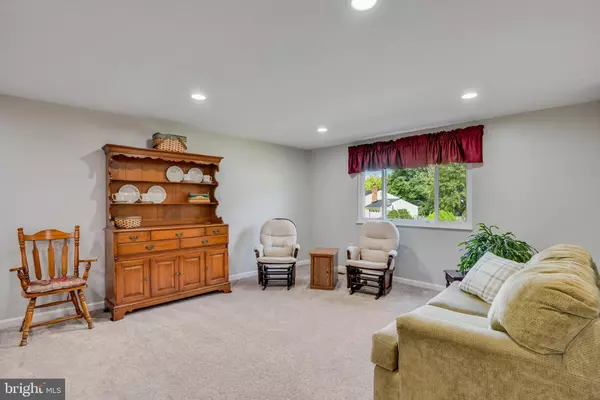$692,000
$665,000
4.1%For more information regarding the value of a property, please contact us for a free consultation.
4 Beds
2 Baths
2,299 SqFt
SOLD DATE : 11/14/2024
Key Details
Sold Price $692,000
Property Type Single Family Home
Sub Type Detached
Listing Status Sold
Purchase Type For Sale
Square Footage 2,299 sqft
Price per Sqft $301
Subdivision Chalet Woods
MLS Listing ID VAFX2205504
Sold Date 11/14/24
Style Split Foyer
Bedrooms 4
Full Baths 2
HOA Y/N N
Abv Grd Liv Area 924
Originating Board BRIGHT
Year Built 1975
Annual Tax Amount $6,217
Tax Year 2024
Lot Size 10,039 Sqft
Acres 0.23
Property Description
Welcome to 15115 Kamputa Drive in the sought-after Chalet Woods community, a serene and well-established neighborhood with no HOA! This charming 4-bedroom, 2-bath home offers almost 2,200 square feet on a spacious lot, perfect for comfortable family living. Upon entering, you'll find a well-thought-out layout that was just freshly painted from top to bottom, and had all new carpet installed. Featuring a versatile lower level complete with two bedrooms, a living room ideal for relaxation or entertainment, a functional utility room, and a beautifully updated bathroom with a vanity, light, and new flooring. The main level boasts a welcoming office space, an open-concept living area flowing into the kitchen, and ample opportunities for customization.
This home comes with numerous upgrades, ensuring peace of mind for years to come. A brand-new roof with gutter guards was installed in 2021, and the attic was insulated as recently as August 2023. The HVAC system, installed in 2014, is regularly serviced twice a year by professionals. Additional enhancements include triple-pane windows (2011), programmable thermostat, air scrubber, and whole-house central vacuum system. The kitchen features modern appliances such as an LG French Door refrigerator and dishwasher, along with a GE stove and over-the-range microwave.
Chalet Woods is conveniently located near parks, shopping, and dining, with easy access to major transportation routes such as I-66, Route 28, and the Fairfax County Parkway, making commutes to D.C. and other nearby areas a breeze. Enjoy the nearby Bull Run Regional Park for outdoor activities, or head to the charming Centreville Historic District for local attractions. This home is a fantastic opportunity for those seeking a combination of suburban tranquility and modern convenience.
Location
State VA
County Fairfax
Zoning 131
Rooms
Basement Garage Access, Interior Access, Fully Finished
Main Level Bedrooms 2
Interior
Hot Water Natural Gas
Heating Central, Forced Air
Cooling Central A/C
Fireplace N
Heat Source Natural Gas
Exterior
Garage Garage - Front Entry, Inside Access, Oversized
Garage Spaces 2.0
Waterfront N
Water Access N
Accessibility None
Attached Garage 2
Total Parking Spaces 2
Garage Y
Building
Story 2
Foundation Block
Sewer Public Sewer
Water Public
Architectural Style Split Foyer
Level or Stories 2
Additional Building Above Grade, Below Grade
New Construction N
Schools
Elementary Schools Deer Park
Middle Schools Stone
High Schools Westfield
School District Fairfax County Public Schools
Others
Senior Community No
Tax ID 0532 03 0225
Ownership Fee Simple
SqFt Source Assessor
Special Listing Condition Standard
Read Less Info
Want to know what your home might be worth? Contact us for a FREE valuation!

Our team is ready to help you sell your home for the highest possible price ASAP

Bought with Heidi C Ludwig • Real Property Management Pros

Find out why customers are choosing LPT Realty to meet their real estate needs






