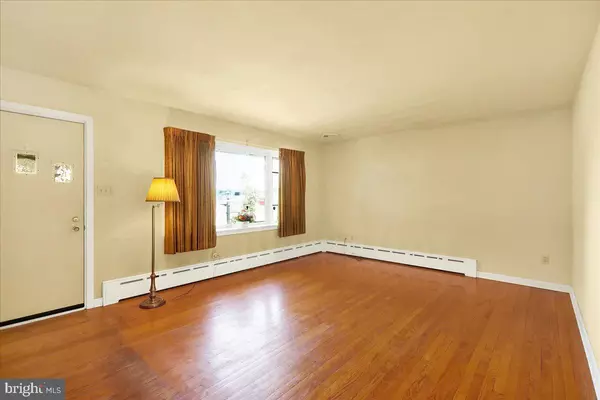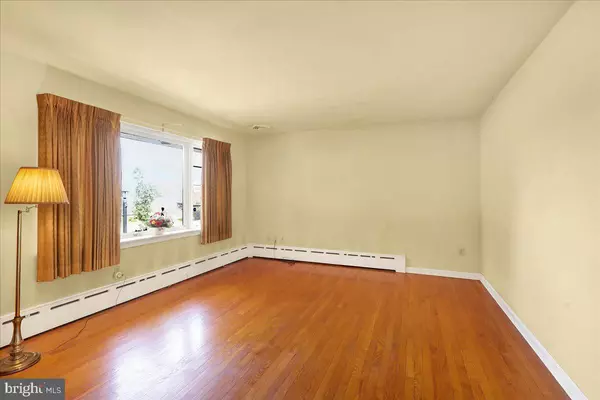$270,000
$259,900
3.9%For more information regarding the value of a property, please contact us for a free consultation.
3 Beds
1 Bath
2,024 SqFt
SOLD DATE : 11/13/2024
Key Details
Sold Price $270,000
Property Type Single Family Home
Sub Type Detached
Listing Status Sold
Purchase Type For Sale
Square Footage 2,024 sqft
Price per Sqft $133
Subdivision None Available
MLS Listing ID PABK2048764
Sold Date 11/13/24
Style Ranch/Rambler
Bedrooms 3
Full Baths 1
HOA Y/N N
Abv Grd Liv Area 1,432
Originating Board BRIGHT
Year Built 1964
Annual Tax Amount $3,878
Tax Year 2024
Lot Size 0.660 Acres
Acres 0.66
Lot Dimensions 0.00 x 0.00
Property Description
This charming stone rancher offers the perfect opportunity for one-floor living on a spacious .66 acre lot in Fleetwood Schools. The main floor consists of a large living room, providing ample space for relaxation and entertainment. The eat-in kitchen comes fully equipped with all appliances and the dining room features sliders that lead to the rear patio and nice yard. There are 3 bedrooms plus full tile bath. One of the standout features of this home is the presence of one screened-in porch and a greenhouse. Additionally, the partially finished basement offers a large rec room with bar. The basement also houses a laundry area and a shower for added convenience. This home boasts several desirable amenities, including a brand new oil furnace, two-car garage, and hardwood flooring throughout. Central air conditioning ensures comfort during the summer months. Situated along Route 222, this property consists of two parcels, encompassing the lot and including the two sheds and patio area. This location provides easy access to nearby amenities and commuting routes. Call for your own private tour.
Location
State PA
County Berks
Area Maidencreek Twp (10261)
Zoning RESIDENTIAL
Rooms
Other Rooms Living Room, Dining Room, Primary Bedroom, Bedroom 2, Bedroom 3, Kitchen, Recreation Room, Screened Porch
Basement Full, Partially Finished
Main Level Bedrooms 3
Interior
Interior Features Ceiling Fan(s), Kitchen - Eat-In, Wood Floors
Hot Water Electric
Heating Forced Air
Cooling Central A/C
Flooring Hardwood, Vinyl
Equipment Oven/Range - Gas, Dishwasher, Range Hood, Refrigerator
Furnishings No
Fireplace N
Appliance Oven/Range - Gas, Dishwasher, Range Hood, Refrigerator
Heat Source Oil
Laundry Basement
Exterior
Exterior Feature Patio(s)
Garage Garage - Front Entry
Garage Spaces 4.0
Waterfront N
Water Access N
Roof Type Pitched,Shingle
Accessibility None
Porch Patio(s)
Attached Garage 2
Total Parking Spaces 4
Garage Y
Building
Story 1
Foundation Permanent
Sewer On Site Septic
Water Well
Architectural Style Ranch/Rambler
Level or Stories 1
Additional Building Above Grade, Below Grade
New Construction N
Schools
School District Fleetwood Area
Others
Senior Community No
Tax ID 61-5411-16-83-0466
Ownership Fee Simple
SqFt Source Estimated
Acceptable Financing Cash, Conventional
Listing Terms Cash, Conventional
Financing Cash,Conventional
Special Listing Condition Standard
Read Less Info
Want to know what your home might be worth? Contact us for a FREE valuation!

Our team is ready to help you sell your home for the highest possible price ASAP

Bought with NON MEMBER • Non Subscribing Office

Find out why customers are choosing LPT Realty to meet their real estate needs






