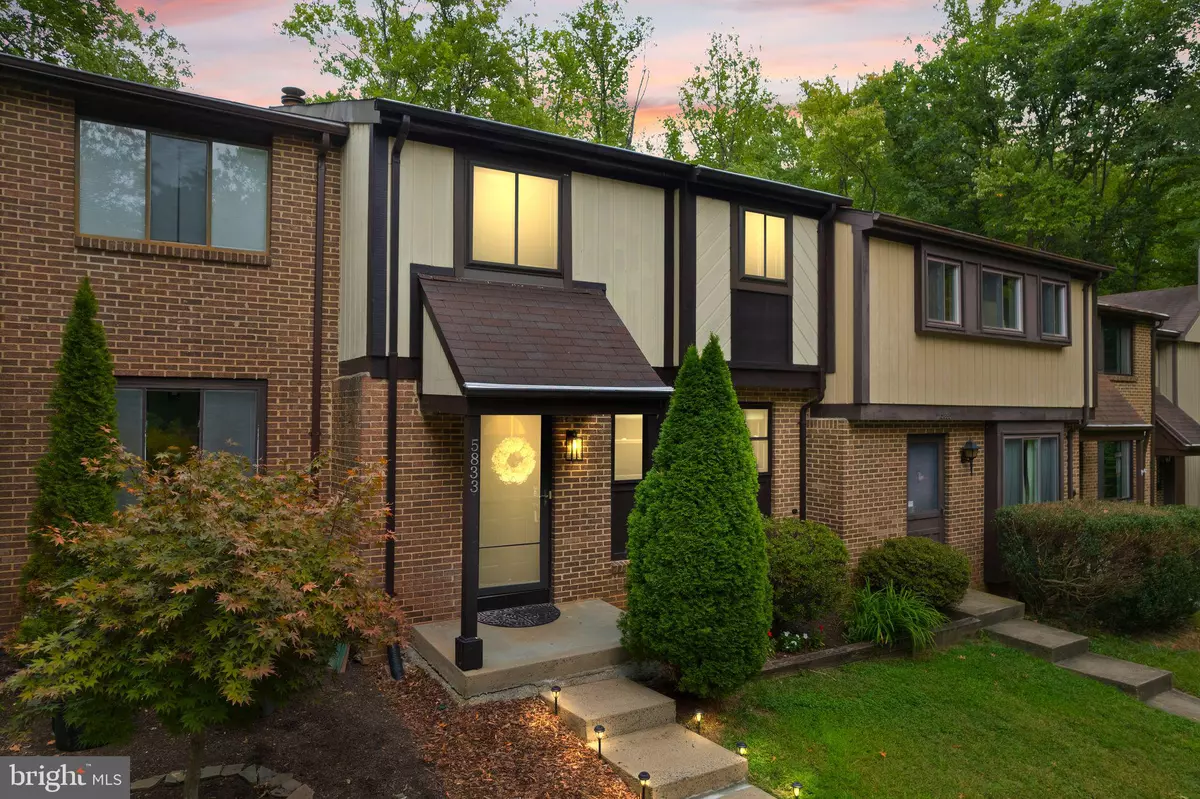$530,000
$549,000
3.5%For more information regarding the value of a property, please contact us for a free consultation.
3 Beds
4 Baths
1,660 SqFt
SOLD DATE : 11/13/2024
Key Details
Sold Price $530,000
Property Type Townhouse
Sub Type Interior Row/Townhouse
Listing Status Sold
Purchase Type For Sale
Square Footage 1,660 sqft
Price per Sqft $319
Subdivision Burke Centre
MLS Listing ID VAFX2170620
Sold Date 11/13/24
Style Contemporary
Bedrooms 3
Full Baths 3
Half Baths 1
HOA Fees $98/qua
HOA Y/N Y
Abv Grd Liv Area 1,330
Originating Board BRIGHT
Year Built 1981
Annual Tax Amount $5,626
Tax Year 2023
Lot Size 1,400 Sqft
Acres 0.03
Property Description
Buyer financing fell through at no fault of Seller
**Charming 3-Bedroom Home Backing to Serene Woods**
Welcome to your dream home! This beautifully updated 3-bedroom, 3.5-bathroom residence seamlessly blends modern comfort with natural tranquility. Nestled against a picturesque wooded backdrop, this home offers privacy and serenity while remaining conveniently close to dining, shopping, and public transportation.
Step inside to discover a fresh and inviting interior, where the open-concept living and dining areas seamlessly blend together perfectly for entertaining and everyday lounging by the fireplace.
The heart of the home is the renovated kitchen, showcasing updated cabinets and modern appliances. The kitchen island can convey with the home if desired—a fantastic space for meal prep and casual gatherings. The adjacent rear patio has also been updated, creating an ideal space for outdoor enjoyment and alfresco dining.
Retreat to the spacious primary bedroom that promises relaxation, with an updated bathroom which has been tastefully remodeled in 2023. Additional updates include the main floor bathroom, windows (2018), hallway bathroom (2020), heater and furnace (2023), fresh paint all throughout (2024), new basement insulation and drywall (2024), and a refreshed rear patio (2024), ensuring year-round comfort and livability.
The finished basement offers a walkout to the lush woods, and provides additional living space with versatility for a home office, gym, or recreation room. A generously sized utility room with ample shelving adds to the home's functionality, meeting all your organizational needs.
Don’t miss this opportunity to own a move-in ready home that combines modern updates with a tranquil setting. Open House Saturday 10/26 & Sunday, 10/27 from 1-3PM.
Location
State VA
County Fairfax
Zoning 372
Rooms
Other Rooms Living Room, Dining Room, Primary Bedroom, Bedroom 2, Bedroom 3, Kitchen, Family Room
Basement Rear Entrance, Connecting Stairway, Daylight, Partial, Full, Outside Entrance, Walkout Level
Interior
Interior Features Kitchen - Table Space, Dining Area, Floor Plan - Traditional
Hot Water Electric
Heating Forced Air, Heat Pump(s)
Cooling Ceiling Fan(s), Central A/C, Heat Pump(s)
Flooring Carpet, Hardwood
Fireplaces Number 1
Fireplaces Type Corner, Fireplace - Glass Doors, Mantel(s)
Equipment Dishwasher, Disposal, Dryer, Exhaust Fan, Icemaker, Oven/Range - Electric, Range Hood, Refrigerator, Washer, Stainless Steel Appliances, Built-In Microwave
Fireplace Y
Appliance Dishwasher, Disposal, Dryer, Exhaust Fan, Icemaker, Oven/Range - Electric, Range Hood, Refrigerator, Washer, Stainless Steel Appliances, Built-In Microwave
Heat Source Electric
Laundry Basement
Exterior
Exterior Feature Patio(s)
Garage Spaces 2.0
Parking On Site 2
Amenities Available Common Grounds, Community Center, Jog/Walk Path, Pool - Outdoor, Tot Lots/Playground
Waterfront N
Water Access N
Accessibility None
Porch Patio(s)
Total Parking Spaces 2
Garage N
Building
Story 3
Foundation Brick/Mortar, Stone
Sewer Public Sewer
Water Public
Architectural Style Contemporary
Level or Stories 3
Additional Building Above Grade, Below Grade
New Construction N
Schools
School District Fairfax County Public Schools
Others
HOA Fee Include Snow Removal,Trash,Reserve Funds
Senior Community No
Tax ID 0771 14 0179
Ownership Fee Simple
SqFt Source Assessor
Acceptable Financing Cash, Conventional, FHA, VA
Listing Terms Cash, Conventional, FHA, VA
Financing Cash,Conventional,FHA,VA
Special Listing Condition Standard
Read Less Info
Want to know what your home might be worth? Contact us for a FREE valuation!

Our team is ready to help you sell your home for the highest possible price ASAP

Bought with Unrepresented Buyer • Unrepresented Buyer Office

Find out why customers are choosing LPT Realty to meet their real estate needs






