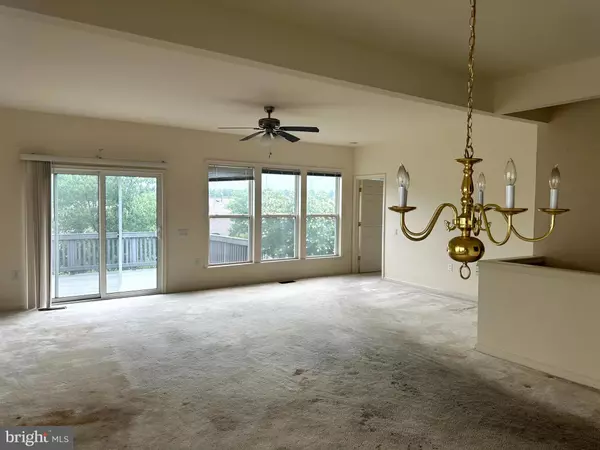$340,000
$359,000
5.3%For more information regarding the value of a property, please contact us for a free consultation.
3 Beds
3 Baths
2,504 SqFt
SOLD DATE : 11/07/2024
Key Details
Sold Price $340,000
Property Type Single Family Home
Sub Type Detached
Listing Status Sold
Purchase Type For Sale
Square Footage 2,504 sqft
Price per Sqft $135
Subdivision Falls Run
MLS Listing ID VAST2031584
Sold Date 11/07/24
Style Bungalow,Ranch/Rambler
Bedrooms 3
Full Baths 3
HOA Fees $185/mo
HOA Y/N Y
Abv Grd Liv Area 1,404
Originating Board BRIGHT
Year Built 2002
Annual Tax Amount $2,291
Tax Year 2022
Lot Size 5,662 Sqft
Acres 0.13
Property Description
This one level house with a finished basement in the Del Webb Active Adult Community backs up to walking trails and open space. Two bedrooms and bathrooms on the main level with a third bedroom and bathroom in the basement. Open floor plan on the main level with about 1400 sq feet of room. The finished basement adds even more room. The two car garage and a rear deck could check the boxes on a buyers check list. Ask you HUD registered agent today to see this property.
Location
State VA
County Stafford
Zoning R2
Rooms
Basement Outside Entrance, Rear Entrance, Sump Pump, Fully Finished, Walkout Level
Main Level Bedrooms 2
Interior
Interior Features Kitchen - Table Space, Combination Dining/Living, Entry Level Bedroom, Primary Bath(s), Window Treatments, Wood Floors, Floor Plan - Open
Hot Water Natural Gas
Heating Forced Air
Cooling Ceiling Fan(s), Central A/C
Equipment Washer/Dryer Hookups Only, Dishwasher, Disposal, Dryer, Exhaust Fan, Microwave, Oven/Range - Electric, Refrigerator, Washer
Fireplace N
Window Features Double Pane,Screens
Appliance Washer/Dryer Hookups Only, Dishwasher, Disposal, Dryer, Exhaust Fan, Microwave, Oven/Range - Electric, Refrigerator, Washer
Heat Source Natural Gas
Exterior
Exterior Feature Deck(s), Patio(s)
Garage Garage - Front Entry
Garage Spaces 2.0
Amenities Available Community Center, Concierge, Exercise Room, Jog/Walk Path, Party Room, Pool - Indoor, Pool - Outdoor, Recreational Center, Spa, Tennis Courts, Common Grounds, Gated Community, Retirement Community
Waterfront N
Water Access N
Street Surface Black Top
Accessibility Level Entry - Main, Doors - Lever Handle(s)
Porch Deck(s), Patio(s)
Road Frontage Private
Attached Garage 2
Total Parking Spaces 2
Garage Y
Building
Lot Description Backs - Open Common Area, Landscaping
Story 1
Foundation Concrete Perimeter
Sewer Public Sewer
Water Public
Architectural Style Bungalow, Ranch/Rambler
Level or Stories 1
Additional Building Above Grade, Below Grade
Structure Type 9'+ Ceilings,Dry Wall
New Construction N
Schools
School District Stafford County Public Schools
Others
HOA Fee Include Management,Pool(s),Recreation Facility,Reserve Funds,Road Maintenance,Snow Removal,Trash
Senior Community Yes
Age Restriction 55
Tax ID 45N 2 563
Ownership Fee Simple
SqFt Source Estimated
Security Features Security Gate
Special Listing Condition HUD Owned
Read Less Info
Want to know what your home might be worth? Contact us for a FREE valuation!

Our team is ready to help you sell your home for the highest possible price ASAP

Bought with Ahmed Attia Mohamed • United Real Estate

Find out why customers are choosing LPT Realty to meet their real estate needs






