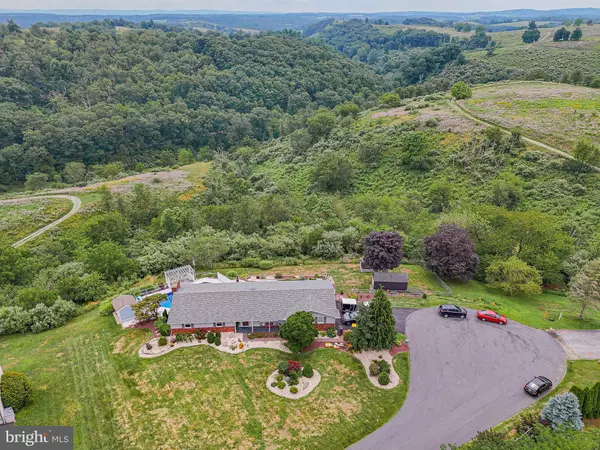$485,000
$450,000
7.8%For more information regarding the value of a property, please contact us for a free consultation.
4 Beds
2 Baths
3,144 SqFt
SOLD DATE : 11/11/2024
Key Details
Sold Price $485,000
Property Type Single Family Home
Sub Type Detached
Listing Status Sold
Purchase Type For Sale
Square Footage 3,144 sqft
Price per Sqft $154
Subdivision Penn Hills
MLS Listing ID PALH2009638
Sold Date 11/11/24
Style Ranch/Rambler
Bedrooms 4
Full Baths 2
HOA Y/N N
Abv Grd Liv Area 1,623
Originating Board BRIGHT
Year Built 1974
Annual Tax Amount $4,232
Tax Year 2022
Lot Size 0.444 Acres
Acres 0.44
Lot Dimensions 80.63 x 155.00
Property Description
Welcome to your tranquil retreat in the heart of Schnecksville, PA! This meticulously maintained Ranch-style home offers 3,144 square feet of spacious and comfortable living. Nestled at the end of a peaceful cul-de-sac, this property boasts 4 generously-sized bedrooms and 2 modern bathrooms, providing ample space for family and guests. Step inside to experience the seamless layout, featuring a beautifully updated kitchen and inviting living areas. The lower level walk-out not only expands your living space but also opens up to a stunning in-ground pool, completely redone in 2023. Perfect for summertime relaxation, the pool is surrounded by well-manicured landscaping, creating an oasis of peace and tranquility right in your backyard. This home is equipped with a central HVAC system ensuring year-round comfort. The spacious lower level offers versatile options for a home office, entertainment room, or additional living space. The property also includes a reliable Generac system, giving you peace of mind during power outages. Enjoy breathtaking, picturesque views overlooking the Trexler Game Preserve from your windows or multiple patios, inviting a sense of calm and connection to nature. This home truly offers a unique blend of peaceful living with modern conveniences. Don’t miss your chance to own this beautiful property that epitomizes serene living in Schnecksville. Schedule a viewing today to discover all that this exceptional home has to offer.
Location
State PA
County Lehigh
Area North Whitehall Twp (12316)
Zoning SR
Rooms
Other Rooms Living Room, Dining Room, Primary Bedroom, Bedroom 2, Bedroom 3, Bedroom 4, Kitchen, Family Room, Laundry, Primary Bathroom, Full Bath
Basement Poured Concrete
Main Level Bedrooms 3
Interior
Hot Water Electric
Heating Baseboard - Electric, Heat Pump(s)
Cooling Central A/C, Ceiling Fan(s)
Flooring Carpet, Laminated
Fireplaces Number 1
Equipment Dishwasher, Microwave, Oven/Range - Electric, Refrigerator
Fireplace Y
Appliance Dishwasher, Microwave, Oven/Range - Electric, Refrigerator
Heat Source Electric, Oil
Laundry Hookup, Main Floor
Exterior
Exterior Feature Deck(s), Patio(s)
Garage Garage - Side Entry
Garage Spaces 6.0
Pool In Ground
Water Access N
View Mountain
Roof Type Asphalt
Accessibility 2+ Access Exits
Porch Deck(s), Patio(s)
Attached Garage 2
Total Parking Spaces 6
Garage Y
Building
Story 1
Foundation Other
Sewer On Site Septic
Water Public
Architectural Style Ranch/Rambler
Level or Stories 1
Additional Building Above Grade, Below Grade
New Construction N
Schools
School District Parkland
Others
Senior Community No
Tax ID 545984770240-00001
Ownership Fee Simple
SqFt Source Assessor
Acceptable Financing Cash, Conventional, FHA, USDA, VA
Listing Terms Cash, Conventional, FHA, USDA, VA
Financing Cash,Conventional,FHA,USDA,VA
Special Listing Condition Standard
Read Less Info
Want to know what your home might be worth? Contact us for a FREE valuation!

Our team is ready to help you sell your home for the highest possible price ASAP

Bought with Robert McCann • Assist 2 Sell Buyers & Sellers Realty, LLC

Find out why customers are choosing LPT Realty to meet their real estate needs






