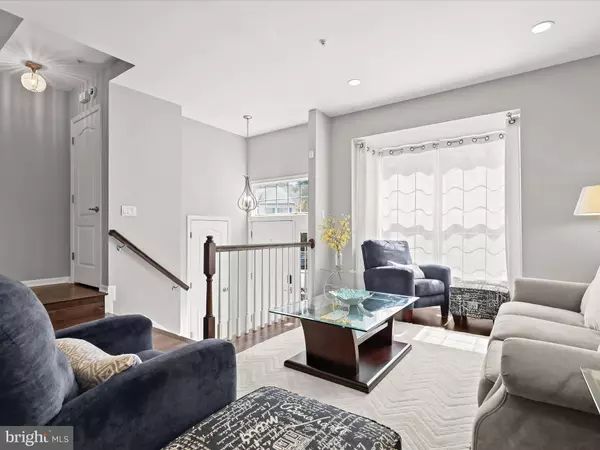$420,000
$400,000
5.0%For more information regarding the value of a property, please contact us for a free consultation.
3 Beds
4 Baths
2,158 SqFt
SOLD DATE : 11/08/2024
Key Details
Sold Price $420,000
Property Type Townhouse
Sub Type Interior Row/Townhouse
Listing Status Sold
Purchase Type For Sale
Square Footage 2,158 sqft
Price per Sqft $194
Subdivision Foxridge
MLS Listing ID MDBC2106576
Sold Date 11/08/24
Style Colonial
Bedrooms 3
Full Baths 3
Half Baths 1
HOA Fees $80/mo
HOA Y/N Y
Abv Grd Liv Area 1,688
Originating Board BRIGHT
Year Built 1996
Annual Tax Amount $3,168
Tax Year 2024
Lot Size 1,706 Sqft
Acres 0.04
Property Description
Welcome to this three bedroom, three full and one half bathroom townhome in Foxridge, featuring a three-level rear bump-out that adds extra living space. With tall ceilings, sun-filled windows, and a modern neutral color palette, this home offers a bright and inviting atmosphere with updates throughout. The main level showcases an open-concept living and dining area, perfect for hosting gatherings. The eat-in kitchen is equipped with stainless steel appliances, granite countertops, a tile backsplash, 42” white cabinets, a pantry, and luxury vinyl flooring. A cozy breakfast nook, ideal for casual meals, opens to the rear deck through sliding glass doors. A convenient half bathroom completes the main level. Upstairs, a skylight brightens the hallway and stairs, leading to a spacious primary suite with a cathedral ceiling, walk-in closet, and sitting area. The en-suite bathroom features a dual-sink vanity, soaking tub, tile walk-in shower with a bench, and a second skylight. Two additional bedrooms with vaulted ceilings share a full bathroom with a tub shower. The fully finished walk-out lower level offers versatility with a den that can be used as an office or extra bedroom, complete with an adjacent full bathroom. The family room, with a cozy gas fireplace, provides access to the rear yard and patio, perfect for relaxing. Recent upgrades include a new HVAC system, tankless water heater, roof, windows, and skylights. Enjoy the community pool and playground just across the street. Conveniently located close to dining, shopping, entertainment, and with easy access to 795, 695, and Liberty Road. Showings will begin on Friday September 13th.
Location
State MD
County Baltimore
Zoning RESIDENTIAL
Rooms
Other Rooms Living Room, Dining Room, Primary Bedroom, Bedroom 2, Bedroom 3, Kitchen, Family Room, Den, Foyer, Breakfast Room, Storage Room, Primary Bathroom, Full Bath, Half Bath
Basement Connecting Stairway, Full, Fully Finished, Heated, Improved, Interior Access, Outside Entrance, Rear Entrance, Walkout Level, Windows
Interior
Interior Features Attic, Bathroom - Soaking Tub, Bathroom - Tub Shower, Bathroom - Walk-In Shower, Breakfast Area, Carpet, Ceiling Fan(s), Combination Dining/Living, Dining Area, Floor Plan - Open, Kitchen - Eat-In, Kitchen - Table Space, Pantry, Primary Bath(s), Recessed Lighting, Skylight(s), Sprinkler System, Upgraded Countertops, Walk-in Closet(s), Wood Floors
Hot Water Natural Gas, Tankless
Cooling Central A/C, Ceiling Fan(s), Programmable Thermostat
Flooring Carpet, Ceramic Tile, Engineered Wood, Luxury Vinyl Plank
Fireplaces Number 1
Fireplaces Type Gas/Propane
Equipment Built-In Microwave, Dishwasher, Disposal, Dryer, ENERGY STAR Clothes Washer, Exhaust Fan, Icemaker, Oven/Range - Gas, Refrigerator, Stainless Steel Appliances, Water Dispenser, Water Heater - Tankless
Fireplace Y
Window Features Bay/Bow,Double Hung,Double Pane,Insulated,Palladian,Screens,Skylights,Transom
Appliance Built-In Microwave, Dishwasher, Disposal, Dryer, ENERGY STAR Clothes Washer, Exhaust Fan, Icemaker, Oven/Range - Gas, Refrigerator, Stainless Steel Appliances, Water Dispenser, Water Heater - Tankless
Heat Source Natural Gas
Laundry Basement, Has Laundry
Exterior
Exterior Feature Deck(s), Patio(s)
Parking On Site 1
Amenities Available Tot Lots/Playground, Pool - Outdoor
Water Access N
Roof Type Shingle
Accessibility None
Porch Deck(s), Patio(s)
Garage N
Building
Lot Description Rear Yard
Story 3
Foundation Other
Sewer Public Sewer
Water Public
Architectural Style Colonial
Level or Stories 3
Additional Building Above Grade, Below Grade
Structure Type 9'+ Ceilings,Dry Wall,High,Vaulted Ceilings
New Construction N
Schools
School District Baltimore County Public Schools
Others
Pets Allowed N
HOA Fee Include Pool(s),Trash,Road Maintenance,Parking Fee
Senior Community No
Tax ID 04022200019957
Ownership Fee Simple
SqFt Source Assessor
Security Features Fire Detection System,Smoke Detector,Sprinkler System - Indoor
Acceptable Financing Cash, Conventional, FHA, VA
Horse Property N
Listing Terms Cash, Conventional, FHA, VA
Financing Cash,Conventional,FHA,VA
Special Listing Condition Standard
Read Less Info
Want to know what your home might be worth? Contact us for a FREE valuation!

Our team is ready to help you sell your home for the highest possible price ASAP

Bought with Erica Corbin • Berkshire Hathaway HomeServices PenFed Realty

Find out why customers are choosing LPT Realty to meet their real estate needs






