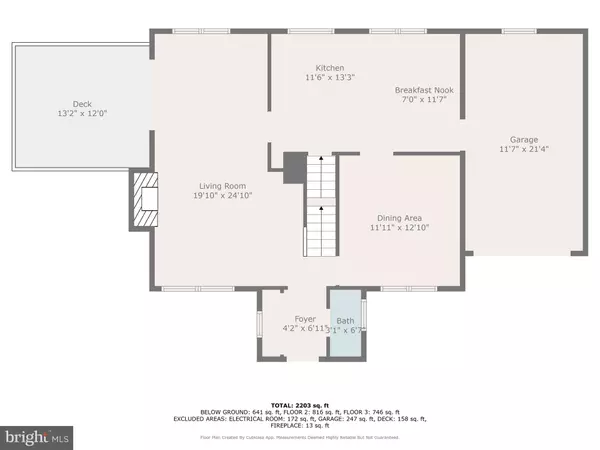$775,000
$775,000
For more information regarding the value of a property, please contact us for a free consultation.
3 Beds
4 Baths
2,572 SqFt
SOLD DATE : 11/08/2024
Key Details
Sold Price $775,000
Property Type Single Family Home
Sub Type Detached
Listing Status Sold
Purchase Type For Sale
Square Footage 2,572 sqft
Price per Sqft $301
Subdivision Burke Centre
MLS Listing ID VAFX2203432
Sold Date 11/08/24
Style Colonial
Bedrooms 3
Full Baths 2
Half Baths 2
HOA Fees $81/qua
HOA Y/N Y
Abv Grd Liv Area 1,689
Originating Board BRIGHT
Year Built 1979
Annual Tax Amount $6,999
Tax Year 2024
Lot Size 8,506 Sqft
Acres 0.2
Property Description
Enjoy nature at its very best in Burke Centre! This pristine 3-level colonial boasts 3 large bedrooms, 2.Full Baths and 2 Half-Baths, a finished lower level, a wealth of modern amenities on a picture perfect lot. The family room opens to a deck overlooking the gorgeous fully fenced yard. An outdoor lovers paradise, it is just steps from 2 ponds, walking trails, metro-bus stop, VRE, schools, shopping. The clubhouse, pool and tennis courts are a short 2 minute walk from your front door! Nestled in its own enclave of the esteemed Burke community, this meticulously maintained residence epitomizes comfort and sophistication. this home offers the perfect blend of suburban tranquility and urban convenience. As you step inside, you're greeted by a stylish interior adorned with hardwood floors on the main and first lower levels, creating a warm and inviting ambiance. The kitchen is a chef's delight, featuring stainless steel appliances, elegant granite counters, and custom cabinets . \! The spacious living room and family room provide ample space for relaxation and entertainment, with the latter boasting a cozy wood-burning fireplace and convenient access to the backyard area. The fenced backyard offers privacy and tranquility, Downstairs, the lower level offers versatile living options, with a den that can easily be transformed into a playroom, home office, or guest suite. A spacious utility area provides ample storage space, complete with shelving and a bonus fridge. Schedule your private tour today and experience the epitome of suburban luxury!
Location
State VA
County Fairfax
Zoning 370
Direction Northwest
Rooms
Other Rooms Living Room, Dining Room, Primary Bedroom, Bedroom 2, Bedroom 3, Kitchen, Family Room, Laundry, Office, Storage Room, Utility Room, Bathroom 2, Primary Bathroom, Half Bath
Basement Connecting Stairway, Interior Access, Fully Finished, Windows
Interior
Interior Features Attic, Bathroom - Walk-In Shower, Built-Ins, Ceiling Fan(s), Combination Kitchen/Living, Crown Moldings, Breakfast Area, Dining Area, Family Room Off Kitchen, Floor Plan - Traditional, Kitchen - Eat-In, Kitchen - Island, Kitchen - Table Space, Primary Bath(s), Pantry, Walk-in Closet(s), Upgraded Countertops, Wood Floors
Hot Water Electric
Heating Heat Pump(s)
Cooling Central A/C
Fireplaces Number 1
Fireplaces Type Brick, Mantel(s), Screen, Wood
Equipment Built-In Microwave, Cooktop, Cooktop - Down Draft, Dishwasher, Disposal, Dryer, Exhaust Fan, Freezer, Icemaker, Oven - Double, Oven - Wall, Refrigerator, Washer, Humidifier
Fireplace Y
Appliance Built-In Microwave, Cooktop, Cooktop - Down Draft, Dishwasher, Disposal, Dryer, Exhaust Fan, Freezer, Icemaker, Oven - Double, Oven - Wall, Refrigerator, Washer, Humidifier
Heat Source Electric
Laundry Basement, Lower Floor
Exterior
Garage Garage - Front Entry, Inside Access, Garage Door Opener
Garage Spaces 3.0
Fence Fully, Wood
Utilities Available Electric Available, Water Available, Sewer Available, Cable TV Available
Amenities Available Water/Lake Privileges, Volleyball Courts, Tot Lots/Playground, Tennis Courts, Basketball Courts, Bike Trail, Common Grounds, Community Center, Jog/Walk Path, Lake
Waterfront N
Water Access N
View Pond, Trees/Woods
Roof Type Asphalt
Accessibility None
Road Frontage HOA
Attached Garage 1
Total Parking Spaces 3
Garage Y
Building
Lot Description Front Yard, Rear Yard
Story 3
Foundation Block
Sewer Public Septic, Public Sewer
Water Community
Architectural Style Colonial
Level or Stories 3
Additional Building Above Grade, Below Grade
Structure Type Dry Wall
New Construction N
Schools
Elementary Schools Terra Centre
Middle Schools Robinson Secondary School
High Schools Robinson Secondary School
School District Fairfax County Public Schools
Others
Senior Community No
Tax ID 0783 11 0063
Ownership Fee Simple
SqFt Source Assessor
Horse Property N
Special Listing Condition Standard
Read Less Info
Want to know what your home might be worth? Contact us for a FREE valuation!

Our team is ready to help you sell your home for the highest possible price ASAP

Bought with ROBERT D DILLARD • Real Broker, LLC - McLean

Find out why customers are choosing LPT Realty to meet their real estate needs






