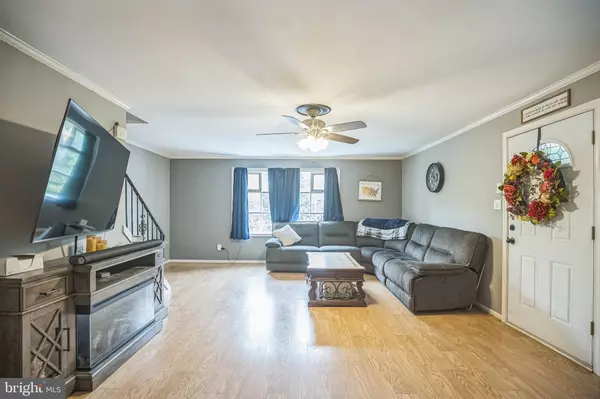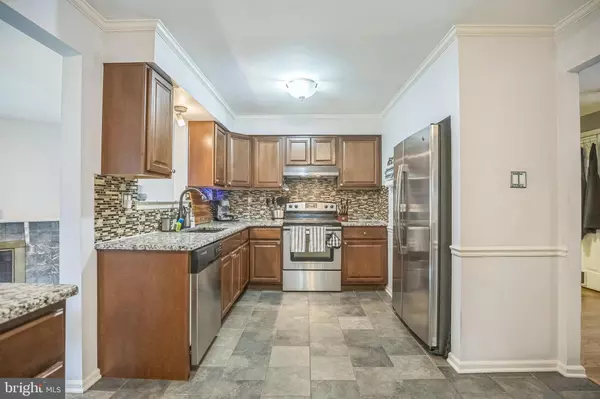$290,000
$285,000
1.8%For more information regarding the value of a property, please contact us for a free consultation.
3 Beds
2 Baths
1,500 SqFt
SOLD DATE : 11/08/2024
Key Details
Sold Price $290,000
Property Type Single Family Home
Sub Type Twin/Semi-Detached
Listing Status Sold
Purchase Type For Sale
Square Footage 1,500 sqft
Price per Sqft $193
Subdivision None Available
MLS Listing ID PADE2075070
Sold Date 11/08/24
Style Traditional
Bedrooms 3
Full Baths 1
Half Baths 1
HOA Y/N N
Abv Grd Liv Area 1,500
Originating Board BRIGHT
Year Built 1977
Annual Tax Amount $5,312
Tax Year 2023
Lot Size 3,920 Sqft
Acres 0.09
Lot Dimensions 29.00 x 142.00
Property Description
Beautiful 3 Bedroom 1.5 Bathroom twin with 1-car attached garage. The home's interior has been updated throughout. Spacious open concept living / dining area with neutral decor and plenty of natural sunlight throughout. 1st Floor contains Pergo/laminate flooring throughout main living area. Walk back to large kitchen with plenty of upgraded cabinets, all newer stainless steel appliances, granite counter tops, tile flooring & back splash. Walk past kitchen to rear addition family room with fireplace. 1st floor also has Powder Room. Walk upstairs to brand new fully carpeted hall extending into all three bedrooms. Each bedroom contains its own ceiling fan/light fixture. Also brand new fully renovated hall bathroom with full tiled shower, ceramic tile floor and new vanity. Partial basement contains plenty of cabinets for storage and entrance to one-car attached garage. Property also contains a front driveway which can easily accommodate 3+ vehicles. Home has small side patio perfect for grilling with access to fenced in rear yard with stone firepit area. New AC Unit - 2018 and Updated 200 amp electrical panel. Property is conveniently located to all major highways for a quick commute to Center City Philadelphia, Philadelphia Airport & DE. Minutes from endless shopping and the Springfield Mall. Make your offer today!
Location
State PA
County Delaware
Area Clifton Heights Boro (10410)
Zoning RESIDENTIAL
Rooms
Basement Partial, Partially Finished
Interior
Hot Water Electric
Heating Forced Air
Cooling Central A/C
Flooring Laminated, Carpet, Ceramic Tile
Fireplace N
Heat Source Oil
Exterior
Garage Basement Garage, Built In, Garage - Front Entry, Inside Access
Garage Spaces 4.0
Waterfront N
Water Access N
Roof Type Flat,Rubber
Accessibility None
Attached Garage 1
Total Parking Spaces 4
Garage Y
Building
Story 2
Foundation Block
Sewer Public Sewer
Water Public
Architectural Style Traditional
Level or Stories 2
Additional Building Above Grade, Below Grade
Structure Type Dry Wall
New Construction N
Schools
School District Upper Darby
Others
Senior Community No
Tax ID 10-00-01182-00
Ownership Fee Simple
SqFt Source Assessor
Acceptable Financing Cash, Conventional, FHA, VA
Listing Terms Cash, Conventional, FHA, VA
Financing Cash,Conventional,FHA,VA
Special Listing Condition Standard
Read Less Info
Want to know what your home might be worth? Contact us for a FREE valuation!

Our team is ready to help you sell your home for the highest possible price ASAP

Bought with Ryan MacDonald • EXP Realty, LLC

Find out why customers are choosing LPT Realty to meet their real estate needs






