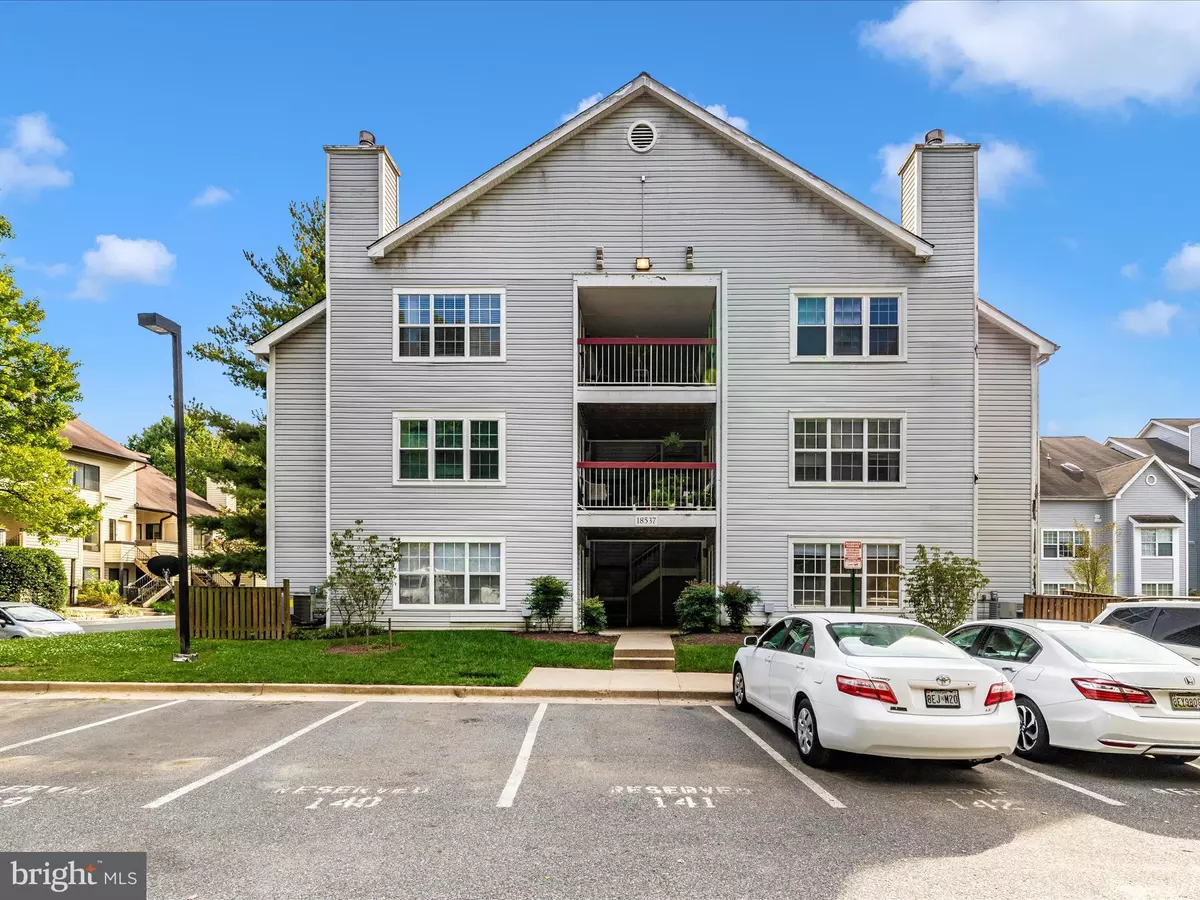$165,000
$179,999
8.3%For more information regarding the value of a property, please contact us for a free consultation.
2 Beds
2 Baths
903 SqFt
SOLD DATE : 11/06/2024
Key Details
Sold Price $165,000
Property Type Condo
Sub Type Condo/Co-op
Listing Status Sold
Purchase Type For Sale
Square Footage 903 sqft
Price per Sqft $182
Subdivision Breckenridge
MLS Listing ID MDMC2149878
Sold Date 11/06/24
Style Traditional
Bedrooms 2
Full Baths 2
Condo Fees $583/mo
HOA Y/N N
Abv Grd Liv Area 903
Originating Board BRIGHT
Year Built 1988
Annual Tax Amount $1,658
Tax Year 2024
Property Description
Welcome to this ideal investor gem of a 2 bedroom , 2 bath condo in an ideal location that allows for quick access to 270/370 Metro access. Blocks from Costco, steps from Gaithersburg Library, short drive to Kentlands/Crown Farm/Rio. Open concept layout with a kitchen, combination living room and dining room space. Ground floor makes carrying in groceries a breeze and letting the dogs out for a walk so very easy without pesky stairs. Also included is an in-unit washer and dryer. Unit also includes assigned parking spaces. and is adjacent to all the spaces marked "visitor parking" easily allowing your guests to come by for a visit. Start building your investor portfolio with this unit today.
Location
State MD
County Montgomery
Zoning TS
Rooms
Other Rooms Primary Bedroom, Bedroom 2, Kitchen, Family Room, Laundry, Bathroom 2, Primary Bathroom
Main Level Bedrooms 2
Interior
Interior Features Bathroom - Tub Shower, Carpet, Combination Dining/Living, Entry Level Bedroom, Floor Plan - Open
Hot Water Electric
Heating Central
Cooling Central A/C
Flooring Fully Carpeted, Ceramic Tile
Equipment Stove, Refrigerator, Washer, Dryer, Disposal
Fireplace N
Window Features Double Pane
Appliance Stove, Refrigerator, Washer, Dryer, Disposal
Heat Source Electric
Laundry Has Laundry
Exterior
Parking On Site 1
Amenities Available Common Grounds, Exercise Room, Pool - Outdoor, Tennis Courts
Water Access N
Accessibility Other
Garage N
Building
Story 1
Unit Features Garden 1 - 4 Floors
Foundation Slab
Sewer Public Sewer
Water Public
Architectural Style Traditional
Level or Stories 1
Additional Building Above Grade, Below Grade
New Construction N
Schools
School District Montgomery County Public Schools
Others
Pets Allowed Y
HOA Fee Include Common Area Maintenance,Lawn Maintenance,Pool(s),Snow Removal,Water,Management,Reserve Funds,Trash
Senior Community No
Tax ID 160903557490
Ownership Condominium
Acceptable Financing Cash
Listing Terms Cash
Financing Cash
Special Listing Condition Standard
Pets Description Number Limit
Read Less Info
Want to know what your home might be worth? Contact us for a FREE valuation!

Our team is ready to help you sell your home for the highest possible price ASAP

Bought with hieu T le • RE/MAX Realty Group

Find out why customers are choosing LPT Realty to meet their real estate needs






