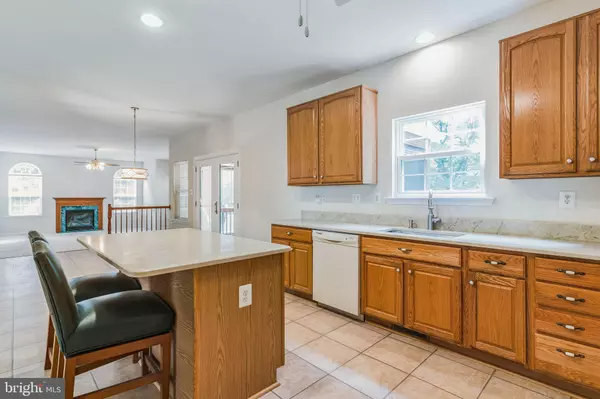$640,000
$640,000
For more information regarding the value of a property, please contact us for a free consultation.
4 Beds
4 Baths
3,370 SqFt
SOLD DATE : 11/06/2024
Key Details
Sold Price $640,000
Property Type Single Family Home
Sub Type Detached
Listing Status Sold
Purchase Type For Sale
Square Footage 3,370 sqft
Price per Sqft $189
Subdivision Hickory Woods
MLS Listing ID MDCA2017226
Sold Date 11/06/24
Style Colonial
Bedrooms 4
Full Baths 3
Half Baths 1
HOA Fees $18/ann
HOA Y/N Y
Abv Grd Liv Area 2,462
Originating Board BRIGHT
Year Built 2002
Annual Tax Amount $5,368
Tax Year 2024
Lot Size 0.774 Acres
Acres 0.77
Property Description
Welcome to 5290 Daniels Gussie Way, a stately colonial home nestled on a serene, wooded lot in the highly sought-after community of Hickory Woods. This home was built with quality in mind and boasts a spacious, open floor plan highlighted by large kitchen with elegant quartz countertops. The heart of the home features an oversized family room that seamlessly flows into a charming screened porch, perfect for relaxing and entertaining. The deluxe primary suite is a true retreat, offering a lovely layout with an attached bathroom and dual closets for ample storage. Each of the additional bedrooms is generously sized, ensuring comfort and privacy for all. Escape to the finished basement which adds room for storage, entertainment, crafts, and guest accommodations. You won't want to miss the back yard! Tucked under a canopy of trees, with the perfect fire pit overlooking protected lands, this flat space is ideal for making memories. Just minutes away from hiking, swimming, or kayaking at Kings Landing Park and a convenient commute to Washington, Joint Base Andrews, Northern Virginia, Annapolis, and PAX Naval Air. You will not want to miss this one!
Location
State MD
County Calvert
Zoning RUR
Rooms
Other Rooms Living Room, Dining Room, Primary Bedroom, Bedroom 2, Bedroom 3, Bedroom 4, Kitchen, Family Room, Foyer, Recreation Room, Storage Room, Bathroom 2, Bathroom 3, Primary Bathroom
Basement Walkout Level, Connecting Stairway, Daylight, Full, Heated, Improved, Interior Access, Outside Entrance, Rear Entrance, Windows, Fully Finished, Full
Interior
Hot Water Electric
Heating Heat Pump(s)
Cooling Ceiling Fan(s), Heat Pump(s)
Fireplaces Number 1
Equipment Washer, Dryer, Exhaust Fan, Disposal, Dishwasher, Microwave, Refrigerator, Icemaker, Water Conditioner - Owned, Stove
Fireplace Y
Window Features Screens
Appliance Washer, Dryer, Exhaust Fan, Disposal, Dishwasher, Microwave, Refrigerator, Icemaker, Water Conditioner - Owned, Stove
Heat Source Electric, Propane - Leased
Exterior
Garage Garage Door Opener
Garage Spaces 2.0
Waterfront N
Water Access N
Accessibility 48\"+ Halls, 32\"+ wide Doors, 2+ Access Exits
Attached Garage 2
Total Parking Spaces 2
Garage Y
Building
Story 3
Foundation Concrete Perimeter
Sewer Septic Exists
Water Well
Architectural Style Colonial
Level or Stories 3
Additional Building Above Grade, Below Grade
New Construction N
Schools
School District Calvert County Public Schools
Others
Senior Community No
Tax ID 0502128640
Ownership Fee Simple
SqFt Source Assessor
Special Listing Condition Standard
Read Less Info
Want to know what your home might be worth? Contact us for a FREE valuation!

Our team is ready to help you sell your home for the highest possible price ASAP

Bought with Gwendolyn M Lopes • Bennett Realty Solutions

Find out why customers are choosing LPT Realty to meet their real estate needs






