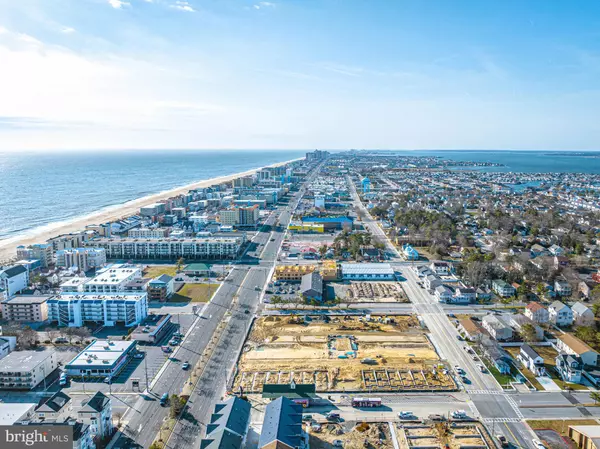$674,990
$674,990
For more information regarding the value of a property, please contact us for a free consultation.
3 Beds
5 Baths
2,559 SqFt
SOLD DATE : 11/07/2024
Key Details
Sold Price $674,990
Property Type Townhouse
Sub Type Interior Row/Townhouse
Listing Status Sold
Purchase Type For Sale
Square Footage 2,559 sqft
Price per Sqft $263
Subdivision None Available
MLS Listing ID MDWO2020468
Sold Date 11/07/24
Style Transitional
Bedrooms 3
Full Baths 3
Half Baths 2
HOA Fees $320/mo
HOA Y/N Y
Abv Grd Liv Area 2,559
Originating Board BRIGHT
Annual Tax Amount $10,000
Tax Year 2024
Lot Size 2,613 Sqft
Acres 0.06
Property Description
Welcome to the Marlin Four-story townhome at High Tide at Lighthouse bay by Lennar. Enter either from your 2 car garage or covered front porch into the first-floor level which features a versatile flex space to be used as an office or entertaining area with access to a powder room. As you ascend to the second level, relish in the open layout consisting of the kitchen with oversized island, family room and dining area created with entertaining in mind. There is also access to a deck from this level to enjoy your morning coffee on or evening cocktail. The third floor has access to a luxurious owner’s suite, complete with an en-suite bathroom, walk-in closet and access to a private deck. There is also an additional bedroom on this level with access to a full bathroom, and front deck. The fourth level boasts an additional bedroom, full bath, and a loft with access to yet another deck in the rear. Exterior decks located on the second, third, and fourth level gives you access to outdoor living at its finest! Photos are computer generated and for illustration purposes. Selections and Colors will vary depending on home type.
Location
State MD
County Worcester
Area Bayside Interior (83)
Zoning RESIDENTIAL
Interior
Interior Features Bar, Combination Kitchen/Dining, Combination Kitchen/Living, Floor Plan - Open, Kitchen - Island, Recessed Lighting, Bathroom - Stall Shower, Bathroom - Tub Shower, Walk-in Closet(s), Upgraded Countertops
Hot Water Electric
Heating Forced Air
Cooling Central A/C
Equipment Built-In Microwave, Dryer - Electric, Oven/Range - Electric, Refrigerator, Stainless Steel Appliances, Washer
Appliance Built-In Microwave, Dryer - Electric, Oven/Range - Electric, Refrigerator, Stainless Steel Appliances, Washer
Heat Source Electric
Laundry Upper Floor
Exterior
Exterior Feature Patio(s)
Garage Garage Door Opener
Garage Spaces 2.0
Amenities Available Picnic Area, Pool - Outdoor, Other
Waterfront N
Water Access N
Accessibility None
Porch Patio(s)
Attached Garage 2
Total Parking Spaces 2
Garage Y
Building
Story 4
Foundation Slab
Sewer Public Sewer
Water Public
Architectural Style Transitional
Level or Stories 4
Additional Building Above Grade, Below Grade
New Construction Y
Schools
School District Worcester County Public Schools
Others
Senior Community No
Tax ID NO TAX RECORD
Ownership Fee Simple
SqFt Source Estimated
Acceptable Financing Cash, Conventional, FHA, VA
Listing Terms Cash, Conventional, FHA, VA
Financing Cash,Conventional,FHA,VA
Special Listing Condition Standard
Read Less Info
Want to know what your home might be worth? Contact us for a FREE valuation!

Our team is ready to help you sell your home for the highest possible price ASAP

Bought with Bethany A. Drew • Hileman Real Estate-Berlin

Find out why customers are choosing LPT Realty to meet their real estate needs






