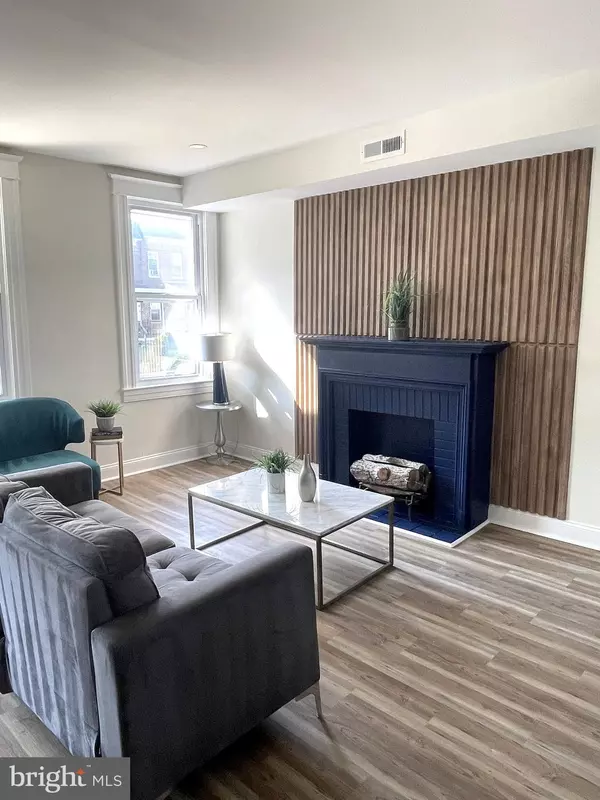$210,000
$210,000
For more information regarding the value of a property, please contact us for a free consultation.
4 Beds
3 Baths
1,890 SqFt
SOLD DATE : 11/06/2024
Key Details
Sold Price $210,000
Property Type Townhouse
Sub Type End of Row/Townhouse
Listing Status Sold
Purchase Type For Sale
Square Footage 1,890 sqft
Price per Sqft $111
Subdivision Lucille Park
MLS Listing ID MDBA2140156
Sold Date 11/06/24
Style AirLite,Straight Thru
Bedrooms 4
Full Baths 2
Half Baths 1
HOA Y/N N
Abv Grd Liv Area 1,233
Originating Board BRIGHT
Year Built 1920
Annual Tax Amount $779
Tax Year 2024
Lot Size 1,800 Sqft
Acres 0.04
Lot Dimensions 18x100
Property Description
“Welcome to Ridgewood in Lucille Park!”
2910 Ridgewood is a fully renovated AirLite style townhome located on a corner lot. This home offers four bedrooms, two full bathrooms, one half bathroom, a fully finished basement, front and back porches, front and back yards, a two-car driveway with a fully fenced perimeter.
The main level has a free-flowing design; connecting the living room, kitchen and dining room, allowing you to determine which way to entertain, collaborate or simply relax. The upper level features an owner’s suite with a sitting area, a full bathroom and two nicely sized secondary bedrooms. The lower level offers a full bathroom, a bedroom and a separate sitting area.
Conveniently located within one mile of Aldi Supermarket, Walgreens, Towanda Recreation Center and Lucille Park, West Cold Spring Metro Station, and Bus Lines – 28, 82, 83 and 85.
This home qualifies for numerous down payment assistance programs including but not limited to the
First-Time Homebuyers Incentive Program, which offers up to $10,000 and B-hip (Baltimore Homeownership Initiative Program), which offers up to $5,000.
Location
State MD
County Baltimore City
Zoning R-6
Rooms
Basement Fully Finished
Interior
Interior Features Combination Kitchen/Dining, Floor Plan - Open, Kitchen - Island, Recessed Lighting
Hot Water Electric
Heating Central
Cooling Central A/C
Fireplaces Number 1
Equipment Built-In Microwave, Dishwasher, Disposal, Oven/Range - Gas, Refrigerator, Stainless Steel Appliances, Stove, Washer/Dryer Hookups Only
Fireplace Y
Appliance Built-In Microwave, Dishwasher, Disposal, Oven/Range - Gas, Refrigerator, Stainless Steel Appliances, Stove, Washer/Dryer Hookups Only
Heat Source Electric
Exterior
Garage Spaces 2.0
Fence Fully, Wood
Water Access N
Accessibility None
Total Parking Spaces 2
Garage N
Building
Lot Description Corner, Front Yard, Rear Yard
Story 2
Foundation Brick/Mortar
Sewer Public Sewer
Water Public
Architectural Style AirLite, Straight Thru
Level or Stories 2
Additional Building Above Grade, Below Grade
New Construction N
Schools
School District Baltimore City Public Schools
Others
Senior Community No
Tax ID 0315353193A041
Ownership Fee Simple
SqFt Source Estimated
Acceptable Financing Cash, Conventional, FHA
Listing Terms Cash, Conventional, FHA
Financing Cash,Conventional,FHA
Special Listing Condition Standard
Read Less Info
Want to know what your home might be worth? Contact us for a FREE valuation!

Our team is ready to help you sell your home for the highest possible price ASAP

Bought with Non Subscribing Member • Non Subscribing Office

Find out why customers are choosing LPT Realty to meet their real estate needs






