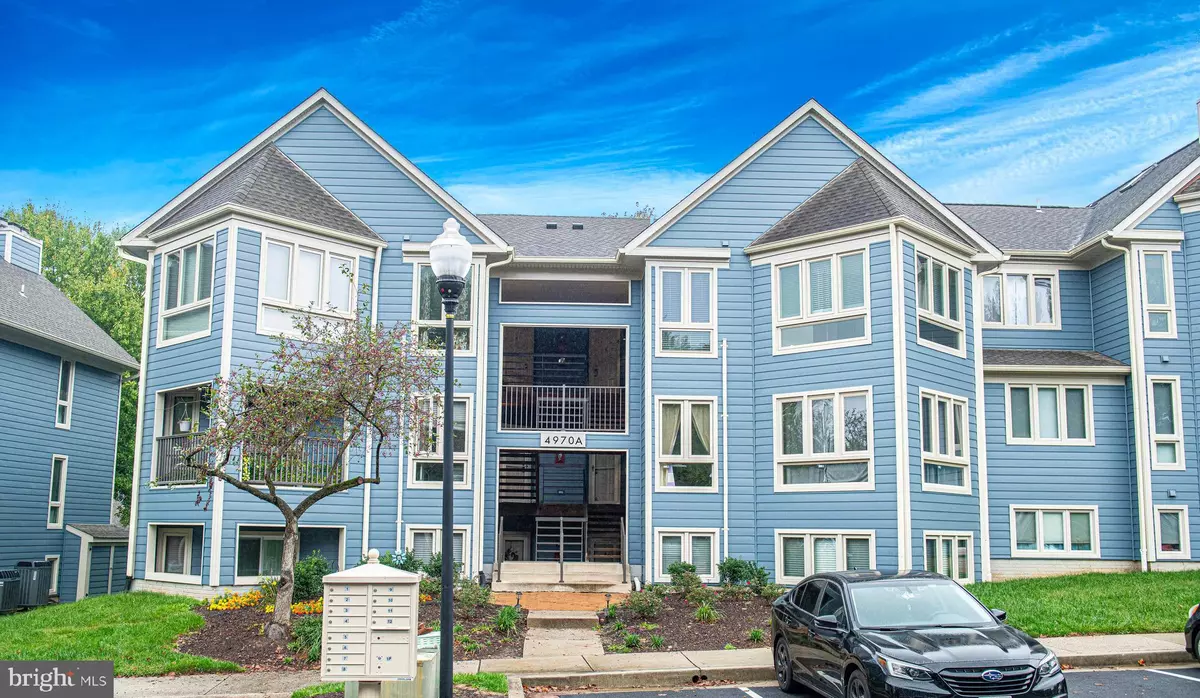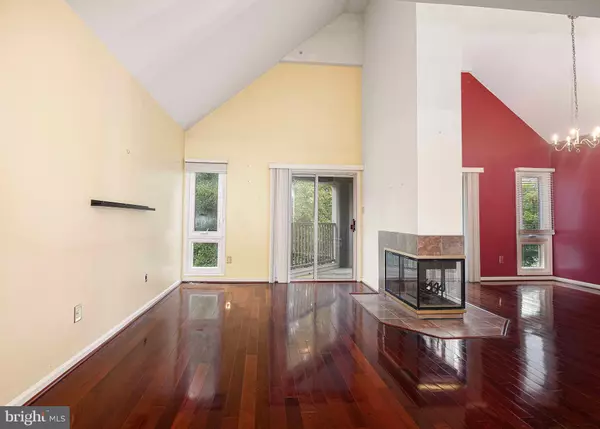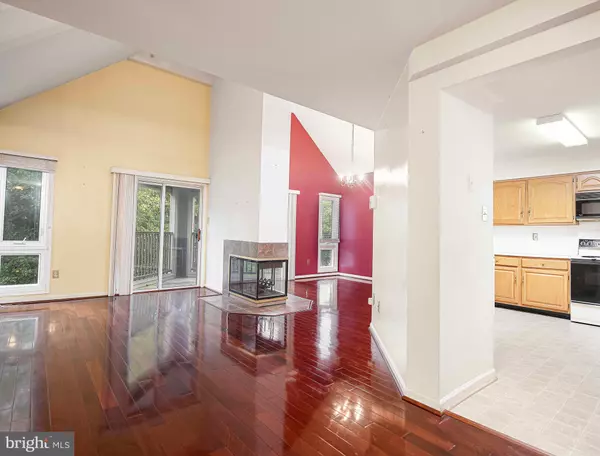$320,000
$325,000
1.5%For more information regarding the value of a property, please contact us for a free consultation.
2 Beds
2 Baths
1,450 SqFt
SOLD DATE : 11/05/2024
Key Details
Sold Price $320,000
Property Type Condo
Sub Type Condo/Co-op
Listing Status Sold
Purchase Type For Sale
Square Footage 1,450 sqft
Price per Sqft $220
Subdivision Dorsey Hall
MLS Listing ID MDHW2045566
Sold Date 11/05/24
Style Contemporary
Bedrooms 2
Full Baths 2
Condo Fees $562/mo
HOA Fees $60/ann
HOA Y/N Y
Abv Grd Liv Area 1,450
Originating Board BRIGHT
Year Built 1989
Annual Tax Amount $4,864
Tax Year 2024
Property Description
You won’t want to miss your chance to own this VERY RARELY available Penthouse unit with 1450 sq feet of living space! This contemporary condo has 2 bedrooms, PLUS a possible 3rd bedroom/den AND a loft. Backing to a private tree-lined view, you will find matching sliders to a cozy balcony off the open concept living/dining space including cathedral ceilings, a contemporary double-sided wood-burning fireplace and beautiful cherry wood floors. The open kitchen is perfect for entertaining and includes a breakfast bar, as well as a washer/dryer space. The main bathroom was beautifully renovated with modern tile, a walk in shower and granite top vanity. The primary bedroom has tons of natural light with oversized windows and a generous en suite bath. A spiral staircase takes you to the inviting loft retreat, perfect for an office space, reading spot or game room. Parking is a breeze as this home also comes with 2 deeded detached carport spaces (#6&7). The exterior and landscaping of the building were renovated this year, brand new carpet installed in the bedrooms and loft, HVAC replaced in 2022, HWH in 2020 and the windows were replaced in 2018. With the important systems updated the new owners can focus on making this space their own with fresh paint and cosmetic improvements. Dorsey Place is unmatched when it comes to location- central to the best of Columbia and Ellicott City, minutes from most major interstates, with the endless dining options, shopping, cultural activities, recreational parks and sporting venues around the corner. This home is ready for your personal touch!
Location
State MD
County Howard
Zoning RA15
Rooms
Other Rooms Living Room, Dining Room, Primary Bedroom, Bedroom 2, Kitchen, Den, Loft, Bathroom 1, Primary Bathroom
Main Level Bedrooms 2
Interior
Interior Features Breakfast Area, Dining Area, Window Treatments, Primary Bath(s), Combination Kitchen/Dining, Floor Plan - Open, Skylight(s), Spiral Staircase
Hot Water Electric
Heating Forced Air
Cooling Ceiling Fan(s), Central A/C
Flooring Hardwood, Carpet, Ceramic Tile, Laminated
Equipment Disposal, Dryer, Microwave, Oven/Range - Electric, Refrigerator, Washer
Fireplace N
Appliance Disposal, Dryer, Microwave, Oven/Range - Electric, Refrigerator, Washer
Heat Source Electric
Exterior
Exterior Feature Balcony
Garage Spaces 2.0
Carport Spaces 2
Parking On Site 2
Amenities Available None
Water Access N
Roof Type Asphalt,Other
Accessibility None
Porch Balcony
Total Parking Spaces 2
Garage N
Building
Story 1
Unit Features Mid-Rise 5 - 8 Floors
Sewer Public Sewer
Water Public
Architectural Style Contemporary
Level or Stories 1
Additional Building Above Grade
Structure Type Cathedral Ceilings,Vaulted Ceilings
New Construction N
Schools
School District Howard County Public School System
Others
Pets Allowed Y
HOA Fee Include Common Area Maintenance,Ext Bldg Maint,Lawn Maintenance,Management,Snow Removal,Trash,Water,Reserve Funds
Senior Community No
Tax ID 1402346443
Ownership Condominium
Acceptable Financing Cash, Conventional, FHA, VA
Listing Terms Cash, Conventional, FHA, VA
Financing Cash,Conventional,FHA,VA
Special Listing Condition Standard
Pets Description Size/Weight Restriction
Read Less Info
Want to know what your home might be worth? Contact us for a FREE valuation!

Our team is ready to help you sell your home for the highest possible price ASAP

Bought with Ricky Cantore III • RE/MAX Advantage Realty

Find out why customers are choosing LPT Realty to meet their real estate needs






