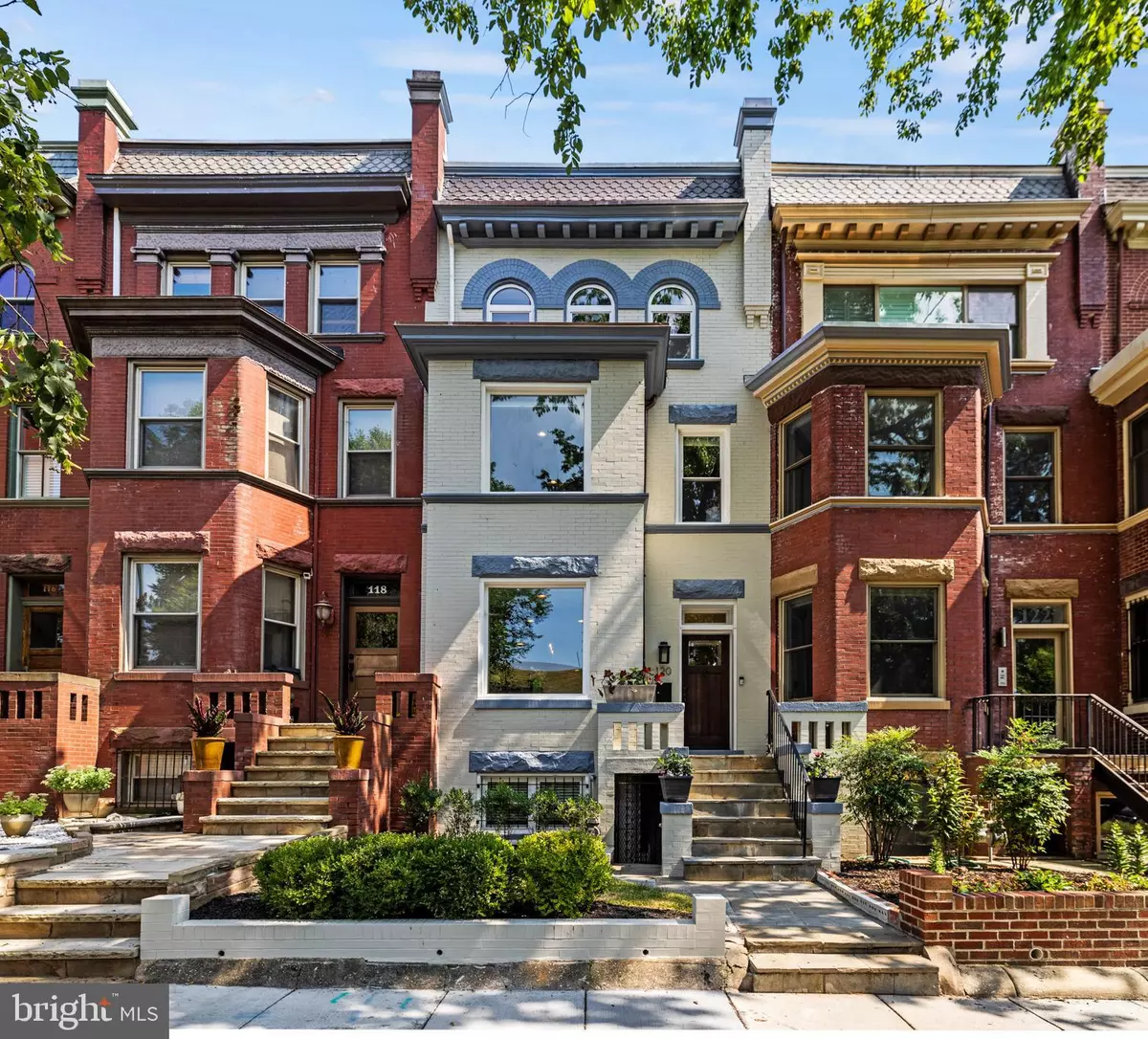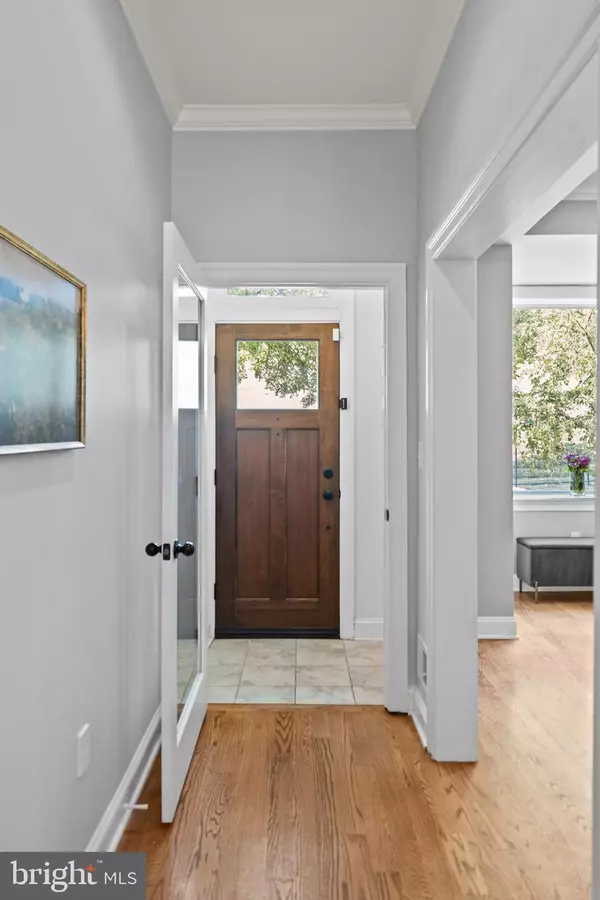$1,495,000
$1,545,000
3.2%For more information regarding the value of a property, please contact us for a free consultation.
5 Beds
4 Baths
3,104 SqFt
SOLD DATE : 11/06/2024
Key Details
Sold Price $1,495,000
Property Type Townhouse
Sub Type Interior Row/Townhouse
Listing Status Sold
Purchase Type For Sale
Square Footage 3,104 sqft
Price per Sqft $481
Subdivision Bloomingdale
MLS Listing ID DCDC2158850
Sold Date 11/06/24
Style Federal
Bedrooms 5
Full Baths 3
Half Baths 1
HOA Y/N N
Abv Grd Liv Area 2,342
Originating Board BRIGHT
Year Built 1909
Annual Tax Amount $10,965
Tax Year 2023
Lot Size 2,236 Sqft
Acres 0.05
Property Description
PRICE REDUCED - Welcome to 120 Bryant Street NW, a historic gem in the heart of Bloomingdale. This beautifully renovated home offers a perfect blend of classic charm and modern amenities. Step inside and you'll discover high ceilings, hardwood floors, and a spacious layout designed for comfortable living and entertaining.
With 5 bedrooms, 3.5 bathrooms, and a fully finished lower level, this home provides ample space for all your needs. The primary ensuite, renovated and massive kitchen, with updated appliances add a touch of luxury, while the private patio, deck, and fenced yard offer wonderful outdoor retreats.
The property also features a barbecue area, perfect for hosting summer gatherings, and private secure parking for added convenience. Enjoy the unique character of exposed brick, and the natural light pouring in through skylights and gorgeous arched windows.
Located in the vibrant Bloomingdale neighborhood, you'll be just a short stroll from the Farmer’s Market, local cafes like Big Bear and Sylvan, and a variety of dining options. Plus, the nearby McMillan Development offers exciting amenities including a park, playground, fitness center, and pool. Conveniently located less than one mile to three metro stations, an easy commute in the DMV area. Bryant Street Market, Union Market, and Atlantic Plumbing ( movies, Whole Foods, and more) is all within one mile of home.
Don't miss the opportunity to make this historic yet modern home your own.
Location
State DC
County Washington
Zoning RF-1
Direction North
Rooms
Basement Connecting Stairway, English, Front Entrance, Fully Finished, Interior Access, Rear Entrance, Windows
Interior
Interior Features Built-Ins, Ceiling Fan(s), Combination Dining/Living, Dining Area, Family Room Off Kitchen, Floor Plan - Traditional, Kitchen - Gourmet, Kitchen - Table Space, Primary Bath(s), Recessed Lighting, Skylight(s), Bathroom - Stall Shower, Upgraded Countertops, Wood Floors, Window Treatments
Hot Water Electric
Heating Forced Air
Cooling Central A/C, Heat Pump(s)
Flooring Hardwood
Equipment Built-In Microwave, Dishwasher, Disposal, Dryer, Range Hood, Stainless Steel Appliances, Washer, Water Heater, Oven/Range - Gas, Refrigerator
Fireplace N
Window Features Double Pane
Appliance Built-In Microwave, Dishwasher, Disposal, Dryer, Range Hood, Stainless Steel Appliances, Washer, Water Heater, Oven/Range - Gas, Refrigerator
Heat Source Electric
Laundry Dryer In Unit, Washer In Unit
Exterior
Exterior Feature Deck(s), Patio(s)
Garage Spaces 1.0
Fence Rear
Waterfront N
Water Access N
Accessibility None
Porch Deck(s), Patio(s)
Total Parking Spaces 1
Garage N
Building
Story 3
Foundation Slab
Sewer Public Sewer
Water Public
Architectural Style Federal
Level or Stories 3
Additional Building Above Grade, Below Grade
New Construction N
Schools
School District District Of Columbia Public Schools
Others
Pets Allowed Y
Senior Community No
Tax ID 3125//0112
Ownership Fee Simple
SqFt Source Assessor
Horse Property N
Special Listing Condition Standard
Pets Description No Pet Restrictions
Read Less Info
Want to know what your home might be worth? Contact us for a FREE valuation!

Our team is ready to help you sell your home for the highest possible price ASAP

Bought with James Powell • Coldwell Banker Realty - Washington

Find out why customers are choosing LPT Realty to meet their real estate needs






