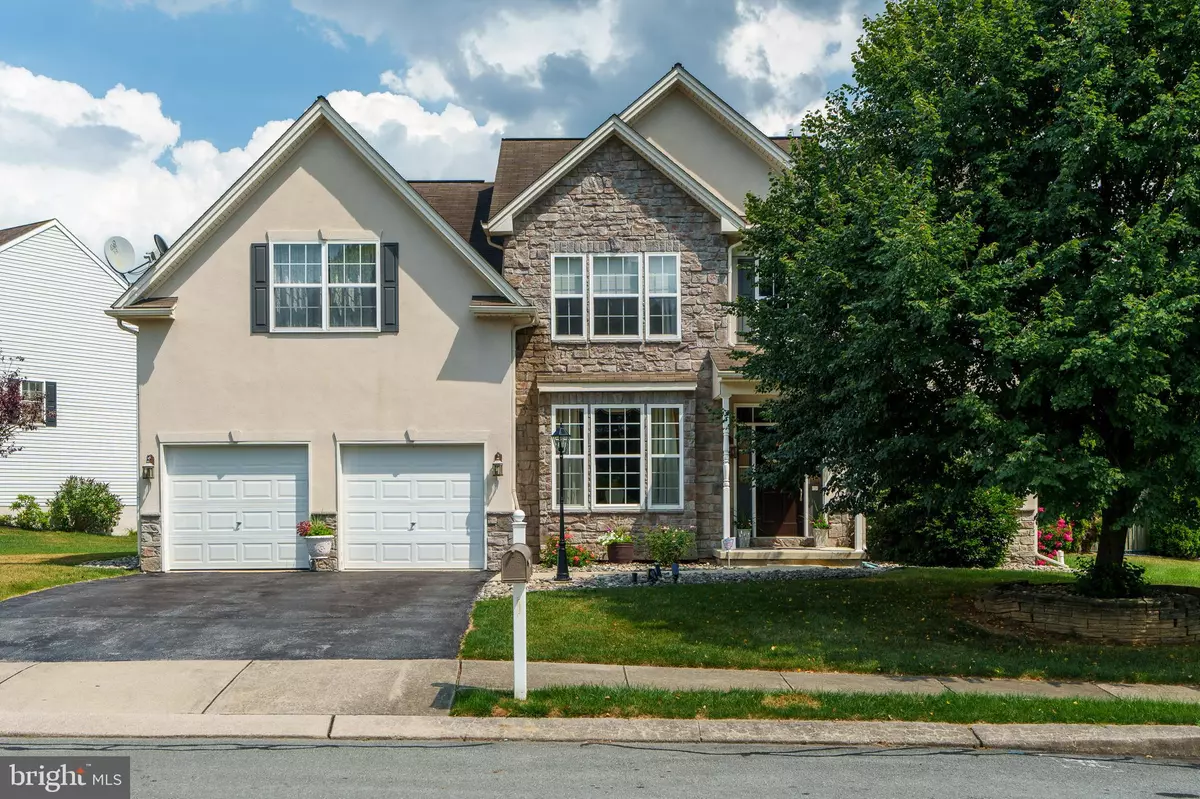$570,000
$599,900
5.0%For more information regarding the value of a property, please contact us for a free consultation.
4 Beds
3 Baths
4,090 SqFt
SOLD DATE : 11/01/2024
Key Details
Sold Price $570,000
Property Type Single Family Home
Sub Type Detached
Listing Status Sold
Purchase Type For Sale
Square Footage 4,090 sqft
Price per Sqft $139
Subdivision Covey Run
MLS Listing ID PALA2054496
Sold Date 11/01/24
Style Colonial
Bedrooms 4
Full Baths 2
Half Baths 1
HOA Y/N N
Abv Grd Liv Area 3,090
Originating Board BRIGHT
Year Built 2003
Annual Tax Amount $8,126
Tax Year 2022
Lot Size 0.430 Acres
Acres 0.43
Lot Dimensions 0.00 x 0.00
Property Description
Beautiful 4 bed 2.5-bathroom home in a coveted cul-de-sac neighborhood nestled among mature landscaping with gorgeous views. This 3,090sf home (with another estimated 1,000sf in basement) features a 2-story great room with a soaring fireplace and stone from floor to ceiling, creating a dramatic focal point and sidelights to the vacation-like back yard. As you walk into the level entry home, you are met with a stately staircase to the second floor and a sprawling main level that includes a formal living space, private office, formal dining room, a great room, an eat-in kitchen, and a pantry laundry room. The 2-car attached garage makes bringing in the groceries and exchanging the car seats a breeze! The second floor showcases the great room with a catwalk that overlooks the space and separates two of the four bedrooms to create a guest room with some privacy if needed. The primary bedroom is huge and hosts a sitting area, a large walk-in closet, and a soaking tub with a double vanity in the en-suite. The basement is the full layout of the home and is partially finished, allowing for the creation of the perfect game room or potential in-law suite. Retreat to your own personal backyard oasis that hosts endless summer fun, staycations, and evening cookouts on the sprawling deck. Enjoy the privacy of the in-ground pool area surrounded by mature trees, bamboo fencing, a covered pergola, and an outdoor TV enclosure with hookups. There is plenty of green space for a play set and ample gardening. This home is within walking distance to the elementary, middle, high school, and town square. This is a one-of-a-kind opportunity to make your forever home a reality!
Location
State PA
County Lancaster
Area Rapho Twp (10554)
Zoning RESIDENTIAL
Direction Northwest
Rooms
Other Rooms Living Room, Dining Room, Primary Bedroom, Sitting Room, Bedroom 2, Bedroom 3, Bedroom 4, Kitchen, Family Room, Laundry, Office, Bathroom 2, Primary Bathroom, Half Bath
Basement Full
Interior
Interior Features Formal/Separate Dining Room, Ceiling Fan(s), Kitchen - Island, Primary Bath(s), Bathroom - Soaking Tub, Bathroom - Stall Shower, Bathroom - Tub Shower, Upgraded Countertops, Wood Floors
Hot Water Natural Gas
Heating Forced Air
Cooling Central A/C
Flooring Hardwood, Carpet, Ceramic Tile, Laminated
Fireplaces Number 1
Fireplaces Type Gas/Propane
Equipment Dishwasher, Built-In Microwave, Oven/Range - Electric, Disposal, Refrigerator
Fireplace Y
Window Features Insulated,Screens
Appliance Dishwasher, Built-In Microwave, Oven/Range - Electric, Disposal, Refrigerator
Heat Source Natural Gas
Laundry Main Floor
Exterior
Exterior Feature Deck(s), Patio(s)
Garage Garage Door Opener
Garage Spaces 4.0
Fence Other
Pool In Ground, Fenced, Heated
Utilities Available Cable TV Available
Waterfront N
Water Access N
Roof Type Shingle,Composite
Accessibility None
Porch Deck(s), Patio(s)
Road Frontage Public
Attached Garage 2
Total Parking Spaces 4
Garage Y
Building
Lot Description Level, Cul-de-sac
Story 2
Foundation Other
Sewer Public Sewer
Water Public
Architectural Style Colonial
Level or Stories 2
Additional Building Above Grade, Below Grade
Structure Type Cathedral Ceilings
New Construction N
Schools
Elementary Schools Doe Run
Middle Schools Manheim Central
High Schools Manheim Central
School District Manheim Central
Others
Senior Community No
Tax ID 540-94170-0-0000
Ownership Fee Simple
SqFt Source Assessor
Security Features Smoke Detector
Acceptable Financing Conventional
Listing Terms Conventional
Financing Conventional
Special Listing Condition Standard
Read Less Info
Want to know what your home might be worth? Contact us for a FREE valuation!

Our team is ready to help you sell your home for the highest possible price ASAP

Bought with Faruk Sisic • Cavalry Realty, LLC

Find out why customers are choosing LPT Realty to meet their real estate needs






