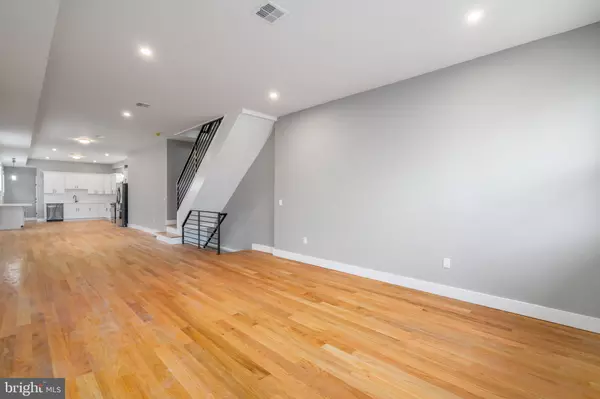$395,000
$399,000
1.0%For more information regarding the value of a property, please contact us for a free consultation.
4 Beds
4 Baths
3,091 SqFt
SOLD DATE : 10/31/2024
Key Details
Sold Price $395,000
Property Type Townhouse
Sub Type End of Row/Townhouse
Listing Status Sold
Purchase Type For Sale
Square Footage 3,091 sqft
Price per Sqft $127
Subdivision Port Richmond
MLS Listing ID PAPH2392226
Sold Date 10/31/24
Style Straight Thru
Bedrooms 4
Full Baths 3
Half Baths 1
HOA Y/N N
Abv Grd Liv Area 3,091
Originating Board BRIGHT
Year Built 1920
Annual Tax Amount $3,488
Tax Year 2024
Lot Size 1,100 Sqft
Acres 0.03
Lot Dimensions 16.00 x 67.00
Property Description
A custom renovation has transformed 2716 E Ontario St into a distinctive luxury home overflowing with modern design and abundant space. This 3,091 sqft corner property offers 4 bedrooms, 3.5 bathrooms, a roof deck, tax abatement and a fantastic location in booming Port Richmond. Out front, the classic red brick facade has been updated with a new railing and door. Inside, the builder took full advantage of the extra deep lot with an expansive, open, and airy main level framed by high ceilings. Bright windows help define the separate living and dining areas that allow a flexible layout. Gleaming hardwood floors stretch into the large gourmet kitchen fitted with custom white shaker-style cabinetry, quartz counters, black stainless steel appliances, a tile backsplash, a pot filler over the range, and a wine fridge. A side entry and a powder room sit off the kitchen. More living space can be found in the massive finished basement, perfect for a playroom, a gym, and hobbies, along with a storage room. Up on the second level, a sunlit bedroom suite with an attached full bathroom is at the front. Two more bedrooms, a laundry closet, and another full bathroom sit off the hall. The primary suite encompasses the entire third level. There's a huge bedroom with lots of bright windows, space for a walk-in closet, a nook that could act as an office, and a spa-like bathroom adorned with a double vanity, a soaking tub, a separate shower, and unique tile. The home is made complete by a roof deck that's sure to be a popular spot all spring and summer for barbecues, gardening, and relaxing while enjoying the views. 2716 E Ontario St's utilities include central a/c, gas heat, and an electric water heater. This prime location, just off Richmond St in Port Richmond, is close to multiple shopping centers with stores like Target, Home Depot, and Walmart. Parks and playgrounds are also a short walk away. Plus, there's easy access to public transit, Aramingo Ave, I-95, and South Jersey. Schedule your showing today! Square footage is estimated and not guaranteed.
Location
State PA
County Philadelphia
Area 19134 (19134)
Zoning CMX1
Rooms
Basement Fully Finished
Main Level Bedrooms 4
Interior
Hot Water Electric
Heating Forced Air
Cooling Central A/C
Fireplace N
Heat Source Natural Gas
Laundry Has Laundry
Exterior
Waterfront N
Water Access N
Accessibility None
Garage N
Building
Story 3
Foundation Other
Sewer Public Sewer
Water Public
Architectural Style Straight Thru
Level or Stories 3
Additional Building Above Grade, Below Grade
New Construction N
Schools
School District The School District Of Philadelphia
Others
Senior Community No
Tax ID 451039900
Ownership Fee Simple
SqFt Source Assessor
Special Listing Condition Standard
Read Less Info
Want to know what your home might be worth? Contact us for a FREE valuation!

Our team is ready to help you sell your home for the highest possible price ASAP

Bought with NON MEMBER • Non Subscribing Office

Find out why customers are choosing LPT Realty to meet their real estate needs






