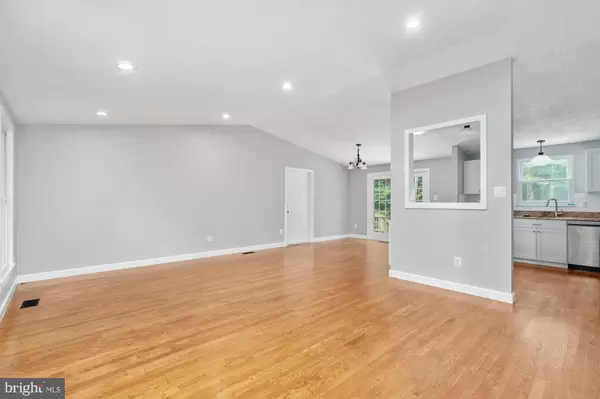$615,000
$599,000
2.7%For more information regarding the value of a property, please contact us for a free consultation.
3 Beds
2 Baths
1,718 SqFt
SOLD DATE : 10/22/2024
Key Details
Sold Price $615,000
Property Type Single Family Home
Sub Type Detached
Listing Status Sold
Purchase Type For Sale
Square Footage 1,718 sqft
Price per Sqft $357
Subdivision Walton
MLS Listing ID VAPW2079528
Sold Date 10/22/24
Style Split Level
Bedrooms 3
Full Baths 2
HOA Y/N N
Abv Grd Liv Area 1,232
Originating Board BRIGHT
Year Built 1981
Annual Tax Amount $4,470
Tax Year 2024
Lot Size 1.467 Acres
Acres 1.47
Property Description
COMING SOON! Experience the best of both worlds with this stunning home—close to everything yet offering a tranquil retreat in a serene, wooded setting. Located in the coveted Colgan High School district, this home is a perfect blend of modern comfort and nature’s beauty.
With no HOA and nearly 1.5 acres, the property boasts an open floor plan perfect for entertaining. Enjoy gleaming hardwood floors, a modern paint scheme, and abundant natural light throughout. The spacious deck and screened-in porch provide the ideal spaces for relaxation, while the 2024 stainless steel appliances and granite island kitchen make cooking a pleasure.
Key upgrades include a new HVAC system (2023), refinished floors, and a freshly updated deck. The primary bathroom was recently renovated in 2021, along with a newly built fence and bridge that add character to the peaceful surroundings. Additional features include a cozy rec-room with a wood stove insert, two sheds, and an oversized 2-car garage for all your storage needs.
Conveniently located just off Route 234, this home offers excellent access for commuters, making it easy to get anywhere while still enjoying your peaceful escape.
This beautifully appointed home in a park-like setting won’t last long..
Location
State VA
County Prince William
Zoning A1
Rooms
Other Rooms Living Room, Dining Room, Primary Bedroom, Bedroom 2, Bedroom 3, Kitchen, Family Room, Utility Room, Bathroom 2, Primary Bathroom, Screened Porch
Basement Connecting Stairway, Fully Finished, Outside Entrance
Interior
Interior Features Ceiling Fan(s)
Hot Water Electric
Heating Heat Pump(s)
Cooling Central A/C
Flooring Hardwood
Fireplaces Number 1
Equipment Built-In Microwave, Washer, Dryer, Dishwasher, Refrigerator, Icemaker, Stove, Stainless Steel Appliances, Oven/Range - Electric
Fireplace Y
Appliance Built-In Microwave, Washer, Dryer, Dishwasher, Refrigerator, Icemaker, Stove, Stainless Steel Appliances, Oven/Range - Electric
Heat Source Electric
Laundry Lower Floor
Exterior
Exterior Feature Deck(s), Screened, Porch(es)
Garage Garage - Front Entry
Garage Spaces 2.0
Waterfront N
Water Access N
View Trees/Woods
Roof Type Shingle
Accessibility None
Porch Deck(s), Screened, Porch(es)
Attached Garage 2
Total Parking Spaces 2
Garage Y
Building
Story 3
Foundation Block
Sewer Septic = # of BR
Water Well
Architectural Style Split Level
Level or Stories 3
Additional Building Above Grade, Below Grade
Structure Type Dry Wall
New Construction N
Schools
Elementary Schools Coles
Middle Schools Benton
High Schools Charles J. Colgan Senior
School District Prince William County Public Schools
Others
Senior Community No
Tax ID 7892-43-3023
Ownership Fee Simple
SqFt Source Assessor
Acceptable Financing Cash, Conventional, FHA, VA
Horse Property N
Listing Terms Cash, Conventional, FHA, VA
Financing Cash,Conventional,FHA,VA
Special Listing Condition Standard
Read Less Info
Want to know what your home might be worth? Contact us for a FREE valuation!

Our team is ready to help you sell your home for the highest possible price ASAP

Bought with Garrett Howell • Pearson Smith Realty LLC

Find out why customers are choosing LPT Realty to meet their real estate needs






