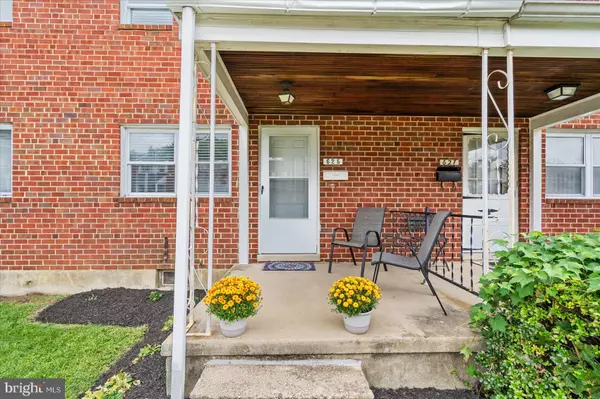$200,000
$210,000
4.8%For more information regarding the value of a property, please contact us for a free consultation.
2 Beds
2 Baths
1,344 SqFt
SOLD DATE : 10/31/2024
Key Details
Sold Price $200,000
Property Type Townhouse
Sub Type Interior Row/Townhouse
Listing Status Sold
Purchase Type For Sale
Square Footage 1,344 sqft
Price per Sqft $148
Subdivision Beechfield
MLS Listing ID MDBA2141972
Sold Date 10/31/24
Style Colonial
Bedrooms 2
Full Baths 2
HOA Y/N N
Abv Grd Liv Area 896
Originating Board BRIGHT
Year Built 1962
Annual Tax Amount $3,221
Tax Year 2024
Lot Size 1,600 Sqft
Acres 0.04
Lot Dimensions 16X100
Property Description
This is the cutest house you'll find in Beechfield and it's a steal at this price. Every attention to detail has been thought of for you including a new roof in 2019 and new HVAC this year! The living room has hardwood floors and a gorgeous accent wall that opens into the kitchen/dining combo which includes a breakfast bar, eating space and a beautifully laid out floor plan with lots of counter and cabinet space plus a screened porch just off the kitchen. The primary bedroom is spacious and the other bedroom is generously sized. The basement is fully finished with a stylish family room that has an open ceiling painted black plus a full bath with a walk-in shower. There is a laundry room, storage space and a walk-out to a patio. Off street parking too!
Location
State MD
County Baltimore City
Zoning R-6
Rooms
Other Rooms Living Room, Dining Room, Primary Bedroom, Bedroom 2, Kitchen, Family Room, Laundry, Bathroom 1, Bathroom 2, Screened Porch
Basement Full, Fully Finished, Walkout Level, Windows
Interior
Interior Features Attic, Bathroom - Walk-In Shower, Bathroom - Tub Shower, Built-Ins, Ceiling Fan(s), Combination Kitchen/Dining, Floor Plan - Traditional, Kitchen - Eat-In, Kitchen - Table Space, Wood Floors, Window Treatments
Hot Water Natural Gas
Heating Forced Air
Cooling Central A/C, Ceiling Fan(s)
Flooring Hardwood, Laminate Plank, Ceramic Tile
Equipment Refrigerator, Oven/Range - Gas, Dishwasher, Built-In Microwave, Washer, Dryer
Furnishings No
Fireplace N
Window Features Double Pane,Screens,Vinyl Clad
Appliance Refrigerator, Oven/Range - Gas, Dishwasher, Built-In Microwave, Washer, Dryer
Heat Source Natural Gas
Laundry Basement, Washer In Unit, Dryer In Unit
Exterior
Exterior Feature Porch(es), Screened, Patio(s)
Garage Spaces 1.0
Waterfront N
Water Access N
Roof Type Shingle
Street Surface Black Top
Accessibility None
Porch Porch(es), Screened, Patio(s)
Road Frontage City/County
Total Parking Spaces 1
Garage N
Building
Story 3
Foundation Block
Sewer Public Sewer
Water Public
Architectural Style Colonial
Level or Stories 3
Additional Building Above Grade, Below Grade
Structure Type Dry Wall,Plaster Walls
New Construction N
Schools
Elementary Schools North Bend Elementary-Middle School
Middle Schools North Bend
School District Baltimore City Public Schools
Others
Senior Community No
Tax ID 0325018144 068
Ownership Fee Simple
SqFt Source Estimated
Acceptable Financing FHA, VA, Conventional
Listing Terms FHA, VA, Conventional
Financing FHA,VA,Conventional
Special Listing Condition Standard
Read Less Info
Want to know what your home might be worth? Contact us for a FREE valuation!

Our team is ready to help you sell your home for the highest possible price ASAP

Bought with Dianna von Briesen • Forsyth Real Estate Group

Find out why customers are choosing LPT Realty to meet their real estate needs






