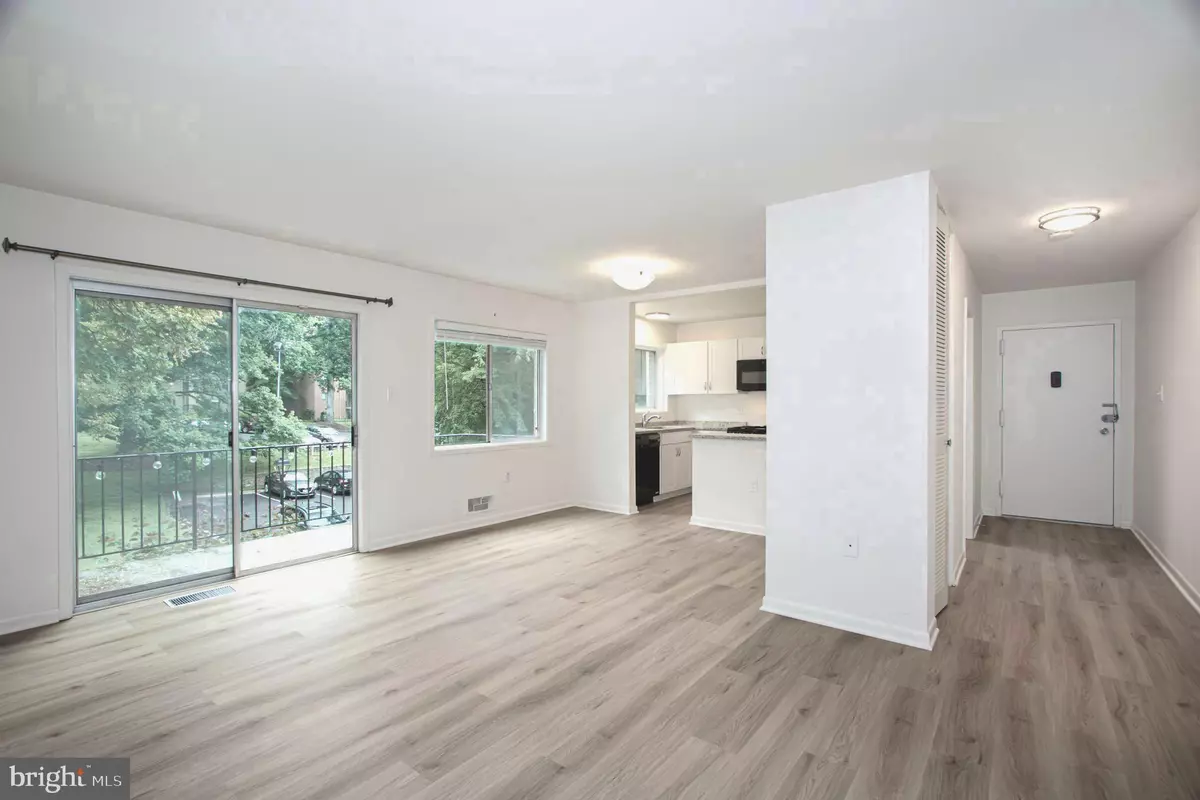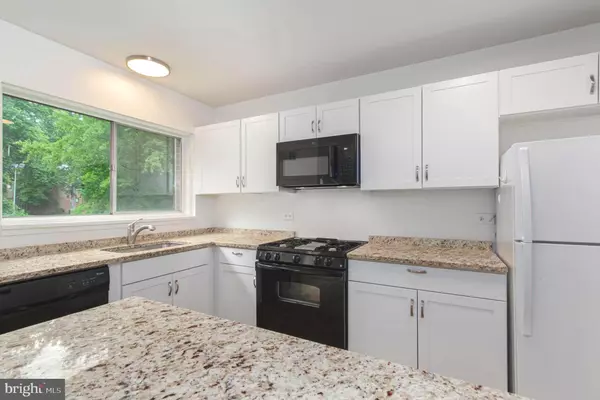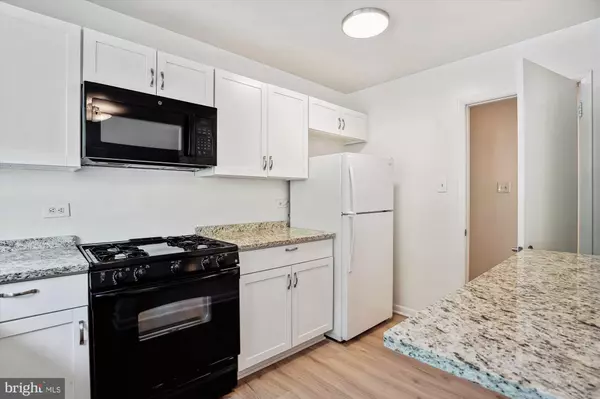$292,000
$299,000
2.3%For more information regarding the value of a property, please contact us for a free consultation.
2 Beds
1 Bath
966 SqFt
SOLD DATE : 10/30/2024
Key Details
Sold Price $292,000
Property Type Condo
Sub Type Condo/Co-op
Listing Status Sold
Purchase Type For Sale
Square Footage 966 sqft
Price per Sqft $302
Subdivision Parkside Condominiums
MLS Listing ID MDMC2140400
Sold Date 10/30/24
Style Contemporary
Bedrooms 2
Full Baths 1
Condo Fees $523/mo
HOA Y/N N
Abv Grd Liv Area 966
Originating Board BRIGHT
Year Built 1964
Annual Tax Amount $2,946
Tax Year 2024
Property Description
Nestled in the serene Parkside Condominium community of North Bethesda, this delightful 2-bedroom, 1-bath condo combines comfort and convenience. The home features a renovated kitchen and bathroom, stylish granite countertops, and modern flooring throughout. The kitchen opens up to the living area, forming an open floor plan that allows for plenty of natural light. Located in a quiet section of the subdivision, this condo also includes a lovely balcony with a tranquil tree-lined view, perfect for relaxing after a long day.
The Parkside Condominium community offers a variety of amenities designed to enhance your lifestyle. Enjoy the swimming pool, tennis courts, clubhouses, picnic area, and playground, all set within a beautiful park-like setting. The location provides exceptional convenience, with close proximity to NIH, Walter Reed Bethesda Medical Center, and the highly regarded Walter Johnson School district. The Grosvenor Metro, Strathmore Music and Arts Center, Rock Creek Park, and Beech Drive with its walking and bike trails are just a short walk away.
For your shopping and dining needs, you are minutes away from Whole Foods, Pike & Rose, Wildwood Shopping Center, and downtown Bethesda. Commuting is a breeze with easy access to the MARC train, I-495, and I-270.
Additional features include extra storage, parking, and an electric car charging station within the community. The low condo fee covers all utilities and provides two parking spaces in a dedicated parking lot, with additional parking available for your guests.
This move-in-ready condo has it all. With an ideal location and a comprehensive suite of community amenities, this rare find offers unbeatable value in the area. Welcome home!
Location
State MD
County Montgomery
Zoning R30
Rooms
Main Level Bedrooms 2
Interior
Interior Features Combination Dining/Living, Floor Plan - Open, Bathroom - Tub Shower, Upgraded Countertops, Walk-in Closet(s), Window Treatments, Dining Area
Hot Water Natural Gas, Other
Heating Forced Air
Cooling Central A/C
Equipment Dishwasher, Disposal, Exhaust Fan, Oven/Range - Electric, Oven - Self Cleaning, Refrigerator, Built-In Microwave
Fireplace N
Appliance Dishwasher, Disposal, Exhaust Fan, Oven/Range - Electric, Oven - Self Cleaning, Refrigerator, Built-In Microwave
Heat Source Natural Gas, Other
Laundry Common
Exterior
Garage Spaces 2.0
Amenities Available Bike Trail, Community Center, Extra Storage, Jog/Walk Path, Party Room, Pool - Outdoor, Recreational Center, Tennis Courts, Tot Lots/Playground, Common Grounds
Waterfront N
Water Access N
Accessibility None
Total Parking Spaces 2
Garage N
Building
Story 1
Unit Features Garden 1 - 4 Floors
Sewer Public Sewer
Water Public
Architectural Style Contemporary
Level or Stories 1
Additional Building Above Grade, Below Grade
New Construction N
Schools
Elementary Schools Garrett Park
Middle Schools Tilden
High Schools Walter Johnson
School District Montgomery County Public Schools
Others
Pets Allowed N
HOA Fee Include Air Conditioning,Common Area Maintenance,Ext Bldg Maint,Gas,Heat,Management,Insurance,Pool(s),Recreation Facility,Reserve Funds,Sewer,Snow Removal,Trash,Water
Senior Community No
Tax ID 160402082125
Ownership Condominium
Special Listing Condition Standard
Read Less Info
Want to know what your home might be worth? Contact us for a FREE valuation!

Our team is ready to help you sell your home for the highest possible price ASAP

Bought with Lauren Longshore • Compass

Find out why customers are choosing LPT Realty to meet their real estate needs






