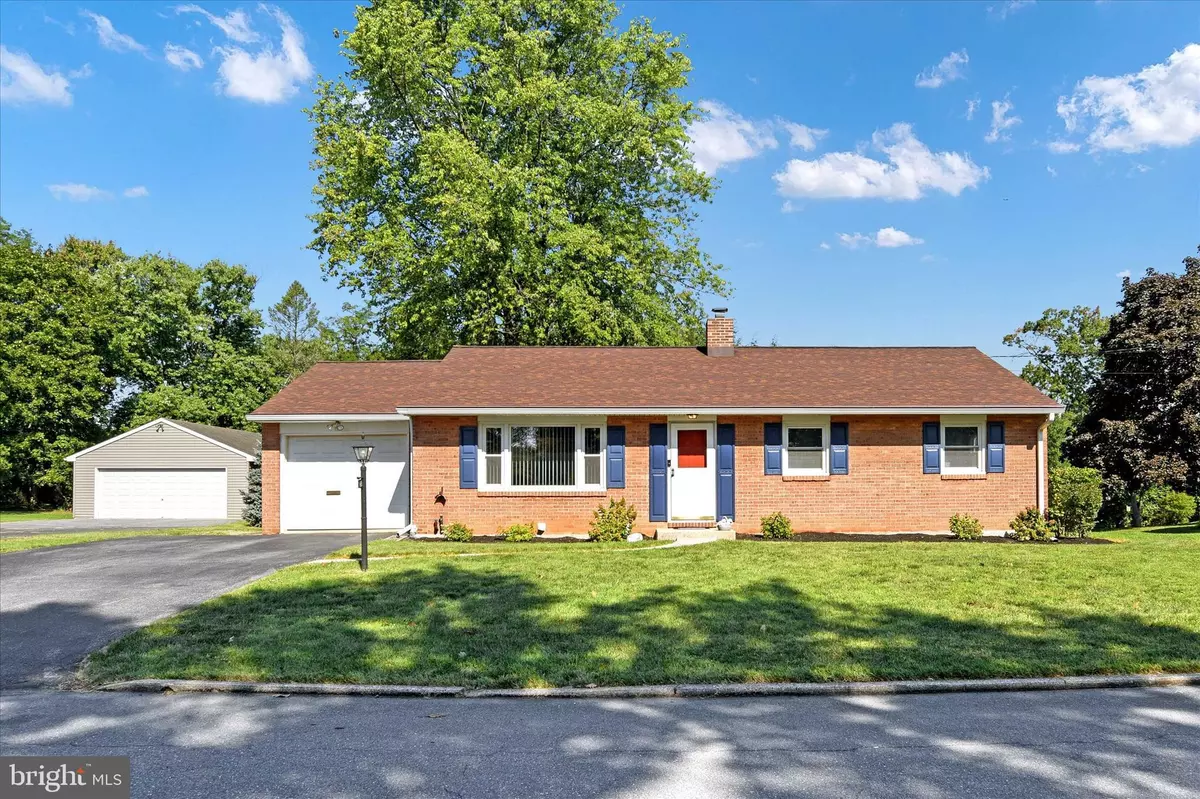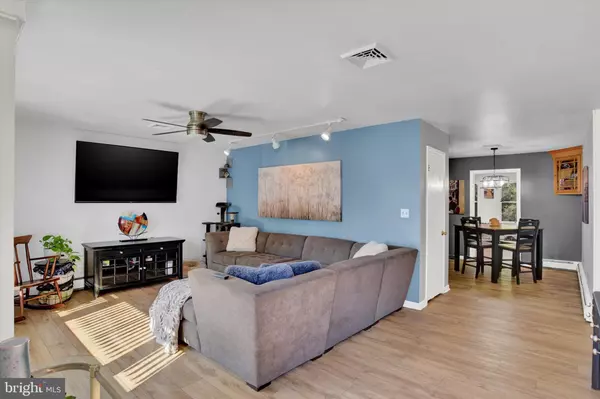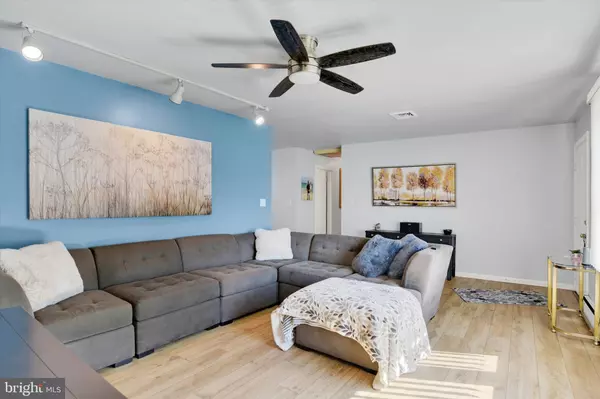$350,000
$349,900
For more information regarding the value of a property, please contact us for a free consultation.
3 Beds
2 Baths
2,024 SqFt
SOLD DATE : 10/31/2024
Key Details
Sold Price $350,000
Property Type Single Family Home
Sub Type Detached
Listing Status Sold
Purchase Type For Sale
Square Footage 2,024 sqft
Price per Sqft $172
Subdivision Elizabethtown Borough
MLS Listing ID PALA2056132
Sold Date 10/31/24
Style Ranch/Rambler
Bedrooms 3
Full Baths 1
Half Baths 1
HOA Y/N N
Abv Grd Liv Area 1,424
Originating Board BRIGHT
Year Built 1963
Annual Tax Amount $6,245
Tax Year 2024
Lot Size 0.670 Acres
Acres 0.67
Lot Dimensions 0.00 x 0.00
Property Description
This charming 1,424 sq ft ranch-style home offers comfortable living with 3 bedrooms and 1.5 baths. Recently updated with a new roof and central air, this home features the traditional ranch layout with new flooring and paint, bright Living room, updated kitchen, and dining area that then leads to the four seasons room, a screened porch and a patio, perfect for relaxing and enjoying the scenic views of the rear yard and adjacent wooded area. This 2/3rd of an acre lot is situated ideally next to the Etown College campus, the property includes a finished family room in the lower level with a sliding door that opens directly to the rear patio and yard, blending indoor comfort with outdoor tranquility. Ideal for both families and professionals, this home promises a serene living experience with all the conveniences of modern amenities.
Location
State PA
County Lancaster
Area Elizabethtown Boro (10525)
Zoning RESIDENTIAL
Rooms
Other Rooms Living Room, Dining Room, Bedroom 2, Bedroom 3, Kitchen, Family Room, Bedroom 1, Sun/Florida Room, Office, Bathroom 1, Half Bath
Basement Full, Daylight, Partial, Partially Finished
Main Level Bedrooms 3
Interior
Interior Features Ceiling Fan(s), Dining Area, Entry Level Bedroom, Floor Plan - Traditional, Primary Bath(s), Skylight(s), Bathroom - Tub Shower, Wood Floors
Hot Water Oil, S/W Changeover
Heating Baseboard - Hot Water
Cooling Central A/C
Flooring Hardwood, Carpet, Vinyl, Laminate Plank
Equipment Built-In Microwave, Built-In Range, Dishwasher, Dryer - Electric, Oven/Range - Electric, Range Hood, Refrigerator
Fireplace N
Window Features Double Pane,Insulated,Replacement,Screens,Sliding
Appliance Built-In Microwave, Built-In Range, Dishwasher, Dryer - Electric, Oven/Range - Electric, Range Hood, Refrigerator
Heat Source Oil
Laundry Basement
Exterior
Exterior Feature Screened, Porch(es)
Garage Garage Door Opener, Inside Access, Oversized
Garage Spaces 3.0
Waterfront N
Water Access N
Roof Type Shingle
Street Surface Black Top
Accessibility None
Porch Screened, Porch(es)
Road Frontage Boro/Township
Attached Garage 1
Total Parking Spaces 3
Garage Y
Building
Lot Description Backs to Trees, Front Yard, Not In Development, Rear Yard, SideYard(s), Level
Story 1
Foundation Block
Sewer Public Sewer
Water Public
Architectural Style Ranch/Rambler
Level or Stories 1
Additional Building Above Grade, Below Grade
Structure Type Dry Wall
New Construction N
Schools
Middle Schools Elizabethtown Area
High Schools Elizabethtown Area
School District Elizabethtown Area
Others
Senior Community No
Tax ID 250-59693-0-0000
Ownership Fee Simple
SqFt Source Assessor
Security Features Smoke Detector
Acceptable Financing FHA, Cash, Conventional, VA
Listing Terms FHA, Cash, Conventional, VA
Financing FHA,Cash,Conventional,VA
Special Listing Condition Standard
Read Less Info
Want to know what your home might be worth? Contact us for a FREE valuation!

Our team is ready to help you sell your home for the highest possible price ASAP

Bought with Johnathan Stauffer • RE/MAX Evolved

Find out why customers are choosing LPT Realty to meet their real estate needs






