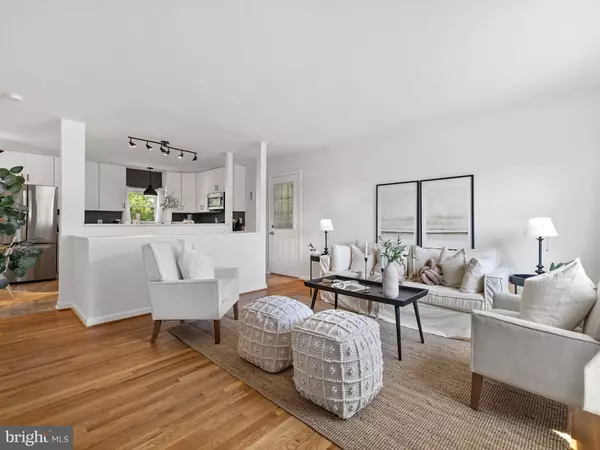$437,000
$425,000
2.8%For more information regarding the value of a property, please contact us for a free consultation.
4 Beds
2 Baths
1,680 SqFt
SOLD DATE : 10/29/2024
Key Details
Sold Price $437,000
Property Type Single Family Home
Sub Type Detached
Listing Status Sold
Purchase Type For Sale
Square Footage 1,680 sqft
Price per Sqft $260
Subdivision Maryland City
MLS Listing ID MDAA2092552
Sold Date 10/29/24
Style Ranch/Rambler,Raised Ranch/Rambler
Bedrooms 4
Full Baths 2
HOA Y/N N
Abv Grd Liv Area 840
Originating Board BRIGHT
Year Built 1963
Annual Tax Amount $3,336
Tax Year 2024
Lot Size 6,600 Sqft
Acres 0.15
Property Description
Stunning Raised Rancher in Prime Location! This beautifully maintained home offers an abundance of natural light and features gorgeous wood floors throughout. The open-concept layout provides a seamless flow from the eat-in kitchen—with its sleek white cabinetry, stainless steel appliances, and a convenient bar area—to the inviting dining space, perfect for entertaining. With 840sqft above grade and an additional 840sqft in the fully finished basement, this home boasts 4 bedrooms (2 on each level) and 2 full bathrooms, offering ample space for family and guests. The entire home is freshly painted in neutral tones, creating a warm and welcoming atmosphere. Enjoy outdoor living in the large, private, fully fenced backyard—ideal for gatherings, play, or simply relaxing. Plus, the extended driveway provides plenty of parking for you and your guests. Conveniently located near major commuter highways, shops, and just minutes from Ft. Meade and NSA, this home is perfectly situated for easy access to all your needs. Don’t miss out on this incredible opportunity to make this house your home!
Location
State MD
County Anne Arundel
Zoning R5
Rooms
Other Rooms Living Room, Bedroom 2, Bedroom 3, Bedroom 4, Kitchen, Bedroom 1, Great Room, Utility Room, Full Bath
Basement Fully Finished, Connecting Stairway, Heated, Improved, Interior Access, Windows
Main Level Bedrooms 2
Interior
Interior Features Breakfast Area, Family Room Off Kitchen, Floor Plan - Traditional, Kitchen - Eat-In, Bathroom - Tub Shower, Upgraded Countertops, Wood Floors, Ceiling Fan(s)
Hot Water Natural Gas
Heating Central
Cooling Central A/C
Flooring Hardwood, Laminated
Equipment Built-In Microwave, Dishwasher, Oven - Single, Refrigerator, Stainless Steel Appliances, Water Heater, Oven/Range - Electric
Fireplace N
Appliance Built-In Microwave, Dishwasher, Oven - Single, Refrigerator, Stainless Steel Appliances, Water Heater, Oven/Range - Electric
Heat Source Natural Gas
Exterior
Garage Spaces 3.0
Fence Fully
Waterfront N
Water Access N
View Garden/Lawn, Trees/Woods
Roof Type Composite,Shingle
Accessibility None
Total Parking Spaces 3
Garage N
Building
Lot Description Front Yard, Rear Yard, Trees/Wooded
Story 2
Foundation Slab
Sewer Public Sewer
Water Public
Architectural Style Ranch/Rambler, Raised Ranch/Rambler
Level or Stories 2
Additional Building Above Grade, Below Grade
Structure Type Dry Wall
New Construction N
Schools
School District Anne Arundel County Public Schools
Others
Senior Community No
Tax ID 020447201437900
Ownership Fee Simple
SqFt Source Assessor
Acceptable Financing Cash, Conventional, FHA, VA
Horse Property N
Listing Terms Cash, Conventional, FHA, VA
Financing Cash,Conventional,FHA,VA
Special Listing Condition Standard
Read Less Info
Want to know what your home might be worth? Contact us for a FREE valuation!

Our team is ready to help you sell your home for the highest possible price ASAP

Bought with Juan I Castro • Premiere Realty LLC

Find out why customers are choosing LPT Realty to meet their real estate needs






