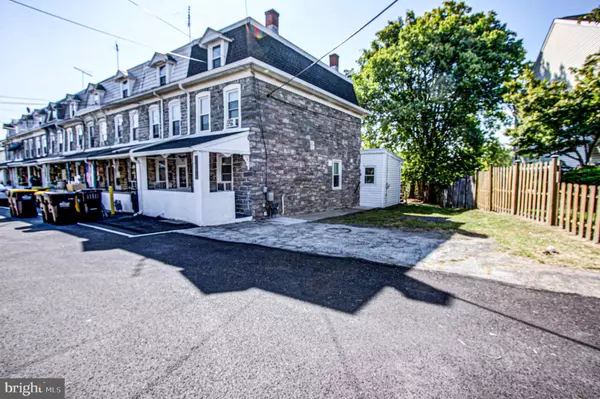$351,500
$325,000
8.2%For more information regarding the value of a property, please contact us for a free consultation.
3 Beds
2 Baths
1,452 SqFt
SOLD DATE : 10/29/2024
Key Details
Sold Price $351,500
Property Type Townhouse
Sub Type End of Row/Townhouse
Listing Status Sold
Purchase Type For Sale
Square Footage 1,452 sqft
Price per Sqft $242
Subdivision Swedeland
MLS Listing ID PAMC2116214
Sold Date 10/29/24
Style Colonial
Bedrooms 3
Full Baths 1
Half Baths 1
HOA Y/N N
Abv Grd Liv Area 1,452
Originating Board BRIGHT
Year Built 1880
Annual Tax Amount $2,964
Tax Year 2023
Lot Size 4,041 Sqft
Acres 0.09
Lot Dimensions 54.00 x 0.00
Property Description
Welcome to 649 Summit St, nestled in the highly rated Upper Merion School District. This exceptional end-unit townhouse, boasting 3 bedrooms and 1.5 baths, is a rare find with its coveted 4-car off-street parking. Step through the covered front porch and new entry door into a fully renovated space with a modern farmhouse flair. The 1st floor features a stunning exposed brick wall, custom recessed wainscoting, barn wood accents and new engineered hardwood floors throughout. The spacious kitchen showcases granite countertops, a marble backsplash and an eat-in kitchen island. Adjacent to the kitchen, the dining room has been beautifully remodeled, complete with high ceilings, a barn wood mantle, and an electric fireplace. The ambiance carries into the newly renovated powder room with a custom barn wood vanity. Flooded with natural light through the oversized sliding glass door, the living space’s charm seamlessly extends onto a stunning new deck, complete with a privacy wall and custom railing.
The second floor is essentially a luxurious master suite, featuring a spacious bedroom with hardwood flooring and a generously sized bathroom equipped with a shower, jacuzzi tub, and double sinks. The third-floor houses two additional bedrooms, also with hardwood flooring, offering ample space and comfort.
The exterior of the home has been updated with new shingles on the mansard roof, new insulated siding, gutters and all-new energy-efficient windows and doors. Located conveniently near Routes 23, 76, and 476, this property offers quick access to downtown Conshohocken, Philadelphia, major employers like GSK, and the King of Prussia Mall and Town Center.
This beautifully updated townhouse is available for showings starting Thursday, September 12, 2024. Don’t miss out – schedule your visit today! Note: the Listing Agent is related to the seller.
UPDATE: We are in receipt of multiple offers. An offer deadline has been set for Wednesday 9/18/24 at 1:00 p.m..
Location
State PA
County Montgomery
Area Upper Merion Twp (10658)
Zoning R3
Rooms
Other Rooms Living Room, Dining Room, Bedroom 2, Bedroom 3, Kitchen, Bathroom 1
Basement Full, Unfinished
Interior
Interior Features Kitchen - Island, Wainscotting, Water Treat System, Built-Ins
Hot Water Natural Gas
Heating Hot Water & Baseboard - Electric
Cooling Window Unit(s), Ceiling Fan(s)
Flooring Engineered Wood, Hardwood, Wood
Equipment Built-In Microwave, Dishwasher, Energy Efficient Appliances, Oven/Range - Gas
Fireplace N
Appliance Built-In Microwave, Dishwasher, Energy Efficient Appliances, Oven/Range - Gas
Heat Source Natural Gas
Exterior
Exterior Feature Deck(s), Porch(es)
Garage Spaces 4.0
Utilities Available Cable TV
Water Access N
Roof Type Flat,Shingle
Accessibility None
Porch Deck(s), Porch(es)
Total Parking Spaces 4
Garage N
Building
Story 3
Foundation Concrete Perimeter, Stone
Sewer Public Sewer
Water Public
Architectural Style Colonial
Level or Stories 3
Additional Building Above Grade, Below Grade
New Construction N
Schools
School District Upper Merion Area
Others
Senior Community No
Tax ID 58-00-18316-004
Ownership Fee Simple
SqFt Source Assessor
Acceptable Financing Cash, Conventional, FHA, VA
Listing Terms Cash, Conventional, FHA, VA
Financing Cash,Conventional,FHA,VA
Special Listing Condition Standard
Read Less Info
Want to know what your home might be worth? Contact us for a FREE valuation!

Our team is ready to help you sell your home for the highest possible price ASAP

Bought with Nicole C Miller-DeSantis • Coldwell Banker Realty

Find out why customers are choosing LPT Realty to meet their real estate needs






