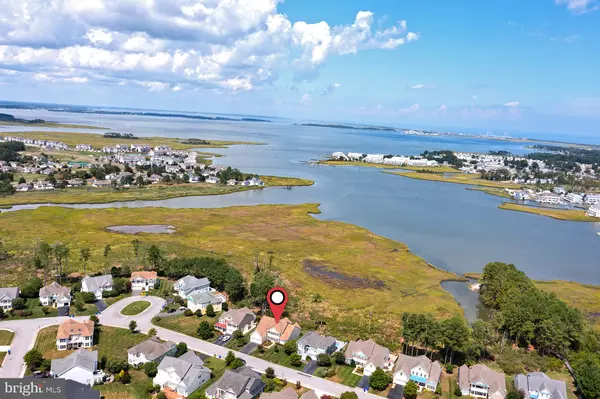$1,100,000
$1,200,000
8.3%For more information regarding the value of a property, please contact us for a free consultation.
5 Beds
5 Baths
4,000 SqFt
SOLD DATE : 10/25/2024
Key Details
Sold Price $1,100,000
Property Type Single Family Home
Sub Type Detached
Listing Status Sold
Purchase Type For Sale
Square Footage 4,000 sqft
Price per Sqft $275
Subdivision White Creek At Bethany
MLS Listing ID DESU2068894
Sold Date 10/25/24
Style Colonial,Coastal
Bedrooms 5
Full Baths 4
Half Baths 1
HOA Fees $327/mo
HOA Y/N Y
Abv Grd Liv Area 4,000
Originating Board BRIGHT
Year Built 2007
Annual Tax Amount $2,852
Tax Year 2023
Lot Size 0.320 Acres
Acres 0.32
Lot Dimensions 80.00 x 175.00
Property Description
Unobstructed water views of White Creek from this gorgeous fully furnished Toll Brothers Watercrest model! Featuring 5 bedrooms and 4.5 bathrooms. The home boasts dramatic 9+' first floor ceilings, grand 2 story foyer with turned stairs, family room with 2-story coffered ceiling and windows on 2 levels, office with cathedral ceiling, dining room with tray ceiling, spacious gourmet kitchen with gas cooktop, wall oven, and stainless appliances. First floor master suite with cathedral ceiling and angled bay views includes walk-in closet space and a private bath offering double sinks, double shower and Jacuzzi tub and separate water closet. Convenient second staircase to upper floor loft/play room and 4 additional bedrooms with 3 full bathrooms. Two of the bedrooms are en-suites. Oversized garage that is also extended and irrigation system. Enjoy the comunity pool, clubhouse with exercise room and locker rooms, pickle ball, tennis & sport courts, and day dock. The floating day dock is great for launching kayaks, crabbing and tying up your boat when you need a break. The community also features a peninsula with a screened gazebo and swing for picnics and relaxing. Don't let this great opportunity pass you by.
Location
State DE
County Sussex
Area Baltimore Hundred (31001)
Zoning MR
Direction Southwest
Rooms
Other Rooms Living Room, Dining Room, Primary Bedroom, Kitchen, Family Room, Laundry, Loft, Other, Additional Bedroom
Main Level Bedrooms 1
Interior
Interior Features Attic, Breakfast Area, Entry Level Bedroom, Ceiling Fan(s), Skylight(s), WhirlPool/HotTub, Butlers Pantry, Carpet, Combination Kitchen/Dining, Chair Railings, Crown Moldings, Dining Area, Floor Plan - Open, Formal/Separate Dining Room, Kitchen - Gourmet, Pantry, Primary Bath(s), Recessed Lighting, Bathroom - Soaking Tub, Sound System, Bathroom - Stall Shower, Store/Office, Bathroom - Tub Shower, Upgraded Countertops, Wainscotting, Walk-in Closet(s), Window Treatments
Hot Water 60+ Gallon Tank, Propane
Heating Forced Air
Cooling Central A/C
Flooring Partially Carpeted, Luxury Vinyl Plank, Ceramic Tile
Fireplaces Number 1
Fireplaces Type Gas/Propane
Equipment Cooktop - Down Draft, Dishwasher, Disposal, Dryer - Electric, Refrigerator, Microwave, Oven - Self Cleaning, Oven - Wall, Washer, Water Heater
Furnishings Yes
Fireplace Y
Window Features Screens,Double Hung,Double Pane,Insulated,Skylights,Sliding,Storm,Vinyl Clad
Appliance Cooktop - Down Draft, Dishwasher, Disposal, Dryer - Electric, Refrigerator, Microwave, Oven - Self Cleaning, Oven - Wall, Washer, Water Heater
Heat Source Electric, Propane - Metered
Laundry Main Floor
Exterior
Exterior Feature Balcony, Deck(s), Porch(es), Roof
Garage Garage - Front Entry, Garage Door Opener, Oversized
Garage Spaces 8.0
Fence Partially
Utilities Available Cable TV, Phone Available, Propane - Community, Sewer Available, Water Available
Amenities Available Basketball Courts, Fitness Center, Party Room, Tennis Courts, Pier/Dock, Swimming Pool, Pool - Outdoor, Boat Dock/Slip, Game Room, Picnic Area, Tot Lots/Playground
Waterfront Y
Waterfront Description Private Dock Site,Sandy Beach,Shared,Rip-Rap
Water Access Y
Water Access Desc Canoe/Kayak,Fishing Allowed
View Creek/Stream, Panoramic, Scenic Vista, Water
Roof Type Architectural Shingle
Street Surface Black Top
Accessibility None
Porch Balcony, Deck(s), Porch(es), Roof
Attached Garage 4
Total Parking Spaces 8
Garage Y
Building
Lot Description Rear Yard, SideYard(s), Stream/Creek, Tidal Wetland
Story 2
Foundation Slab
Sewer Public Sewer
Water Public
Architectural Style Colonial, Coastal
Level or Stories 2
Additional Building Above Grade, Below Grade
Structure Type Vaulted Ceilings,2 Story Ceilings,9'+ Ceilings,Dry Wall,High,Tray Ceilings
New Construction N
Schools
Elementary Schools Lord Baltimore
Middle Schools Selbyville
High Schools Indian River
School District Indian River
Others
HOA Fee Include Common Area Maintenance,Lawn Care Front,Lawn Care Rear,Lawn Care Side,Lawn Maintenance,Management,Pier/Dock Maintenance,Pool(s),Recreation Facility,Road Maintenance,Snow Removal,Trash
Senior Community No
Tax ID 134-08.00-568.00
Ownership Fee Simple
SqFt Source Assessor
Security Features Fire Detection System,Motion Detectors,Security System,Smoke Detector
Acceptable Financing Cash, Conventional
Listing Terms Cash, Conventional
Financing Cash,Conventional
Special Listing Condition Standard
Read Less Info
Want to know what your home might be worth? Contact us for a FREE valuation!

Our team is ready to help you sell your home for the highest possible price ASAP

Bought with David A. Dykes • Long & Foster Real Estate, Inc.

Find out why customers are choosing LPT Realty to meet their real estate needs






