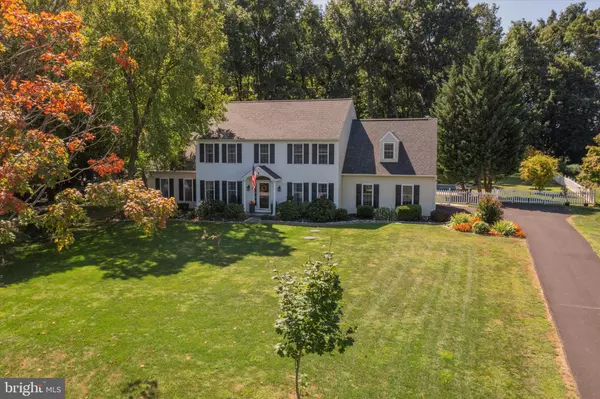$745,000
$725,000
2.8%For more information regarding the value of a property, please contact us for a free consultation.
4 Beds
4 Baths
3,881 SqFt
SOLD DATE : 10/25/2024
Key Details
Sold Price $745,000
Property Type Single Family Home
Sub Type Detached
Listing Status Sold
Purchase Type For Sale
Square Footage 3,881 sqft
Price per Sqft $191
Subdivision Penns Greene
MLS Listing ID PACT2072606
Sold Date 10/25/24
Style Colonial
Bedrooms 4
Full Baths 3
Half Baths 1
HOA Fees $37/ann
HOA Y/N Y
Abv Grd Liv Area 3,231
Originating Board BRIGHT
Year Built 1998
Annual Tax Amount $9,860
Tax Year 2024
Lot Size 1.000 Acres
Acres 1.0
Lot Dimensions 0.00 x 0.00
Property Description
Welcome to 36 Penns Greene Drive, an exquisite Cedar Knoll home nestled in the serene and desirable community of Penns Greene in West Grove, PA. This stunning residence has been meticulously updated, offering the perfect blend of classic elegance and modern convenience, making it an ideal retreat for year-round living or the ultimate summer "staycation."
As you step into the grand two-story foyer, you'll be greeted by gleaming hardwood floors that flow up the turned staircase, setting the tone for the rest of the home. To your right, the formal dining room, adorned with crown molding and chair rail, provides an inviting space for memorable gatherings. To your left, the living room offers a cozy yet sophisticated ambiance with its updated hardwood floors and crown molding.
The dramatic family room, now featuring a propane-converted fieldstone fireplace, boasts a cathedral ceiling and provides a perfect setting for relaxation. The adjacent kitchen is a chef’s delight, featuring custom cherry cabinets, a built-in desk area, pantry, and a spacious eating area. The kitchen has also been updated with epoxy countertops and brand-new flooring, offering a fresh and modern feel. Two sets of French doors—one in the family room and one in the kitchen—lead out to the newly expanded Trex deck, which now includes a second tier, overlooking the breathtaking and private backyard.
Step outside, and you’ll find a backyard oasis that has been beautifully enhanced for outdoor living. The in-ground pool has a new liner (2023) and filter (2022), while the built-in fire pit and outdoor speaker system create the perfect environment for entertaining. Recent updates include a new fence, extensive tree removal, and a newly added backyard seating area with an outdoor grill.
Upstairs, the luxurious master suite has been refreshed with new hardwood floors and features two closets, a completely remodeled en-suite bathroom with a large walk-in shower, double sinks, and a linen closet. Three additional spacious bedrooms, one with existing carpeting, share an updated hall bath.
The finished basement, completed in 2021, adds even more living space and includes a full bathroom with a sauna, providing a spa-like experience in the comfort of your own home. Additional updates include a new heater (2021), septic system (2020), well pump (2020), and a brand-new roof (2023). The finished three-car garage has been insulated and fitted with new cabinetry, perfect for additional storage or a workshop.
This meticulously maintained and thoughtfully updated home is ready for you to move in and start making memories. Schedule your private tour today and experience the luxury and comfort of 36 Penns Greene Drive!
Location
State PA
County Chester
Area Penn Twp (10358)
Zoning R1
Rooms
Other Rooms Living Room, Dining Room, Primary Bedroom, Bedroom 2, Bedroom 3, Bedroom 4, Kitchen, Family Room, Laundry
Basement Partially Finished
Interior
Hot Water Other
Heating Forced Air
Cooling Central A/C
Fireplaces Number 1
Fireplaces Type Stone, Gas/Propane
Fireplace Y
Heat Source Propane - Leased
Laundry Main Floor
Exterior
Exterior Feature Deck(s)
Garage Garage - Side Entry
Garage Spaces 3.0
Pool In Ground, Heated, Vinyl
Waterfront N
Water Access N
Roof Type Architectural Shingle
Accessibility None
Porch Deck(s)
Attached Garage 3
Total Parking Spaces 3
Garage Y
Building
Lot Description Level
Story 2
Foundation Block
Sewer On Site Septic
Water Well
Architectural Style Colonial
Level or Stories 2
Additional Building Above Grade, Below Grade
New Construction N
Schools
High Schools Avon Grove
School District Avon Grove
Others
HOA Fee Include Common Area Maintenance
Senior Community No
Tax ID 58020050
Ownership Fee Simple
SqFt Source Estimated
Acceptable Financing Cash, Conventional, FHA, VA
Listing Terms Cash, Conventional, FHA, VA
Financing Cash,Conventional,FHA,VA
Special Listing Condition Standard
Read Less Info
Want to know what your home might be worth? Contact us for a FREE valuation!

Our team is ready to help you sell your home for the highest possible price ASAP

Bought with Joshua Michael Bogner • Iron Valley Real Estate of Central PA

Find out why customers are choosing LPT Realty to meet their real estate needs






