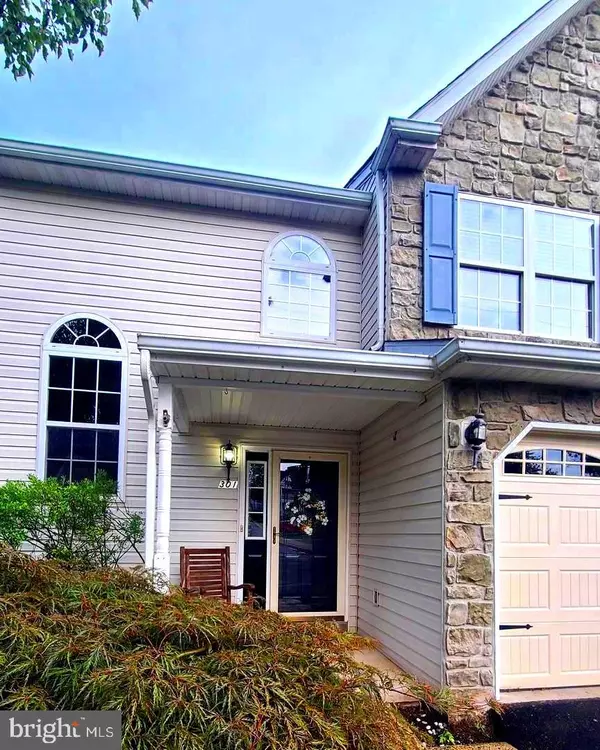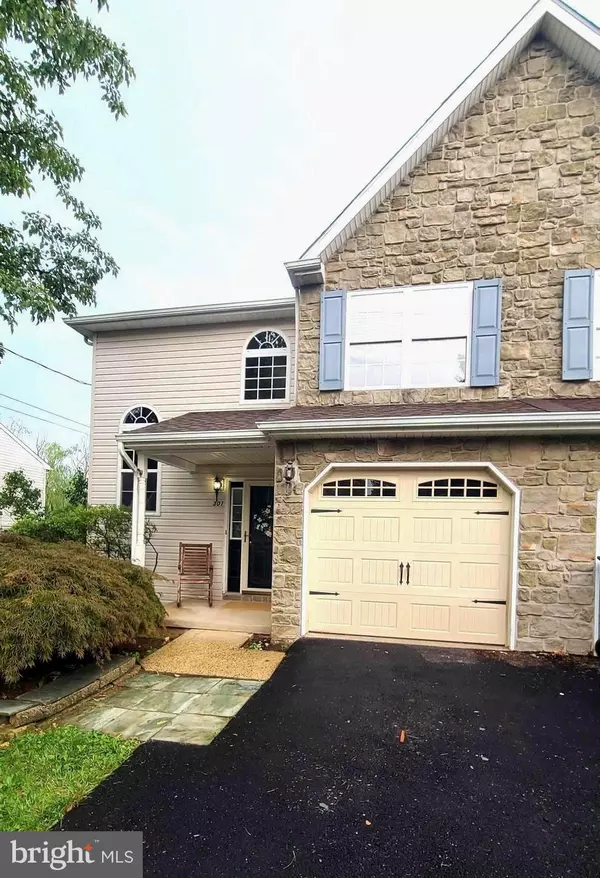$367,000
$362,000
1.4%For more information regarding the value of a property, please contact us for a free consultation.
3 Beds
3 Baths
2,834 SqFt
SOLD DATE : 10/25/2024
Key Details
Sold Price $367,000
Property Type Single Family Home
Sub Type Twin/Semi-Detached
Listing Status Sold
Purchase Type For Sale
Square Footage 2,834 sqft
Price per Sqft $129
Subdivision Cherry Heights
MLS Listing ID PAMC2118550
Sold Date 10/25/24
Style Colonial
Bedrooms 3
Full Baths 2
Half Baths 1
HOA Y/N N
Abv Grd Liv Area 1,834
Originating Board BRIGHT
Year Built 2001
Annual Tax Amount $5,129
Tax Year 2024
Lot Size 4,236 Sqft
Acres 0.1
Lot Dimensions 44.00 x 0.00
Property Description
Welcome to 301 Cherry Street Pennsburge. Beautiful Twin Home! 3 bedrooms, 2.5 bathrooms, Finished walk-out basement and amazing deck and patio space. The two-story Foyer welcomes you with gleaming hardwood floors! Kitchen, dining area, living room and formal dining room all flow together nicely. Walk out to the deck from you living room for convenient entertaining or dining options! A large half bath completes this level. Upstairs is the primary bedroom and en-suite with walk-in closet and double entry doors. Upsatairs laundry is also so convenient! Two additional bedrooms are on the second floor both having beautiful hardwood floors! Also an additional full bathroom is located on this level. The finished walk-out basement has so many options...playroom, den or in home office space. The basement also has an addition storage area and sliding door so you can enter your private patio area. The one-car garage is accessed from the first floor hallway. Home is located within the award-winning Upper Perkiomen School District! It's also close to major highways, shopping and so many dining options! This home is a must see schedule your tour TODAY!
Location
State PA
County Montgomery
Area Pennsburg Boro (10615)
Zoning RESID
Rooms
Other Rooms Living Room, Dining Room, Primary Bedroom, Bedroom 2, Kitchen, Basement, Foyer, Breakfast Room, Bedroom 1, Attic, Full Bath, Half Bath
Basement Full, Outside Entrance, Fully Finished
Interior
Interior Features Primary Bath(s), WhirlPool/HotTub, Bathroom - Stall Shower, Dining Area
Hot Water Natural Gas
Heating Forced Air
Cooling Central A/C
Flooring Engineered Wood, Ceramic Tile, Carpet, Luxury Vinyl Plank
Equipment Dishwasher, Disposal, Built-In Microwave, Built-In Range, Dryer, Oven - Self Cleaning, Refrigerator, Washer, Water Heater - High-Efficiency
Fireplace N
Window Features Double Hung,Double Pane,Energy Efficient,Insulated,Replacement
Appliance Dishwasher, Disposal, Built-In Microwave, Built-In Range, Dryer, Oven - Self Cleaning, Refrigerator, Washer, Water Heater - High-Efficiency
Heat Source Natural Gas
Laundry Upper Floor, Has Laundry, Washer In Unit, Dryer In Unit
Exterior
Exterior Feature Deck(s), Patio(s)
Garage Garage - Front Entry, Inside Access
Garage Spaces 1.0
Utilities Available Cable TV, Natural Gas Available, Electric Available, Water Available
Water Access N
Roof Type Shingle
Accessibility Level Entry - Main
Porch Deck(s), Patio(s)
Attached Garage 1
Total Parking Spaces 1
Garage Y
Building
Story 3
Foundation Block, Slab
Sewer Public Sewer
Water Public
Architectural Style Colonial
Level or Stories 3
Additional Building Above Grade, Below Grade
New Construction N
Schools
High Schools Upper Perkiomen
School District Upper Perkiomen
Others
Pets Allowed Y
Senior Community No
Tax ID 15-00-00002-073
Ownership Fee Simple
SqFt Source Assessor
Acceptable Financing Cash, Conventional, FHA, VA
Listing Terms Cash, Conventional, FHA, VA
Financing Cash,Conventional,FHA,VA
Special Listing Condition Standard
Pets Description No Pet Restrictions
Read Less Info
Want to know what your home might be worth? Contact us for a FREE valuation!

Our team is ready to help you sell your home for the highest possible price ASAP

Bought with Kylie N Harrington • RE/MAX Reliance

Find out why customers are choosing LPT Realty to meet their real estate needs






