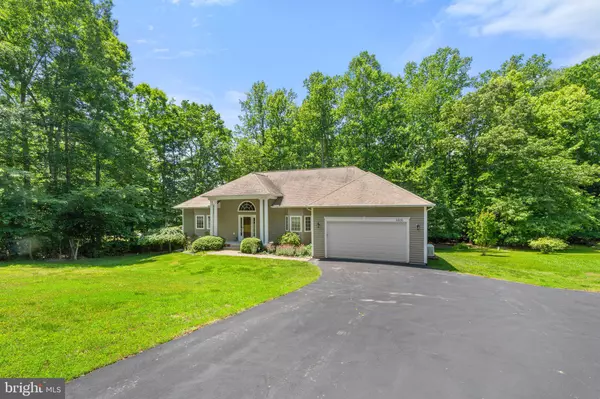$593,000
$599,000
1.0%For more information regarding the value of a property, please contact us for a free consultation.
3 Beds
3 Baths
3,156 SqFt
SOLD DATE : 10/24/2024
Key Details
Sold Price $593,000
Property Type Single Family Home
Sub Type Detached
Listing Status Sold
Purchase Type For Sale
Square Footage 3,156 sqft
Price per Sqft $187
Subdivision Wyndemere
MLS Listing ID VASP2025226
Sold Date 10/24/24
Style Raised Ranch/Rambler
Bedrooms 3
Full Baths 2
Half Baths 1
HOA Fees $47/ann
HOA Y/N Y
Abv Grd Liv Area 1,842
Originating Board BRIGHT
Year Built 2006
Annual Tax Amount $3,353
Tax Year 2022
Lot Size 1.010 Acres
Acres 1.01
Property Description
(Agents the exact square footage with the addition of the three season sunroom is 3,302) Welcome to 5305 Wyndemere Circle, located in the sought after Wyndemere community at beautiful Lake Anna. If you are looking for a home that is situated close to the water but without the waterfront home price, this home is for you. Located on a secluded, wooded lot with seasonal water views, this home is just steps away from East Wynd marina, one of the three Wyndemere community marinas (East Wynd is the only marina that has a boat launch), enabling you to enjoy all of the water activities that Lake Anna has to offer. This spacious, open concept floor plan custom designed home was built by Spartan Homes, the premier home builder at Lake Anna, and includes beautiful hardwood floors in the living room, dining room and kitchen. Sturdily constructed with 2 x 6 framing and architectural shingles, the expansive living room has 12’ ceilings with a gas fireplace. The generous sized kitchen includes brand-new stainless steel LG appliances and solid wood cabinets. The primary suite on the main level boasts a large walk in closet and private deck. A room suitable for an office is located off the entryway. For all of your entertaining needs, there is a large window-filled 3 season sun room that connects to a freshly stained deck with remote controlled SunSetter awning to keep you cool on those summer days. The lower-level walkout has a large recreation room, 2 additional bedrooms, a full bath, laundry room with a washer & dryer, sink, built-in storage cabinets, water filtration system along with plenty of unfinished space for all of your storage needs. The 2-car oversized garage will hold all of your lake toys and the Generac generator will supply you with essential power needs during any power outage. The HVAC system was replaced in 2018 and is equipped with a smart thermostat. The hot water heater was replaced in 2019. Wyndemere community amenities include pickleball, basketball and tennis courts and is close to restaurants, water sports and more fun for the whole family. Extra refrigerator in basement conveys. All furniture, two-year-old John Deere lawn tractor and Weber gas grill are available for purchase.
Location
State VA
County Spotsylvania
Zoning RR
Rooms
Basement Full, Fully Finished, Outside Entrance, Walkout Level
Main Level Bedrooms 1
Interior
Interior Features Ceiling Fan(s), Combination Kitchen/Dining, Crown Moldings, Entry Level Bedroom, Family Room Off Kitchen, Floor Plan - Open, Kitchen - Gourmet, Bathroom - Soaking Tub, Bathroom - Stall Shower, Window Treatments, Wood Floors
Hot Water Electric
Heating Heat Pump(s)
Cooling Central A/C
Fireplaces Number 1
Fireplaces Type Fireplace - Glass Doors, Gas/Propane
Equipment Built-In Microwave, Dishwasher, Dryer - Electric, Extra Refrigerator/Freezer, Oven/Range - Electric, Refrigerator, Stainless Steel Appliances, Washer, Water Conditioner - Owned
Fireplace Y
Appliance Built-In Microwave, Dishwasher, Dryer - Electric, Extra Refrigerator/Freezer, Oven/Range - Electric, Refrigerator, Stainless Steel Appliances, Washer, Water Conditioner - Owned
Heat Source Electric
Exterior
Garage Additional Storage Area, Garage - Front Entry, Garage Door Opener
Garage Spaces 8.0
Waterfront N
Water Access Y
Water Access Desc Boat - Powered,Fishing Allowed,Swimming Allowed
Roof Type Composite
Accessibility Level Entry - Main
Attached Garage 2
Total Parking Spaces 8
Garage Y
Building
Story 2
Foundation Slab
Sewer On Site Septic
Water Well, Private
Architectural Style Raised Ranch/Rambler
Level or Stories 2
Additional Building Above Grade, Below Grade
New Construction N
Schools
School District Spotsylvania County Public Schools
Others
Senior Community No
Tax ID 68E1-46-
Ownership Fee Simple
SqFt Source Assessor
Special Listing Condition Standard
Read Less Info
Want to know what your home might be worth? Contact us for a FREE valuation!

Our team is ready to help you sell your home for the highest possible price ASAP

Bought with NON MEMBER • Non Subscribing Office

Find out why customers are choosing LPT Realty to meet their real estate needs






