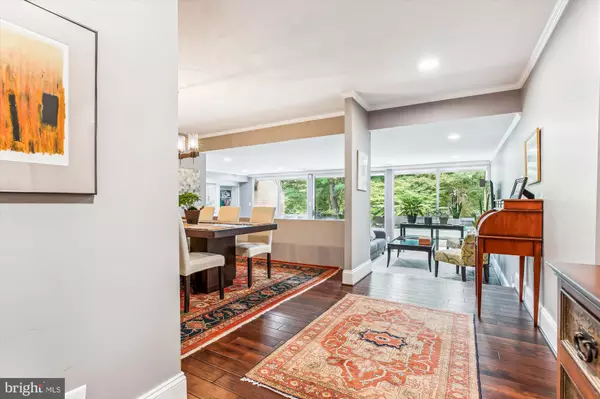$830,000
$815,000
1.8%For more information regarding the value of a property, please contact us for a free consultation.
2 Beds
2 Baths
1,723 SqFt
SOLD DATE : 10/24/2024
Key Details
Sold Price $830,000
Property Type Condo
Sub Type Condo/Co-op
Listing Status Sold
Purchase Type For Sale
Square Footage 1,723 sqft
Price per Sqft $481
Subdivision Sumner Village
MLS Listing ID MDMC2148772
Sold Date 10/24/24
Style Traditional
Bedrooms 2
Full Baths 2
Condo Fees $1,207/mo
HOA Y/N N
Abv Grd Liv Area 1,723
Originating Board BRIGHT
Year Built 1975
Annual Tax Amount $6,853
Tax Year 2024
Property Description
Welcome to Sumner Village! This stunning 2-Bedroom, 2-Bath condo offers approximately 1,723 square feet of move-in ready living space. Enjoy Stainless Steel appliances and generous counter space. A spacious dining room is ideal for hosting family and friends. Step down into a large living room that features a wood-burning fireplace and built-in shelves. An extra wide, tiled balcony provides ample sunlight, while both bedrooms have access to a second balcony for added outdoor enjoyment. Both bathrooms have been tastefully updated, offering a luxurious feel. A separate Laundry/Utility room is an added bonus. Come and see what Sumner Village has to offer!
Location
State MD
County Montgomery
Zoning R
Rooms
Main Level Bedrooms 2
Interior
Interior Features Built-Ins, Ceiling Fan(s), Crown Moldings, Dining Area, Recessed Lighting
Hot Water Electric
Heating Forced Air
Cooling Central A/C
Fireplaces Number 1
Fireplaces Type Wood
Fireplace Y
Heat Source Electric
Laundry Dryer In Unit, Washer In Unit
Exterior
Exterior Feature Balcony
Amenities Available Common Grounds, Community Center, Exercise Room, Pool - Outdoor, Security, Tennis Courts
Water Access N
Accessibility Elevator
Porch Balcony
Garage N
Building
Story 5
Unit Features Mid-Rise 5 - 8 Floors
Sewer Public Sewer
Water Public
Architectural Style Traditional
Level or Stories 5
Additional Building Above Grade, Below Grade
New Construction N
Schools
School District Montgomery County Public Schools
Others
Pets Allowed Y
HOA Fee Include Lawn Maintenance,Management,Pool(s),Recreation Facility,Security Gate,Snow Removal,Sewer,Trash,Water
Senior Community No
Tax ID 160701748318
Ownership Condominium
Security Features 24 hour security,Security Gate
Special Listing Condition Standard
Pets Description Cats OK, Dogs OK, Number Limit
Read Less Info
Want to know what your home might be worth? Contact us for a FREE valuation!

Our team is ready to help you sell your home for the highest possible price ASAP

Bought with Debra Roberts • Long & Foster Real Estate, Inc.

Find out why customers are choosing LPT Realty to meet their real estate needs






