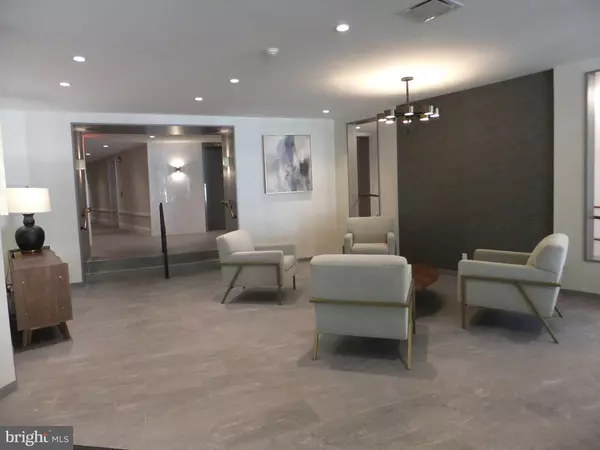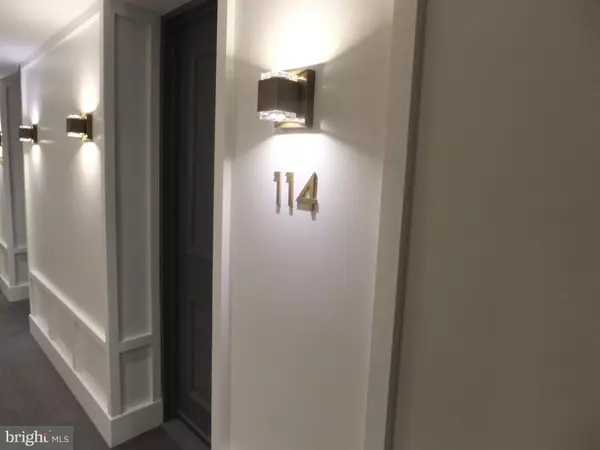$270,000
$269,900
For more information regarding the value of a property, please contact us for a free consultation.
1 Bed
2 Baths
960 SqFt
SOLD DATE : 10/22/2024
Key Details
Sold Price $270,000
Property Type Condo
Sub Type Condo/Co-op
Listing Status Sold
Purchase Type For Sale
Square Footage 960 sqft
Price per Sqft $281
Subdivision Oak Hill
MLS Listing ID PAMC2113512
Sold Date 10/22/24
Style Contemporary
Bedrooms 1
Full Baths 1
Half Baths 1
Condo Fees $507/mo
HOA Y/N N
Abv Grd Liv Area 960
Originating Board BRIGHT
Year Built 1969
Annual Tax Amount $2,820
Tax Year 2023
Lot Dimensions 0.00 x 0.00
Property Description
Special New Listing at Oak Hill Estates and Terraces, Penn Valley, Pa Rarely available! Large 1 bedroom, 1 1/2 bath home recently renovated. Newly updated kitchen with granite counter tops, and custom cabinets. All new laminated floors throughout the home. Some new appliances, dishwasher, washer and microwave. New shutters and window blinds. Completely renovated main bathroom with marble tiles in the shower. Hall partial bath was also renovated. There is a storage utility closet. This home is located on the first floor a few steps from the newly renovated lobby. There is a ramp for convenience. Home entrance foyer features a coat closet and stacked washer (NEW)/dryer The newly renovated and expanded open kitchen features built-in new microwave, a gas stove and a refrigerator about 2 years old. The spacious, Living room offers sliding glass doors to a large patio. The Large bedroom suite boasts a huge custom walk-in closet, linen closet and newly renovated full bath. The heater and central air conditioning was just serviced. Living here at Oak Hill includes use of the following: pool, gym, tennis and pickleball court, BBQ areas by tennis court and pool area (GAS GRILL). Also, the renovated club house (rentable), and the playground. Condo fee includes hot water, cold water, sewer, trash and snow removal, common area insurance and maintenance, heat and cooking gas. Electric is on a 12 month budget plan for convenience. 2 small pets are permitted under 25 pounds annual registration. outdoor electric grills are allowed. Minutes to Center City via #44 bus highway #76 and #23, Lots of main line shopping. Lower Merion School bus at your door. Furniture available.
Location
State PA
County Montgomery
Area Lower Merion Twp (10640)
Zoning RESIDENTAL CONDOMINIUM
Rooms
Main Level Bedrooms 1
Interior
Interior Features Ceiling Fan(s)
Hot Water Natural Gas
Heating Central
Cooling Central A/C
Flooring Laminated
Equipment Built-In Microwave, Built-In Range, Dishwasher, Disposal, Dryer - Electric, Freezer, Refrigerator, Washer/Dryer Stacked
Furnishings No
Fireplace N
Appliance Built-In Microwave, Built-In Range, Dishwasher, Disposal, Dryer - Electric, Freezer, Refrigerator, Washer/Dryer Stacked
Heat Source Natural Gas
Laundry Has Laundry, Main Floor
Exterior
Garage Spaces 2.0
Utilities Available Cable TV Available
Amenities Available Basketball Courts, Common Grounds, Exercise Room, Extra Storage, Fitness Center, Laundry Facilities, Picnic Area, Pool - Outdoor, Swimming Pool, Tennis Courts, Tot Lots/Playground
Water Access N
Accessibility Level Entry - Main, No Stairs, Ramp - Main Level
Total Parking Spaces 2
Garage N
Building
Story 1
Unit Features Garden 1 - 4 Floors
Sewer Public Sewer
Water Public
Architectural Style Contemporary
Level or Stories 1
Additional Building Above Grade, Below Grade
New Construction N
Schools
Elementary Schools Belmont Hills
Middle Schools Welsh Valley
High Schools Harriton Senior
School District Lower Merion
Others
Pets Allowed Y
HOA Fee Include All Ground Fee,Common Area Maintenance,Cook Fee,Ext Bldg Maint,Gas,Health Club,Heat,Lawn Care Front,Pool(s),Sauna,Sewer,Snow Removal,Trash,Water
Senior Community No
Tax ID 40-00-43165-121
Ownership Condominium
Security Features Carbon Monoxide Detector(s),Smoke Detector
Acceptable Financing Cash, Conventional
Listing Terms Cash, Conventional
Financing Cash,Conventional
Special Listing Condition Standard
Pets Description Case by Case Basis, Cats OK, Dogs OK, Size/Weight Restriction
Read Less Info
Want to know what your home might be worth? Contact us for a FREE valuation!

Our team is ready to help you sell your home for the highest possible price ASAP

Bought with Harvey B Sklaroff • Harvey Sklaroff Real Estate

Find out why customers are choosing LPT Realty to meet their real estate needs






