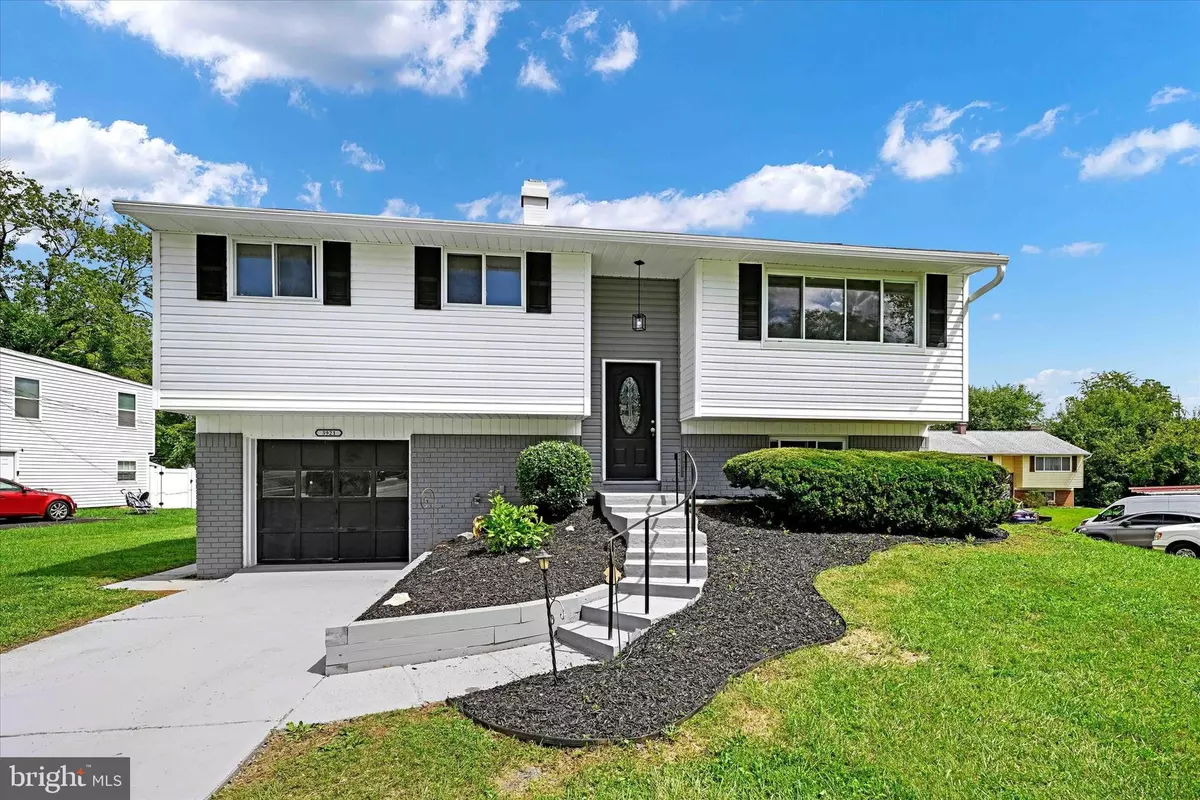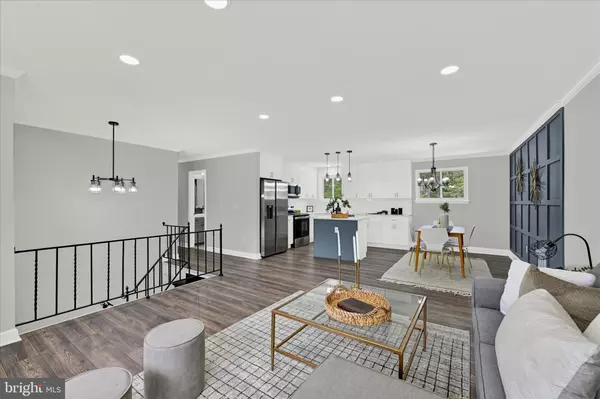$410,000
$409,950
For more information regarding the value of a property, please contact us for a free consultation.
4 Beds
3 Baths
1,722 SqFt
SOLD DATE : 10/22/2024
Key Details
Sold Price $410,000
Property Type Single Family Home
Sub Type Detached
Listing Status Sold
Purchase Type For Sale
Square Footage 1,722 sqft
Price per Sqft $238
Subdivision Imperial Gardens
MLS Listing ID MDBC2103748
Sold Date 10/22/24
Style Split Level
Bedrooms 4
Full Baths 2
Half Baths 1
HOA Y/N N
Abv Grd Liv Area 1,062
Originating Board BRIGHT
Year Built 1968
Annual Tax Amount $2,929
Tax Year 2024
Lot Size 9,949 Sqft
Acres 0.23
Lot Dimensions 1.00 x
Property Description
Welcome to 3921 Susanna Rd, a newly renovated split-level home offering 4 bedrooms and 2.5 bathrooms across approximately 1,722 square feet of thoughtfully designed space. The main level features a spacious living room with recessed lighting, a dining area perfect for gatherings, and a modern kitchen equipped with brand-new stainless-steel appliances.
Three well-appointed bedrooms are situated on the main level, including the expansive primary suite with its own private bathroom. A full bathroom is also conveniently located in the hallway.
The fully finished lower level offers a versatile space with a large rec room/family room area complete with a cozy wood-burning fireplace, plush carpeting, an additional bedroom, and a half bath. Step outside from the walkout lower level to enjoy the rear yard patio—perfect for outdoor entertaining.
This home also includes the convenience of an attached one-car garage and a driveway. Don’t miss out—schedule your showing today!
Location
State MD
County Baltimore
Zoning DR 5.5
Rooms
Other Rooms Living Room, Primary Bedroom, Bedroom 2, Bedroom 3, Bedroom 4, Kitchen, Basement, Primary Bathroom, Full Bath, Half Bath
Basement Fully Finished, Walkout Level, Windows, Rear Entrance
Main Level Bedrooms 3
Interior
Interior Features Ceiling Fan(s), Carpet, Dining Area, Primary Bath(s), Recessed Lighting, Bathroom - Tub Shower
Hot Water Natural Gas
Heating Central
Cooling Central A/C
Flooring Carpet, Tile/Brick, Laminated
Fireplaces Number 1
Fireplaces Type Wood
Equipment Built-In Microwave, Dishwasher, Oven - Single, Refrigerator, Stainless Steel Appliances, Stove
Fireplace Y
Appliance Built-In Microwave, Dishwasher, Oven - Single, Refrigerator, Stainless Steel Appliances, Stove
Heat Source Natural Gas
Exterior
Exterior Feature Patio(s)
Garage Garage - Front Entry
Garage Spaces 1.0
Water Access N
Accessibility None
Porch Patio(s)
Attached Garage 1
Total Parking Spaces 1
Garage Y
Building
Story 2
Foundation Permanent
Sewer Public Sewer
Water Public
Architectural Style Split Level
Level or Stories 2
Additional Building Above Grade, Below Grade
New Construction N
Schools
School District Baltimore County Public Schools
Others
Senior Community No
Tax ID 04020211151790
Ownership Ground Rent
SqFt Source Assessor
Special Listing Condition Standard
Read Less Info
Want to know what your home might be worth? Contact us for a FREE valuation!

Our team is ready to help you sell your home for the highest possible price ASAP

Bought with Michael O Makinde • Samson Properties

Find out why customers are choosing LPT Realty to meet their real estate needs






