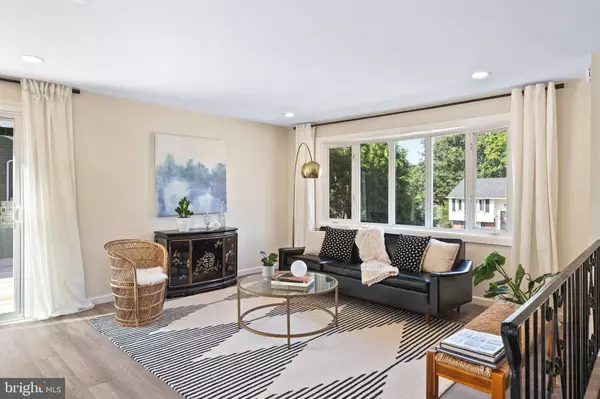$499,500
$500,999
0.3%For more information regarding the value of a property, please contact us for a free consultation.
5 Beds
2 Baths
2,238 SqFt
SOLD DATE : 10/17/2024
Key Details
Sold Price $499,500
Property Type Single Family Home
Sub Type Detached
Listing Status Sold
Purchase Type For Sale
Square Footage 2,238 sqft
Price per Sqft $223
Subdivision Woodbrook
MLS Listing ID PADE2074304
Sold Date 10/17/24
Style Bi-level
Bedrooms 5
Full Baths 2
HOA Y/N N
Abv Grd Liv Area 2,238
Originating Board BRIGHT
Year Built 1970
Annual Tax Amount $7,271
Tax Year 2023
Lot Size 0.260 Acres
Acres 0.26
Lot Dimensions 91.00 x 125.00
Property Description
Welcome to your dream home! This stunning split-level single-family house has been fully renovated, offering 5 spacious bedrooms and 2 luxurious full baths. The upper level boasts a bright living room with a full wall bay window, flooding the space with natural light. Enjoy meals in the cozy dining area or cook up a feast in the brand new kitchen, complete with granite countertops and stainless steel appliances.
Step outside through the French door to a large deck featuring a charming gazebo, perfect for outdoor entertaining. The upper level also includes 3 bedrooms and a stylish full hall bath.
The lower level is designed for comfort and versatility with a welcoming family room that has a walkout glass door. This level includes 2 additional bedrooms and another full bath. One of the bedrooms features an electric fireplace, making it ideal as a home office.
Additional highlights include a new driveway, a new roof, a huge yard, and a convenient tool shed. Don’t miss the opportunity to own this exquisite home!
Location
State PA
County Delaware
Area Aston Twp (10402)
Zoning RESIDENTIAL
Rooms
Other Rooms Living Room, Dining Room, Bedroom 2, Bedroom 3, Bedroom 4, Bedroom 5, Kitchen, Family Room, Bedroom 1, Laundry, Bathroom 1, Bathroom 2
Main Level Bedrooms 3
Interior
Hot Water Electric
Heating Forced Air
Cooling Central A/C
Flooring Carpet, Luxury Vinyl Plank
Fireplaces Number 1
Fireplaces Type Electric
Equipment Built-In Microwave, Dishwasher, Energy Efficient Appliances, Oven - Self Cleaning, Stainless Steel Appliances
Fireplace Y
Window Features Bay/Bow
Appliance Built-In Microwave, Dishwasher, Energy Efficient Appliances, Oven - Self Cleaning, Stainless Steel Appliances
Heat Source Natural Gas
Laundry Hookup, Lower Floor
Exterior
Exterior Feature Deck(s)
Utilities Available Electric Available, Natural Gas Available
Water Access N
Roof Type Architectural Shingle
Accessibility 2+ Access Exits
Porch Deck(s)
Garage N
Building
Story 2
Foundation Block
Sewer Public Sewer
Water Public
Architectural Style Bi-level
Level or Stories 2
Additional Building Above Grade, Below Grade
Structure Type Dry Wall
New Construction N
Schools
High Schools Sun Valley
School District Penn-Delco
Others
Senior Community No
Tax ID 02-00-02503-42
Ownership Fee Simple
SqFt Source Estimated
Acceptable Financing Cash, Conventional, VA, FHA
Horse Property N
Listing Terms Cash, Conventional, VA, FHA
Financing Cash,Conventional,VA,FHA
Special Listing Condition Standard
Read Less Info
Want to know what your home might be worth? Contact us for a FREE valuation!

Our team is ready to help you sell your home for the highest possible price ASAP

Bought with James F Cant • Weichert, Realtors - Cornerstone

Find out why customers are choosing LPT Realty to meet their real estate needs






