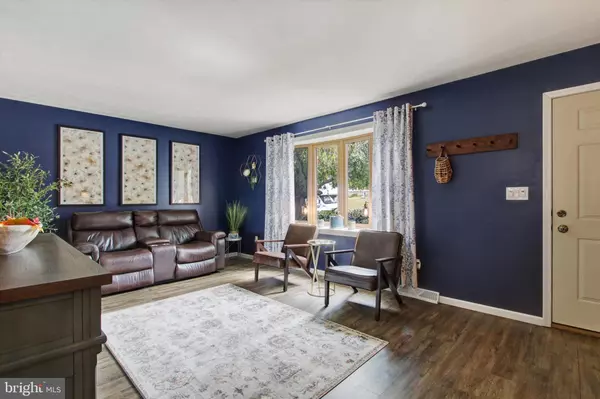$315,000
$289,000
9.0%For more information regarding the value of a property, please contact us for a free consultation.
3 Beds
3 Baths
1,872 SqFt
SOLD DATE : 10/16/2024
Key Details
Sold Price $315,000
Property Type Single Family Home
Sub Type Detached
Listing Status Sold
Purchase Type For Sale
Square Footage 1,872 sqft
Price per Sqft $168
Subdivision Hall Estates
MLS Listing ID PAYK2068588
Sold Date 10/16/24
Style Split Level
Bedrooms 3
Full Baths 2
Half Baths 1
HOA Y/N N
Abv Grd Liv Area 1,280
Originating Board BRIGHT
Year Built 1989
Annual Tax Amount $6,089
Tax Year 2024
Lot Size 1,872 Sqft
Acres 0.04
Property Description
Welcome to 89 Moore Drive, your future happy place! This adorable 4-level split in Hanover, PA is packed with charm and comfort. With 3 spacious bedrooms and 2.5 baths, there’s plenty of room to spread out and enjoy. The formal dining room opens right onto a two-tier deck perfect for relaxation, BBQs, or sipping your morning coffee. Sunlight pours into the formal living room through a stunning bay window, while the large family room invites you to snuggle up by the cozy wood-burning brick fireplace. Bonus perks include a smart thermostat, ring system, smoke detectors, and lower level lights plus a lower-level storage/office space, a 2-car garage, and extra paved parking. A 1 Year Home Warranty is also included as a courtesy to the buyer. This home truly blends timeless charm with modern comfort. Schedule your showing today and make this gem yours! **OFFER DEADLINE- Sunday 9/22/2024 at 6pm**
Location
State PA
County York
Area Penn Twp (15244)
Zoning RESIDENTIAL
Rooms
Basement Sump Pump
Main Level Bedrooms 3
Interior
Hot Water Natural Gas
Heating Heat Pump(s)
Cooling Central A/C
Fireplaces Number 1
Fireplaces Type Wood
Equipment Built-In Microwave, Dishwasher, Disposal, Dryer - Gas, Dryer - Electric, Extra Refrigerator/Freezer, Refrigerator, Washer
Fireplace Y
Appliance Built-In Microwave, Dishwasher, Disposal, Dryer - Gas, Dryer - Electric, Extra Refrigerator/Freezer, Refrigerator, Washer
Heat Source Natural Gas
Laundry Basement
Exterior
Garage Garage - Rear Entry
Garage Spaces 2.0
Water Access N
Roof Type Shingle
Accessibility None
Attached Garage 2
Total Parking Spaces 2
Garage Y
Building
Story 3
Foundation Block
Sewer Public Sewer
Water Public
Architectural Style Split Level
Level or Stories 3
Additional Building Above Grade, Below Grade
New Construction N
Schools
High Schools South Western
School District South Western
Others
Senior Community No
Tax ID 44-000-23-0041-00-00000
Ownership Fee Simple
SqFt Source Estimated
Special Listing Condition Standard
Read Less Info
Want to know what your home might be worth? Contact us for a FREE valuation!

Our team is ready to help you sell your home for the highest possible price ASAP

Bought with Melinda Weikert-Kauffman • Keller Williams Keystone Realty

Find out why customers are choosing LPT Realty to meet their real estate needs






