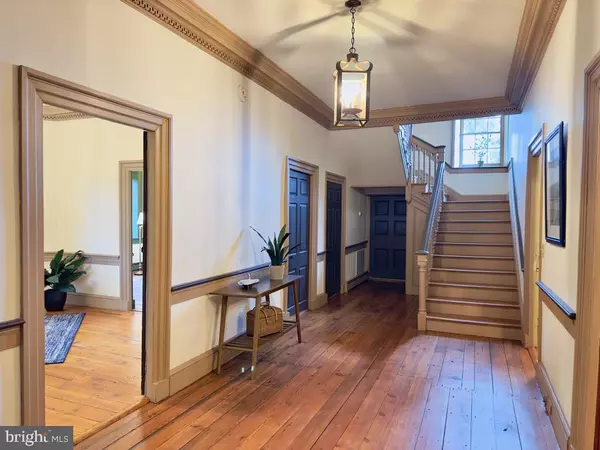$549,000
$549,000
For more information regarding the value of a property, please contact us for a free consultation.
5 Beds
2 Baths
3,834 SqFt
SOLD DATE : 10/15/2024
Key Details
Sold Price $549,000
Property Type Single Family Home
Sub Type Detached
Listing Status Sold
Purchase Type For Sale
Square Footage 3,834 sqft
Price per Sqft $143
Subdivision Marietta Borough
MLS Listing ID PALA2050712
Sold Date 10/15/24
Style Traditional,Colonial
Bedrooms 5
Full Baths 1
Half Baths 1
HOA Y/N N
Abv Grd Liv Area 3,834
Originating Board BRIGHT
Year Built 1764
Annual Tax Amount $7,774
Tax Year 2023
Lot Size 1.300 Acres
Acres 1.3
Property Description
This beautiful farmhouse with an incredible history offers an incredibly unique opportunity to those who love historic homes. It's situated a short walk from historic downtown Marietta, adding to the appeal for history lovers and providing dining, shopping and more attractions.
Approaching the home, you'll appreciate the abundant space for parking and peaceful grounds, as well as the spawling front porch. The upscale history of the home is evident starting with the well crafted front door, and evidenced further as you step inside to high ceilings and ornate trimwork, which continues hroughout the home. The spacious kitchen features upgraded custom cabinetry and appliances, with the cooking fireplace and storage hutch paying homage to its historic nature. Off one side of the kitchen is the large sunroom, which features the original exposed stone wall and will make an amazing living space for those who love lots of natural light. In the rest of the first floor you'll find the dining room, living room, half bath, and a study which could also easily serve as a 5th bedroom. 3 fireplaces offer ample opportunity to create intimate, cozy settings. On to the second floor, there are 4 spacious bedrooms and the full bath, as well as the laundry room. On this floor as well as the first there's also a spacious foyer area rather than just a hallway. And beyond this in the 3rd floor you'll find a huge attic, currently used for storage.
The home was lovingly restored some years ago including upgraded electrical systems and multiple heating and cooling zones, and more recently further restored so you could move right in and enjoy it as it is. Or, take the restoration process to the next level and make it all your own. Outdoor enthusiasts will love the 14 mile Northwest River trail that's accessed a short bike ride or walk away, along the nearby Susquehanna River, and an abundance of other outdoor adventures to be had in the area. Convenient access to Lancaster, York, and Harrisburg add to the appeal. Don't miss the opportunity to spend your summer in this amazing home!
Location
State PA
County Lancaster
Area Marietta Boro (10542)
Zoning RESIDENTIAL
Direction West
Rooms
Other Rooms Living Room, Dining Room, Kitchen, Family Room, Den, Other, Attic
Basement Partial
Main Level Bedrooms 1
Interior
Interior Features Attic, Dining Area, Floor Plan - Traditional, Formal/Separate Dining Room, Kitchen - Eat-In, Breakfast Area, Crown Moldings, Family Room Off Kitchen, Wood Floors, Wine Storage
Hot Water Electric
Heating Radiator
Cooling Central A/C
Flooring Solid Hardwood
Fireplaces Number 3
Fireplaces Type Wood
Equipment Dishwasher, Dryer, Oven/Range - Electric
Furnishings No
Fireplace Y
Window Features Wood Frame
Appliance Dishwasher, Dryer, Oven/Range - Electric
Heat Source Oil
Laundry Upper Floor
Exterior
Exterior Feature Porch(es)
Garage Spaces 10.0
Utilities Available Water Available
Amenities Available None
Water Access N
View Garden/Lawn
Roof Type Architectural Shingle,Asphalt
Street Surface Black Top
Accessibility 2+ Access Exits, 36\"+ wide Halls, 32\"+ wide Doors
Porch Porch(es)
Road Frontage Public
Total Parking Spaces 10
Garage N
Building
Lot Description Adjoins - Open Space, Level, Trees/Wooded
Story 2.5
Foundation Stone
Sewer Public Sewer
Water Public
Architectural Style Traditional, Colonial
Level or Stories 2.5
Additional Building Above Grade, Below Grade
Structure Type Plaster Walls,Dry Wall,Vaulted Ceilings,9'+ Ceilings
New Construction N
Schools
School District Donegal
Others
Pets Allowed Y
HOA Fee Include None
Senior Community No
Tax ID 420-79794-0-0000
Ownership Fee Simple
SqFt Source Assessor
Security Features Fire Detection System
Acceptable Financing Cash, Conventional, FHA, USDA
Listing Terms Cash, Conventional, FHA, USDA
Financing Cash,Conventional,FHA,USDA
Special Listing Condition Standard
Pets Description No Pet Restrictions
Read Less Info
Want to know what your home might be worth? Contact us for a FREE valuation!

Our team is ready to help you sell your home for the highest possible price ASAP

Bought with Daniel F Parson • Keller Williams Elite

Find out why customers are choosing LPT Realty to meet their real estate needs






