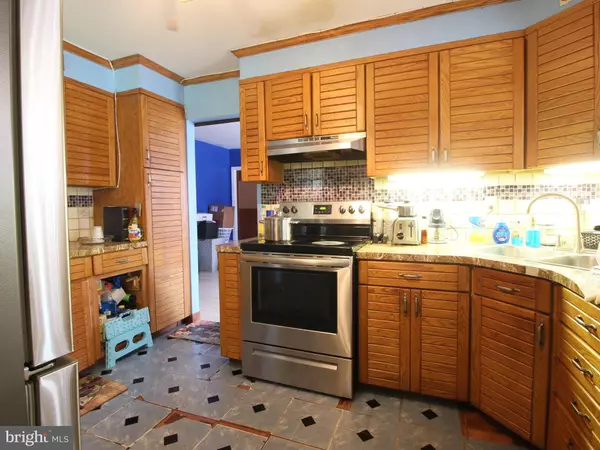$188,000
$188,000
For more information regarding the value of a property, please contact us for a free consultation.
4 Beds
2 Baths
2,034 SqFt
SOLD DATE : 10/10/2024
Key Details
Sold Price $188,000
Property Type Townhouse
Sub Type End of Row/Townhouse
Listing Status Sold
Purchase Type For Sale
Square Footage 2,034 sqft
Price per Sqft $92
Subdivision Aldan Woods
MLS Listing ID PADE2072284
Sold Date 10/10/24
Style Colonial
Bedrooms 4
Full Baths 1
Half Baths 1
HOA Y/N N
Abv Grd Liv Area 1,634
Originating Board BRIGHT
Year Built 1950
Annual Tax Amount $3,676
Tax Year 2023
Lot Size 2,614 Sqft
Acres 0.06
Lot Dimensions 28.00 x 94.70
Property Description
Large four bedroom end-of row on one-way street off Springfield Rd in Darby. Unusually spacious for a row home. Rare find. Living room, dining room, kitchen and half bath on the main floor. Four bedrooms and a full hall bath on the 2nd floor. Walk-in closet in master bedroom. Walk-out family room, storage/workshop and laundry area - all spacious - in basement. Good ceiling height and daylight on that level. Patio and elevated fenced yard in the back. Two private parking spots in the front of the house in addition to street parking. A fabulous house for a buyer who can envision the house updated & repaired and can make it happen.
Location
State PA
County Delaware
Area Darby Boro (10414)
Zoning R-10
Rooms
Other Rooms Family Room, Laundry, Storage Room
Basement Front Entrance, Daylight, Full, Interior Access, Outside Entrance, Partially Finished, Poured Concrete, Space For Rooms, Walkout Level
Interior
Hot Water Natural Gas
Heating Baseboard - Hot Water
Cooling Ceiling Fan(s)
Flooring Wood, Laminate Plank, Vinyl
Fireplace N
Heat Source Natural Gas
Laundry Basement
Exterior
Exterior Feature Patio(s)
Garage Spaces 2.0
Fence Rear, Wire
Waterfront N
Water Access N
Roof Type Flat
Street Surface Black Top
Accessibility None
Porch Patio(s)
Total Parking Spaces 2
Garage N
Building
Lot Description Rear Yard
Story 2
Foundation Block
Sewer Public Sewer
Water Public
Architectural Style Colonial
Level or Stories 2
Additional Building Above Grade, Below Grade
Structure Type Dry Wall
New Construction N
Schools
Elementary Schools Aldan
Middle Schools Penn Wood
High Schools Penn Wood
School District William Penn
Others
Pets Allowed Y
Senior Community No
Tax ID 14-00-00020-01
Ownership Fee Simple
SqFt Source Assessor
Acceptable Financing Cash, Conventional
Horse Property N
Listing Terms Cash, Conventional
Financing Cash,Conventional
Special Listing Condition Standard
Pets Description Case by Case Basis
Read Less Info
Want to know what your home might be worth? Contact us for a FREE valuation!

Our team is ready to help you sell your home for the highest possible price ASAP

Bought with Edward Barber • Re/Max One Realty

Find out why customers are choosing LPT Realty to meet their real estate needs






