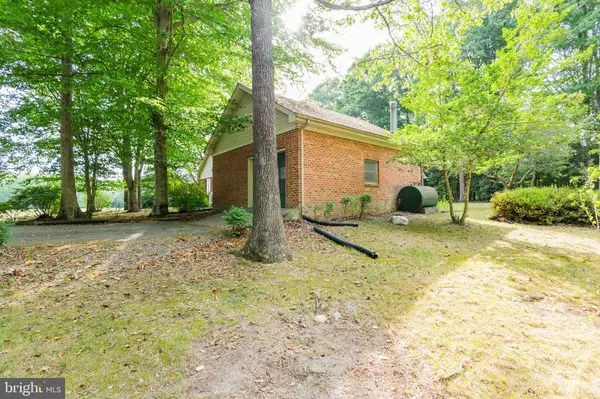$600,000
$650,000
7.7%For more information regarding the value of a property, please contact us for a free consultation.
4 Beds
3 Baths
2,512 SqFt
SOLD DATE : 10/07/2024
Key Details
Sold Price $600,000
Property Type Single Family Home
Sub Type Detached
Listing Status Sold
Purchase Type For Sale
Square Footage 2,512 sqft
Price per Sqft $238
Subdivision None Available
MLS Listing ID VACV2006250
Sold Date 10/07/24
Style Ranch/Rambler
Bedrooms 4
Full Baths 2
Half Baths 1
HOA Y/N N
Abv Grd Liv Area 2,512
Originating Board BRIGHT
Year Built 1988
Annual Tax Amount $3,000
Tax Year 2023
Lot Size 43.980 Acres
Acres 43.98
Property Description
One level living on 34 acres PLUS Sellers have added Parcel 56-3-3 (9.86 acres) for a total of right at 44 acres. This home is a charmer both inside and out. The property starts with the 9.86 parcel in the front , mostly cleared and presently in Hay. With shade trees on part of that area, it would be ideal for crops or horses. On the side of this area is the lovely paved drive taking you to the secluded home setting with plenty of shade and nice sun in the back. The easy-to-care-for perennial gardens were lovingly tended by the owner and give a quaint courtyard feel. The brick walkway leads to the impressive rounded covered front porch. Or you can choose the "back door friends are best" entrance, conveniently on the side for bringing in items from the car. The side entrance is also perfect for coming in for a quick wash-up from "playing" in the yard or garage. Numerous bay windows throughout the house bring in lots of natural light, showing off the gleaming hardwood floors. The room sizes of this custom-built house are generous, along with the abundant closet spaces. There's so much space, honestly, it's hard to decide which room to enjoy the most. The bedrooms are located on the left wing of the house. The HUGE primary bedroom is located privately off the back left of the house. Complete with two large walk-in closets and an ensuite bath, there also plenty of room for a sitting area as well. There are three additional bedrooms on this wing, all generous in size. The center of the house is all family room and amazing dining room/center room. The family room is wide open with doors leading to a lovely backyard patio as well as easy access to the left bedroom wing, center room AND kitchen. The right wing of the house has a lovely kitchen, updated since the build of the house. The kitchen features warm wood cabinets, Corian counter tops, flat top stove, double ovens and a beautiful view to the lovely side yard. Adjacent to the kitchen is another room that was used as a more intimate eating area. Again, the views from this room are delightful. The laundry and half bath are conveniently situated on the hall by the kitchen upon entry from the side yard. How perfect is this when coming in from enjoying the outdoors, wash up before going any further into the house! The Bay Windows and Casement Windows are brilliant. You can just FEEL the quality. The exterior features a large concrete patio in back as well as a carport and a brick double car garage. The garage has a bay entrance as well as two other exterior doors for entry and exit. The garage is big and has high ceilings. It's definitely a place that was enjoyed. It includes a furnace type heating source. The balance of the land moves into trees and opens in the back to approximately 21 acres of open land.
Location
State VA
County Caroline
Zoning RP
Rooms
Other Rooms Living Room, Dining Room, Primary Bedroom, Bedroom 2, Bedroom 3, Bedroom 4, Family Room, Other
Main Level Bedrooms 4
Interior
Interior Features Attic, Walk-in Closet(s), Wood Floors
Hot Water Electric
Heating Heat Pump(s)
Cooling Central A/C, Heat Pump(s)
Flooring Wood
Fireplaces Number 1
Fireplaces Type Electric
Equipment Cooktop, Dishwasher, Oven - Double, Refrigerator, Washer, Dryer - Electric, Microwave, Water Heater
Fireplace Y
Window Features Bay/Bow
Appliance Cooktop, Dishwasher, Oven - Double, Refrigerator, Washer, Dryer - Electric, Microwave, Water Heater
Heat Source Electric
Laundry Main Floor
Exterior
Garage Covered Parking, Garage - Side Entry, Other
Garage Spaces 6.0
Waterfront N
Water Access N
Accessibility Other
Total Parking Spaces 6
Garage Y
Building
Lot Description Backs to Trees, Front Yard, Landscaping, Partly Wooded, Private, Rear Yard, Rural, Secluded, SideYard(s), Trees/Wooded, Other
Story 1
Foundation Crawl Space
Sewer On Site Septic
Water Well
Architectural Style Ranch/Rambler
Level or Stories 1
Additional Building Above Grade, Below Grade
New Construction N
Schools
Elementary Schools Bowling Green
Middle Schools Caroline
High Schools Caroline
School District Caroline County Public Schools
Others
Senior Community No
Tax ID 56-A-51A
Ownership Fee Simple
SqFt Source Estimated
Special Listing Condition Standard
Read Less Info
Want to know what your home might be worth? Contact us for a FREE valuation!

Our team is ready to help you sell your home for the highest possible price ASAP

Bought with NON MEMBER • Non Subscribing Office

Find out why customers are choosing LPT Realty to meet their real estate needs






