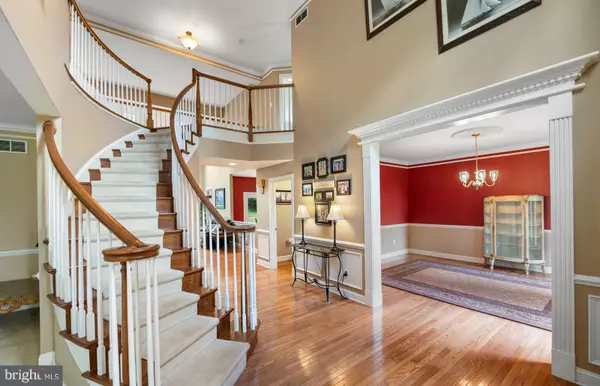$849,000
$849,000
For more information regarding the value of a property, please contact us for a free consultation.
5 Beds
5 Baths
5,920 SqFt
SOLD DATE : 09/27/2024
Key Details
Sold Price $849,000
Property Type Single Family Home
Sub Type Detached
Listing Status Sold
Purchase Type For Sale
Square Footage 5,920 sqft
Price per Sqft $143
Subdivision Valley Forge Woods
MLS Listing ID PACT2070872
Sold Date 09/27/24
Style Traditional
Bedrooms 5
Full Baths 4
Half Baths 1
HOA Fees $57/ann
HOA Y/N Y
Abv Grd Liv Area 4,891
Originating Board BRIGHT
Year Built 2000
Annual Tax Amount $13,766
Tax Year 2023
Lot Size 1.000 Acres
Acres 1.0
Lot Dimensions 0.00 x 0.00
Property Description
Welcome home to 105 Pembrooke Circle with over 5,000 sq ft in the sought after neighborhood of Valley Forge Woods. This stately brick front center hall colonial is sundrenched and features 5 bedrooms, 4.5 baths with a large conservatory/billiard room and amazing pub room creating a fabulous open flow that is great for both casual and elegant entertainment. You will love the finished walk out lower level with a full bath, bedroom, family room and still plenty of storage. Additional features include: Impressive grand entry with a curved staircase; lovely millwork, double crown moldings and shadow boxing; living room, dining room, spacious 2 story family room with lovey floor to ceiling brick wall raised hearth fireplace, gorgeous Solarium windows, skylights and open to the fabulous pub room that flows into the conservatory/billiard room; pub room with lovely custom built in butler’s pantry; large kitchen and breakfast area with doors leading to deck overlooking a fabulous large private back yard with a lovely stone wall in back; main floor laundry with large closet and access to the 3 car attached garage; front and back staircases lead to the 2nd floor landing; huge primary suite with sitting area, separate office, 2 walk-in closets, and primary bath with soaking tub and shower; 3 additional bedrooms; jack n jill bath and 4th bedroom with it’s own private bath; finished walk up lower level with family room, bedroom, additional office/playroom, full bath and plenty of storage; 3 car attached garage and an irrigation system. You will be happy to know that the systems are updated, and a new roof installed in 2020. Welcome home! (Some of the rooms may be virtually staged shortly.)
Location
State PA
County Chester
Area Schuylkill Twp (10327)
Zoning R10
Rooms
Other Rooms Living Room, Dining Room, Primary Bedroom, Sitting Room, Bedroom 2, Bedroom 4, Bedroom 5, Kitchen, Family Room, Foyer, Great Room, Laundry, Office, Storage Room, Bathroom 1, Bathroom 2, Bathroom 3, Bonus Room, Conservatory Room
Basement Heated, Outside Entrance, Partially Finished, Rear Entrance
Interior
Interior Features Additional Stairway, Bar, Built-Ins, Carpet, Chair Railings, Crown Moldings, Curved Staircase, Family Room Off Kitchen, Pantry, Primary Bath(s), Skylight(s), Bathroom - Soaking Tub, Bathroom - Stall Shower, Walk-in Closet(s), Wet/Dry Bar
Hot Water Natural Gas
Heating Forced Air
Cooling Central A/C
Flooring Carpet, Ceramic Tile, Hardwood
Fireplaces Number 1
Fireplaces Type Mantel(s), Brick, Gas/Propane
Fireplace Y
Heat Source Natural Gas
Laundry Main Floor
Exterior
Garage Garage - Side Entry, Garage Door Opener, Oversized
Garage Spaces 7.0
Utilities Available Natural Gas Available
Water Access N
Accessibility None
Attached Garage 3
Total Parking Spaces 7
Garage Y
Building
Story 2
Foundation Concrete Perimeter
Sewer Public Sewer
Water Public
Architectural Style Traditional
Level or Stories 2
Additional Building Above Grade, Below Grade
New Construction N
Schools
School District Phoenixville Area
Others
Senior Community No
Tax ID 27-08 -0089
Ownership Fee Simple
SqFt Source Assessor
Special Listing Condition Standard
Read Less Info
Want to know what your home might be worth? Contact us for a FREE valuation!

Our team is ready to help you sell your home for the highest possible price ASAP

Bought with Marcello S Finocchi • Weichert, Realtors - Cornerstone

Find out why customers are choosing LPT Realty to meet their real estate needs






