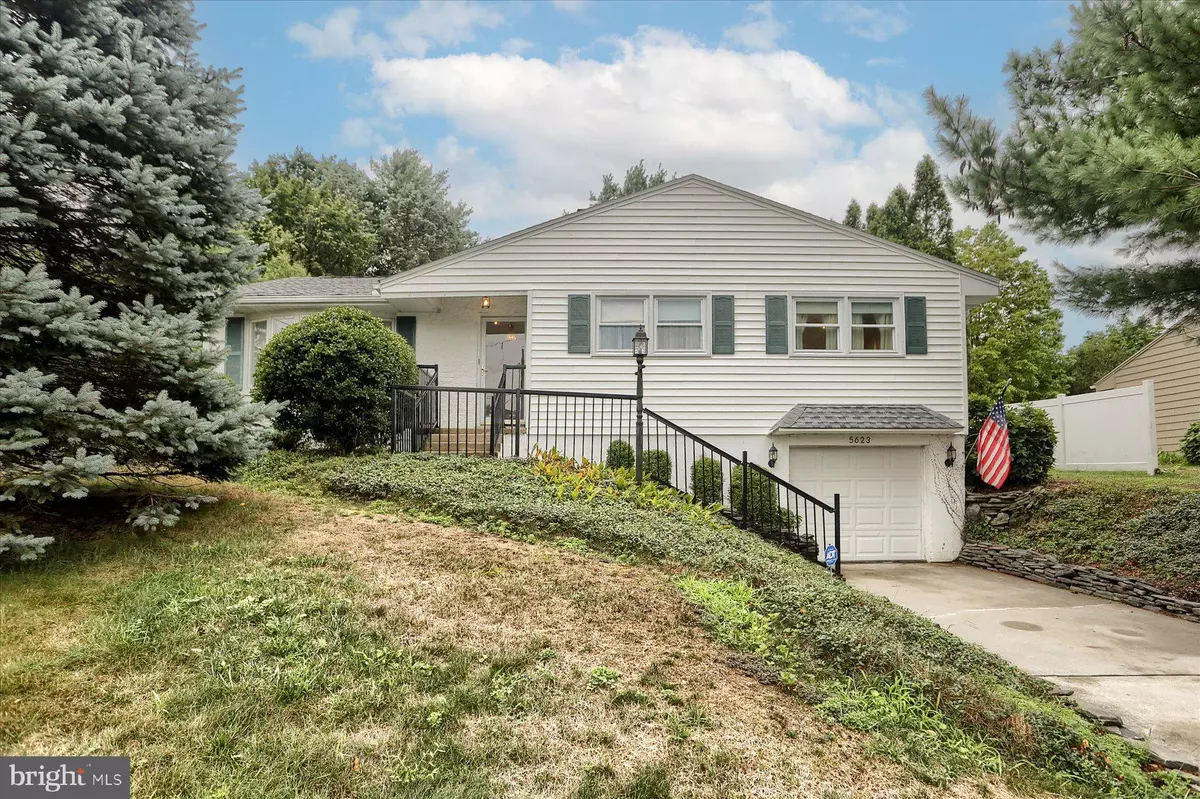$260,000
$259,900
For more information regarding the value of a property, please contact us for a free consultation.
3 Beds
2 Baths
1,650 SqFt
SOLD DATE : 09/19/2024
Key Details
Sold Price $260,000
Property Type Single Family Home
Sub Type Detached
Listing Status Sold
Purchase Type For Sale
Square Footage 1,650 sqft
Price per Sqft $157
Subdivision None Available
MLS Listing ID PADA2035356
Sold Date 09/19/24
Style Raised Ranch/Rambler
Bedrooms 3
Full Baths 2
HOA Y/N N
Abv Grd Liv Area 1,250
Originating Board BRIGHT
Year Built 1965
Annual Tax Amount $2,580
Tax Year 2024
Lot Size 0.350 Acres
Acres 0.35
Property Description
Introducing a charming 3-bedroom, 2-bathroom home nestled in a peaceful and family-friendly neighborhood. A little TLC will help you gain instant equity with this property. This delightful house boasts a traditional floor plan with an inviting living room featuring a light-filled bay window, a formal dining room, and a separate kitchen. Just off the kitchen, you'll find a bright and airy sunroom with its own ceramic stove to keep you warm on cold winter days. The master bedroom offers a tranquil escape with its own private bathroom. Step outside to discover a well-maintained tiered backyard with a patio, perfect for hosting gatherings or unwinding after a long day. With its prime location near schools, parks, and shopping, this home combines both comfort and convenience. Don't let this wonderful opportunity to call this property home slip away!
Location
State PA
County Dauphin
Area Lower Paxton Twp (14035)
Zoning RESIDENTIAL
Rooms
Other Rooms Living Room, Dining Room, Primary Bedroom, Bedroom 2, Bedroom 3, Kitchen, Family Room, Sun/Florida Room, Laundry, Bathroom 2, Primary Bathroom
Basement Garage Access, Heated, Interior Access, Partially Finished
Main Level Bedrooms 3
Interior
Interior Features Carpet, Ceiling Fan(s), Entry Level Bedroom, Floor Plan - Traditional, Kitchen - Galley, Primary Bath(s), Bathroom - Stall Shower, Window Treatments, Wood Floors
Hot Water Natural Gas
Heating Forced Air, Baseboard - Electric
Cooling Central A/C
Flooring Carpet, Laminated, Wood
Equipment Dishwasher, Disposal, Dryer, Microwave, Oven/Range - Electric, Range Hood, Refrigerator, Washer, Water Heater
Fireplace N
Window Features Replacement
Appliance Dishwasher, Disposal, Dryer, Microwave, Oven/Range - Electric, Range Hood, Refrigerator, Washer, Water Heater
Heat Source Natural Gas, Electric
Laundry Lower Floor
Exterior
Garage Built In, Garage - Front Entry, Inside Access
Garage Spaces 2.0
Utilities Available Cable TV Available, Electric Available, Natural Gas Available, Phone Available, Sewer Available, Water Available
Waterfront N
Water Access N
View Street
Roof Type Architectural Shingle,Composite,Rubber
Accessibility None
Attached Garage 1
Total Parking Spaces 2
Garage Y
Building
Story 2
Foundation Block
Sewer Public Sewer
Water Public
Architectural Style Raised Ranch/Rambler
Level or Stories 2
Additional Building Above Grade, Below Grade
New Construction N
Schools
High Schools Central Dauphin East
School District Central Dauphin
Others
Senior Community No
Tax ID 35-082-090-000-0000
Ownership Fee Simple
SqFt Source Assessor
Acceptable Financing Cash, Conventional
Listing Terms Cash, Conventional
Financing Cash,Conventional
Special Listing Condition Standard
Read Less Info
Want to know what your home might be worth? Contact us for a FREE valuation!

Our team is ready to help you sell your home for the highest possible price ASAP

Bought with Tony Masciulli • Howard Hanna Company-Harrisburg

Find out why customers are choosing LPT Realty to meet their real estate needs






