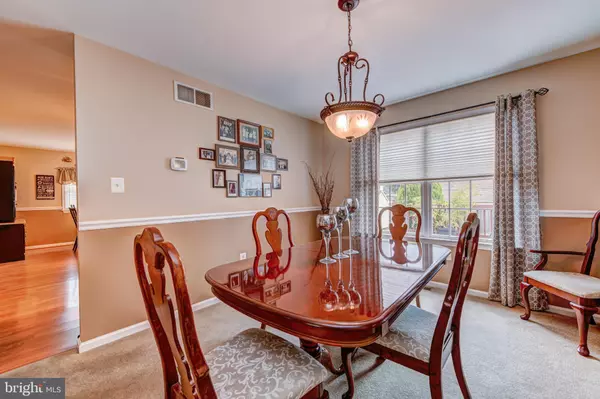$570,000
$499,000
14.2%For more information regarding the value of a property, please contact us for a free consultation.
3 Beds
3 Baths
2,494 SqFt
SOLD DATE : 09/18/2024
Key Details
Sold Price $570,000
Property Type Single Family Home
Sub Type Detached
Listing Status Sold
Purchase Type For Sale
Square Footage 2,494 sqft
Price per Sqft $228
Subdivision Ardsley
MLS Listing ID PAMC2111162
Sold Date 09/18/24
Style Colonial
Bedrooms 3
Full Baths 2
Half Baths 1
HOA Y/N N
Abv Grd Liv Area 2,008
Originating Board BRIGHT
Year Built 1998
Tax Year 2023
Lot Size 7,200 Sqft
Acres 0.17
Lot Dimensions 60.00 x 120.00
Property Description
Welcome to this charming colonial-style Ardsley home, built in 1998, featuring 3 bedrooms and 2.5 bathrooms and offering the perfect blend of classic design and modern amenities. The covered front porch is a wonderful spot to savor a cup of coffee amidst the lush landscaping. Step inside and find laminate plank flooring throughout the sunlit living and dining rooms. The heart of the home is the updated kitchen, complete with granite countertops, a convenient island, and stainless steel appliances. This kitchen is a chef's delight, perfect for preparing meals and entertaining guests and open to the cozy family room in the rear of the home. Lastly, a convenient powder room rounds out the main floor. Upstairs, the master bedroom is a true retreat, boasting a walk-in closet and an en-suite bathroom. The spacious en-suite is designed with double sinks, plenty of counter space and a walk-in shower. The other two bedrooms can be found on this level, both featuring ample closet space and sharing the large hall bathroom with double sinks and a tub/shower. The home also includes a floored attic with pulldown steps, for access to extra storage. The finished basement provides bonus living space, perfect for a home office, gym, or recreation room. The included washer and dryer can be found in the unfinished portion of the basement, which allows for even more storage. Convenience is key with the attached garage, providing interior access and equipped with an electric opener. Enjoy outdoor living on the rear deck, complete with a retractable awning for shade on sunny days. The rear yard is spacious, with room to spread out and enjoy, while the recently-added shed provides space for all your lawn and garden necessities. Recent updates include a new roof installed in 2020 and an HVAC system replaced in 2015, ensuring peace of mind and energy efficiency. The location can't be beat with its close proximity to shops and dining (Keswick Village & other local gems), plus parks, playgrounds and transportation (Ardsley Train Station). Don’t miss the opportunity to own this well-maintained and cherished home with modern updates and plenty of space for your lifestyle needs - Schedule your showing today!
Location
State PA
County Montgomery
Area Abington Twp (10630)
Zoning RESIDENTIAL
Rooms
Other Rooms Primary Bedroom, Bedroom 2, Bedroom 3
Basement Fully Finished
Interior
Interior Features Attic, Breakfast Area, Carpet, Ceiling Fan(s), Family Room Off Kitchen, Formal/Separate Dining Room, Kitchen - Island, Pantry, Primary Bath(s), Bathroom - Stall Shower, Bathroom - Tub Shower, Upgraded Countertops, Walk-in Closet(s)
Hot Water Natural Gas
Heating Forced Air
Cooling Central A/C
Equipment Built-In Microwave, Dishwasher, Disposal, Dryer, Oven/Range - Gas, Refrigerator, Stainless Steel Appliances, Washer, Water Heater
Fireplace N
Appliance Built-In Microwave, Dishwasher, Disposal, Dryer, Oven/Range - Gas, Refrigerator, Stainless Steel Appliances, Washer, Water Heater
Heat Source Natural Gas
Laundry Basement
Exterior
Exterior Feature Deck(s), Porch(es)
Garage Garage - Front Entry, Garage Door Opener, Inside Access
Garage Spaces 3.0
Fence Partially
Water Access N
Roof Type Pitched,Shingle
Accessibility None
Porch Deck(s), Porch(es)
Attached Garage 1
Total Parking Spaces 3
Garage Y
Building
Story 2
Foundation Block
Sewer Public Sewer
Water Public
Architectural Style Colonial
Level or Stories 2
Additional Building Above Grade, Below Grade
New Construction N
Schools
School District Abington
Others
Senior Community No
Tax ID 30-00-26440-107
Ownership Fee Simple
SqFt Source Assessor
Horse Property N
Special Listing Condition Standard
Read Less Info
Want to know what your home might be worth? Contact us for a FREE valuation!

Our team is ready to help you sell your home for the highest possible price ASAP

Bought with James Carney • RE/MAX Centre Realtors

Find out why customers are choosing LPT Realty to meet their real estate needs






