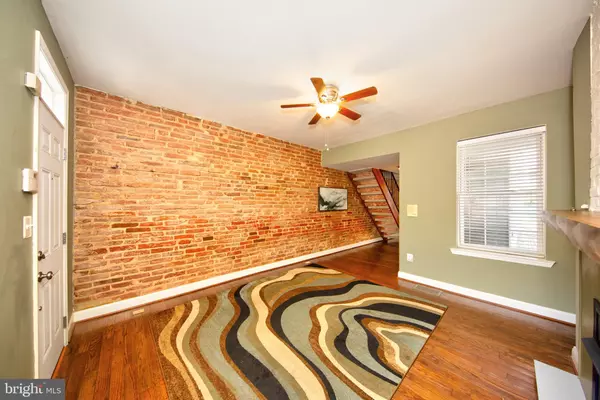$345,000
$350,000
1.4%For more information regarding the value of a property, please contact us for a free consultation.
3 Beds
3 Baths
1,721 SqFt
SOLD DATE : 09/13/2024
Key Details
Sold Price $345,000
Property Type Townhouse
Sub Type Interior Row/Townhouse
Listing Status Sold
Purchase Type For Sale
Square Footage 1,721 sqft
Price per Sqft $200
Subdivision Upper Fells Point
MLS Listing ID MDBA2127342
Sold Date 09/13/24
Style Art Deco,Other,Colonial
Bedrooms 3
Full Baths 2
Half Baths 1
HOA Y/N N
Abv Grd Liv Area 1,721
Originating Board BRIGHT
Year Built 1900
Annual Tax Amount $5,768
Tax Year 2024
Property Description
WELCOME TO 304 S WASHINGTON STREET - UPPER FELLS POINT*Discover urban living at its finest in this meticulously maintained brick front home nestled in the heart of Upper Fells Point*With lots of natural light, this property offers community and convenience as it is perfectly positioned just blocks away from Fells Point, Harbor East, Patterson Park, and Johns Hopkins*Featuring 3 spacious bedrooms, 2 1/2 bathrooms, 3 full finished levels & over 1720 sq ft of finished living space*The main level highlights include a living room with exposed brick walls & working gas fireplace, hardwood floors throughout, an elegant dining room, updated eat in kitchen with quartz counters & ample cabinet space, half bath, & a convenient laundry/mud room with atrium door leading to a private backyard courtyard area, perfect for relaxing or hosting gatherings*The upper level is complete with an owners suite with 2 closets and a private en-suite primary bathroom, 2nd bedroom with vaulted ceilings and an additional full bathroom*The bonus 3rd level features a versatile room ideal for another bedroom, office or creative space*Walkable to neighborhood shops, dining, and entertainment*Easy access to major highways and public transportation*Don't miss this opportunity to own this exceptional home in a prime Baltimore location*OPEN HOUSE Saturday, July 20th 11am-12:30pm and Sunday, July 21st 12pm-2pm
Location
State MD
County Baltimore City
Zoning R
Rooms
Other Rooms Living Room, Dining Room, Primary Bedroom, Bedroom 2, Bedroom 3, Kitchen, Basement, Mud Room, Primary Bathroom, Half Bath
Basement Other, Drain, Connecting Stairway, Outside Entrance, Sump Pump, Unfinished
Interior
Interior Features Carpet, Ceiling Fan(s), Dining Area, Floor Plan - Traditional, Formal/Separate Dining Room, Kitchen - Eat-In, Kitchen - Table Space, Primary Bath(s), Recessed Lighting, Bathroom - Stall Shower, Bathroom - Tub Shower, Upgraded Countertops, Wood Floors
Hot Water Electric
Heating Heat Pump(s)
Cooling Central A/C
Flooring Hardwood, Carpet
Fireplaces Number 1
Fireplaces Type Mantel(s), Brick, Gas/Propane
Equipment Dishwasher, Dryer, Icemaker, Oven/Range - Gas, Refrigerator, Washer, Built-In Microwave, Water Heater
Furnishings No
Fireplace Y
Window Features Double Pane,Screens
Appliance Dishwasher, Dryer, Icemaker, Oven/Range - Gas, Refrigerator, Washer, Built-In Microwave, Water Heater
Heat Source Electric
Laundry Has Laundry, Dryer In Unit, Main Floor, Washer In Unit
Exterior
Exterior Feature Patio(s)
Utilities Available Cable TV Available, Natural Gas Available
Waterfront N
Water Access N
View Street, Courtyard
Roof Type Tar/Gravel
Accessibility None
Porch Patio(s)
Garage N
Building
Lot Description Rear Yard
Story 3
Foundation Crawl Space, Permanent
Sewer Public Sewer
Water Public
Architectural Style Art Deco, Other, Colonial
Level or Stories 3
Additional Building Above Grade, Below Grade
Structure Type Brick,Masonry,Vaulted Ceilings
New Construction N
Schools
School District Baltimore City Public Schools
Others
Pets Allowed Y
Senior Community No
Tax ID 0302091764 021
Ownership Fee Simple
SqFt Source Estimated
Security Features Security System
Acceptable Financing Cash, Conventional, FHA, VA
Horse Property N
Listing Terms Cash, Conventional, FHA, VA
Financing Cash,Conventional,FHA,VA
Special Listing Condition Standard
Pets Description No Pet Restrictions
Read Less Info
Want to know what your home might be worth? Contact us for a FREE valuation!

Our team is ready to help you sell your home for the highest possible price ASAP

Bought with Christopher Blake Carroll Jr. • RE/MAX Advantage Realty

Find out why customers are choosing LPT Realty to meet their real estate needs






