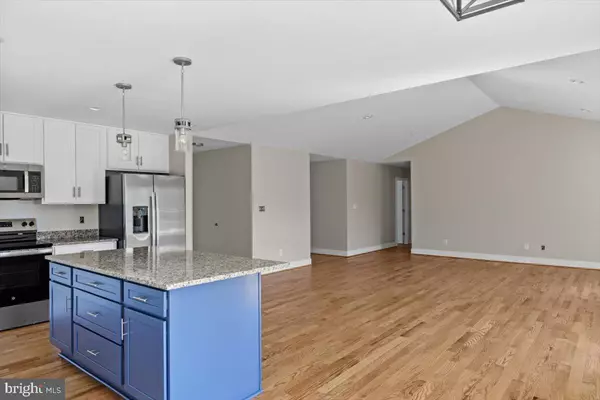$453,500
$453,500
For more information regarding the value of a property, please contact us for a free consultation.
3 Beds
3 Baths
1,881 SqFt
SOLD DATE : 09/09/2024
Key Details
Sold Price $453,500
Property Type Single Family Home
Sub Type Detached
Listing Status Sold
Purchase Type For Sale
Square Footage 1,881 sqft
Price per Sqft $241
Subdivision Pleasant View
MLS Listing ID VASH2008840
Sold Date 09/09/24
Style Craftsman
Bedrooms 3
Full Baths 2
Half Baths 1
HOA Y/N N
Abv Grd Liv Area 1,881
Originating Board BRIGHT
Year Built 2024
Annual Tax Amount $262
Tax Year 2022
Lot Size 0.450 Acres
Acres 0.45
Property Description
Welcome to 9996 Pleasant View, a stunning new build nestled at the end of a serene cul-de-sac in charming New Market, VA. This home boasts 1,881 sq. ft. of beautifully finished living space, complemented by a full unfinished walkout basement, perfect for future expansion or storage needs. Step inside and be greeted by an open floor plan with soaring vaulted ceilings that create a sense of spaciousness and light. The high-quality finishes in the kitchen are sure to impress, featuring granite countertops, Kraftmaid cabinets, stainless steel appliances, and a spacious island perfect for meal prep and casual dining. Throughout the home, you'll find upgraded solid doors, adding to the overall sense of quality and craftsmanship. The residence includes three generously sized bedrooms, two full bathrooms, and one half bathroom, ensuring ample space and convenience for family and guests. The insulated two-car garage comes with upgraded doors and an extended 8' height, providing extra room for larger vehicles or additional storage. Step outside onto the 20' x 12' back deck, ideal for outdoor entertaining or simply enjoying the peaceful surroundings. Additional features include a HighSeer HVAC system, ensuring year-round comfort and energy efficiency. Don't miss your opportunity to own this beautiful new home in New Market, VA. Schedule your private tour today and experience the perfect blend of modern luxury and tranquil living.
Location
State VA
County Shenandoah
Zoning R1
Rooms
Basement Unfinished
Main Level Bedrooms 3
Interior
Interior Features Floor Plan - Open, Kitchen - Island, Primary Bath(s), Upgraded Countertops, Walk-in Closet(s), Wood Floors, Recessed Lighting
Hot Water Electric
Heating Heat Pump(s)
Cooling Central A/C
Flooring Hardwood
Equipment Built-In Microwave, Dishwasher, Oven/Range - Electric, Refrigerator, Stainless Steel Appliances
Appliance Built-In Microwave, Dishwasher, Oven/Range - Electric, Refrigerator, Stainless Steel Appliances
Heat Source Electric
Laundry Main Floor
Exterior
Exterior Feature Deck(s)
Garage Garage - Front Entry, Garage Door Opener
Garage Spaces 2.0
Waterfront N
Water Access N
Accessibility None
Porch Deck(s)
Attached Garage 2
Total Parking Spaces 2
Garage Y
Building
Story 1
Foundation Block
Sewer Public Sewer
Water Public
Architectural Style Craftsman
Level or Stories 1
Additional Building Above Grade, Below Grade
New Construction Y
Schools
Elementary Schools Ashby-Lee
Middle Schools North Fork
High Schools Stonewall Jackson
School District Shenandoah County Public Schools
Others
Senior Community No
Tax ID NO TAX RECORD
Ownership Fee Simple
SqFt Source Estimated
Special Listing Condition Standard
Read Less Info
Want to know what your home might be worth? Contact us for a FREE valuation!

Our team is ready to help you sell your home for the highest possible price ASAP

Bought with Amber Clem • LPT Realty, LLC

Find out why customers are choosing LPT Realty to meet their real estate needs






