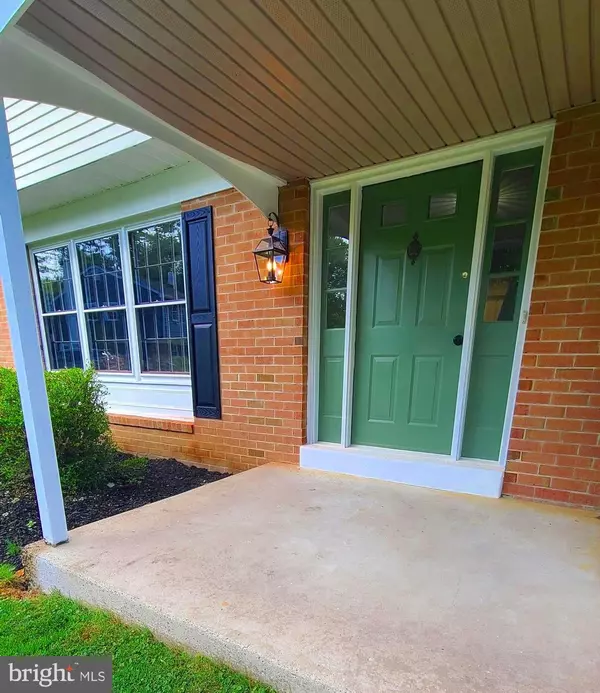$530,000
$545,000
2.8%For more information regarding the value of a property, please contact us for a free consultation.
3 Beds
3 Baths
2,244 SqFt
SOLD DATE : 09/06/2024
Key Details
Sold Price $530,000
Property Type Single Family Home
Sub Type Detached
Listing Status Sold
Purchase Type For Sale
Square Footage 2,244 sqft
Price per Sqft $236
Subdivision Tower Hill Woods
MLS Listing ID PABU2074260
Sold Date 09/06/24
Style Colonial
Bedrooms 3
Full Baths 2
Half Baths 1
HOA Y/N N
Abv Grd Liv Area 2,244
Originating Board BRIGHT
Year Built 1976
Annual Tax Amount $5,633
Tax Year 2024
Lot Size 8,624 Sqft
Acres 0.2
Lot Dimensions 44.00 x 196.00
Property Description
This is the one you have been waiting for! This home is going to check all your boxes. Location, Location, Location! Central Bucks School District. Minutes from Chalfont Train Station, Route 309, US Route 202, and Route 611. 5 minutes from Peace Valley Park. 12 minutes from Downtown Doylestown dining and shopping and plenty of entertainment! The list goes on and on! Move in ready... Newer Roof, Heating system/hot water heater about 1 year old, New appliances and much much more with plenty of space to grow! Beautiful Neighborhood, one of 3 homes on the large cul-de-sac. Private backyard and patio and plenty of room for a pool! What more could you ask for? Make your appointment TODAY! Get moved in and situated. This is your Forever Home!
Location
State PA
County Bucks
Area New Britain Twp (10126)
Zoning RR
Rooms
Other Rooms Living Room, Dining Room, Primary Bedroom, Bedroom 2, Kitchen, Family Room, Basement, Foyer, Great Room, Laundry, Bathroom 3, Attic, Primary Bathroom, Full Bath, Half Bath
Basement Interior Access, Unfinished
Interior
Interior Features Chair Railings, Dining Area, Family Room Off Kitchen, Formal/Separate Dining Room, Kitchen - Eat-In, Primary Bath(s), Recessed Lighting, Bathroom - Tub Shower, Upgraded Countertops, Other, Ceiling Fan(s), Kitchen - Table Space, Bathroom - Stall Shower, Walk-in Closet(s)
Hot Water Oil, S/W Changeover
Heating Baseboard - Hot Water, Radiant, Summer/Winter Changeover
Cooling Central A/C
Flooring Ceramic Tile, Luxury Vinyl Plank, Carpet
Fireplaces Number 1
Fireplaces Type Wood, Brick
Equipment Built-In Microwave, Built-In Range, Dishwasher, Energy Efficient Appliances, Oven - Self Cleaning, Oven/Range - Electric, Stainless Steel Appliances, Washer/Dryer Hookups Only
Fireplace Y
Appliance Built-In Microwave, Built-In Range, Dishwasher, Energy Efficient Appliances, Oven - Self Cleaning, Oven/Range - Electric, Stainless Steel Appliances, Washer/Dryer Hookups Only
Heat Source Oil
Laundry Main Floor, Hookup
Exterior
Exterior Feature Patio(s), Porch(es)
Parking Features Garage - Side Entry, Garage Door Opener, Inside Access, Oversized, Additional Storage Area
Garage Spaces 6.0
Water Access N
Roof Type Architectural Shingle
Accessibility 2+ Access Exits, 32\"+ wide Doors, Level Entry - Main
Porch Patio(s), Porch(es)
Attached Garage 1
Total Parking Spaces 6
Garage Y
Building
Lot Description Cul-de-sac, Front Yard, Level, No Thru Street, Partly Wooded, Private, Rear Yard, SideYard(s)
Story 2
Foundation Block, Slab
Sewer Public Sewer
Water Public
Architectural Style Colonial
Level or Stories 2
Additional Building Above Grade, Below Grade
New Construction N
Schools
Elementary Schools Pine Run
School District Central Bucks
Others
Senior Community No
Tax ID 26-024-033
Ownership Fee Simple
SqFt Source Assessor
Acceptable Financing Cash, Conventional, FHA, VA
Listing Terms Cash, Conventional, FHA, VA
Financing Cash,Conventional,FHA,VA
Special Listing Condition Standard
Read Less Info
Want to know what your home might be worth? Contact us for a FREE valuation!

Our team is ready to help you sell your home for the highest possible price ASAP

Bought with Gregory Patrick Monastra • VRA Realty

Find out why customers are choosing LPT Realty to meet their real estate needs






