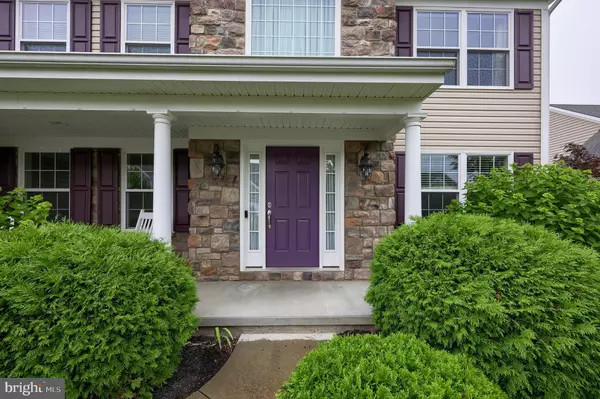$635,000
$635,000
For more information regarding the value of a property, please contact us for a free consultation.
4 Beds
3 Baths
2,475 SqFt
SOLD DATE : 09/05/2024
Key Details
Sold Price $635,000
Property Type Single Family Home
Sub Type Detached
Listing Status Sold
Purchase Type For Sale
Square Footage 2,475 sqft
Price per Sqft $256
Subdivision Parkfield
MLS Listing ID PALA2053950
Sold Date 09/05/24
Style Colonial
Bedrooms 4
Full Baths 2
Half Baths 1
HOA Y/N N
Abv Grd Liv Area 2,475
Originating Board BRIGHT
Year Built 2014
Annual Tax Amount $7,983
Tax Year 2022
Lot Size 0.350 Acres
Acres 0.35
Lot Dimensions 0.00 x 0.00
Property Description
Welcome to 108 Shade Tree Dr; a Charming home with timeless appeal.
Welcome to this beautifully maintained, updated home that has been cherished by one loving family since its construction. Nestled in a friendly neighborhood, this residence combines comfort and modern living with a warm, inviting atmosphere.
Step inside to discover bright, airy spaces filled with natural light. The open-concept living area seamlessly connects to a stylish kitchen featuring updated appliances, sleek countertops, and ample storage—perfect for family gatherings and entertaining friends.
The home boasts 4 spacious bedrooms, each thoughtfully designed for relaxation and comfort. The updated primary bathroom showcases contemporary finishes and fixtures, ensuring a spa-like experience at home.
Outside, enjoy a well-manicured yard ideal for outdoor activities, gardening, or simply unwinding in the fresh air. The backyard provides a serene escape and ample space for family gatherings or playtime.
Located in a desirable community, this home is close to parks, schools, and local amenities, making it a perfect fit for your family’s next chapter.
Don’t miss the chance to create lasting memories in this special home, where love and care are evident in every corner. Schedule your visit today!
Location
State PA
County Lancaster
Area Manor Twp (10541)
Zoning RL1
Rooms
Basement Full
Interior
Hot Water Natural Gas
Heating Forced Air
Cooling Central A/C
Flooring Luxury Vinyl Plank, Ceramic Tile, Carpet
Fireplaces Number 1
Fireplaces Type Gas/Propane
Fireplace Y
Heat Source Natural Gas
Laundry Main Floor
Exterior
Garage Additional Storage Area, Garage - Front Entry, Garage Door Opener, Inside Access, Oversized
Garage Spaces 6.0
Fence Invisible
Waterfront N
Water Access N
Roof Type Shingle
Accessibility None
Attached Garage 2
Total Parking Spaces 6
Garage Y
Building
Story 2
Foundation Block
Sewer Public Sewer
Water Public
Architectural Style Colonial
Level or Stories 2
Additional Building Above Grade, Below Grade
New Construction N
Schools
School District Penn Manor
Others
Senior Community No
Tax ID 410-43362-0-0000
Ownership Fee Simple
SqFt Source Assessor
Acceptable Financing Cash, Conventional
Listing Terms Cash, Conventional
Financing Cash,Conventional
Special Listing Condition Standard
Read Less Info
Want to know what your home might be worth? Contact us for a FREE valuation!

Our team is ready to help you sell your home for the highest possible price ASAP

Bought with Adam Frank Sahd • Coldwell Banker Realty

Find out why customers are choosing LPT Realty to meet their real estate needs






