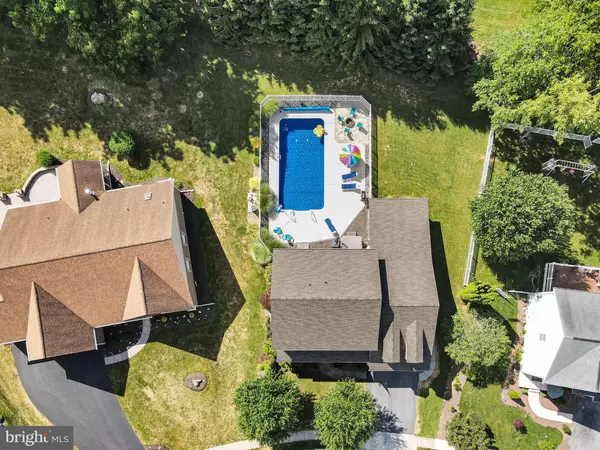$550,000
$550,000
For more information regarding the value of a property, please contact us for a free consultation.
5 Beds
3 Baths
2,917 SqFt
SOLD DATE : 08/30/2024
Key Details
Sold Price $550,000
Property Type Single Family Home
Sub Type Detached
Listing Status Sold
Purchase Type For Sale
Square Footage 2,917 sqft
Price per Sqft $188
Subdivision Creekstone Manor
MLS Listing ID PACB2032322
Sold Date 08/30/24
Style Traditional
Bedrooms 5
Full Baths 3
HOA Fees $6/ann
HOA Y/N Y
Abv Grd Liv Area 2,917
Originating Board BRIGHT
Year Built 2000
Annual Tax Amount $6,850
Tax Year 2023
Lot Size 0.370 Acres
Acres 0.37
Property Description
Welcome home to this gem of a house in desirable Creekstone Manor! This home has so much to offer! From the moment you step inside, you’ll be greeted by 9 ft first floor ceilings, ample natural light, and will be impacted by how well it’s been maintained. This home goes above and beyond in many ways! 4 bedrooms upstairs and a 5th bedroom (currently being used as an office) on the 1st floor, conveniently located next to a full bath - perfect for guests! Stunning master bath has been recently remodeled with a large tiled shower. Other baths have also been updated. Large bonus room with custom built in storage and shelving provides even more space for your family. Don’t miss out on a generous sunroom for your enjoyment as you sip your morning coffee! Looking to cool off during the hot summer months? Your inground, lined pool (new liner 2024) offers the perfect escape! It’s 6’ deep and is a whopping 18’ x 36’. Take it easy as you relax, poolside! Looking towards your backyard, you have privacy and mature trees. Love to walk? You’re just steps away from a 1.7 mile walking path. Later in the year, enjoy the convenience of a natural gas fireplace. A huge mudroom with storage is the cherry on top. Not to mention all of this is found in Mechanicsburg School district — minutes to highways, the turnpike, grocery stores, and shopping. With so much to offer, how could you pass it by? Sellers are building and request end of August closing. Thank you!
Location
State PA
County Cumberland
Area Upper Allen Twp (14442)
Zoning RESIDENTIAL
Rooms
Basement Full
Main Level Bedrooms 1
Interior
Interior Features Carpet, Ceiling Fan(s), Combination Kitchen/Living, Floor Plan - Traditional, Kitchen - Eat-In, Pantry, Wood Floors
Hot Water Natural Gas
Heating Forced Air
Cooling Central A/C
Flooring Carpet, Ceramic Tile, Luxury Vinyl Tile, Hardwood
Fireplaces Number 1
Fireplaces Type Gas/Propane
Fireplace Y
Heat Source Natural Gas
Exterior
Garage Garage - Front Entry
Garage Spaces 4.0
Pool In Ground
Waterfront N
Water Access N
Roof Type Architectural Shingle
Accessibility None
Attached Garage 2
Total Parking Spaces 4
Garage Y
Building
Story 2
Foundation Permanent
Sewer Public Sewer
Water Public
Architectural Style Traditional
Level or Stories 2
Additional Building Above Grade, Below Grade
Structure Type Dry Wall
New Construction N
Schools
High Schools Mechanicsburg Area
School District Mechanicsburg Area
Others
Senior Community No
Tax ID 42-11-0276-117
Ownership Fee Simple
SqFt Source Assessor
Acceptable Financing Cash, Conventional, FHA, VA
Horse Property N
Listing Terms Cash, Conventional, FHA, VA
Financing Cash,Conventional,FHA,VA
Special Listing Condition Standard
Read Less Info
Want to know what your home might be worth? Contact us for a FREE valuation!

Our team is ready to help you sell your home for the highest possible price ASAP

Bought with Keribeth Kauffman McCartney • Keller Williams of Central PA

Find out why customers are choosing LPT Realty to meet their real estate needs






