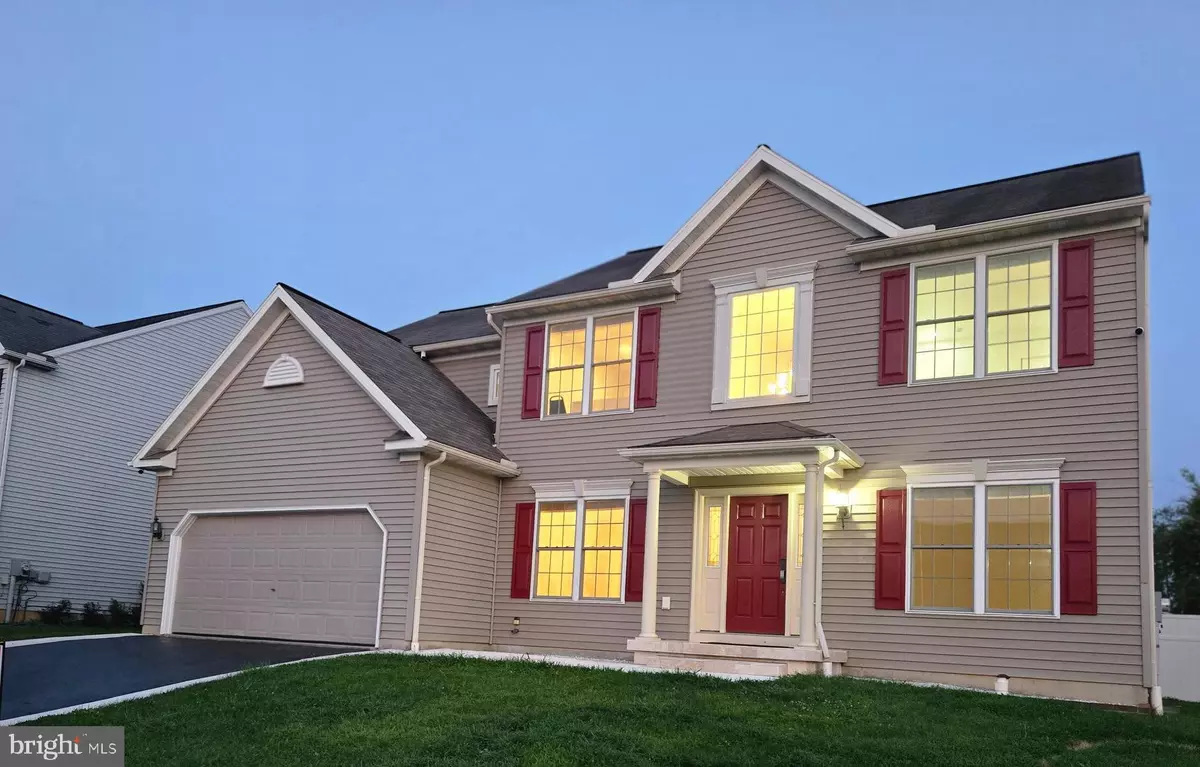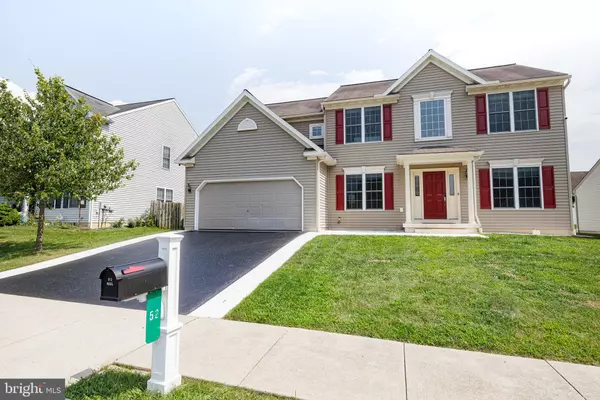$545,000
$530,000
2.8%For more information regarding the value of a property, please contact us for a free consultation.
4 Beds
3 Baths
3,126 SqFt
SOLD DATE : 08/27/2024
Key Details
Sold Price $545,000
Property Type Single Family Home
Sub Type Detached
Listing Status Sold
Purchase Type For Sale
Square Footage 3,126 sqft
Price per Sqft $174
Subdivision Lincolns Meadow
MLS Listing ID PALA2053530
Sold Date 08/27/24
Style Colonial
Bedrooms 4
Full Baths 2
Half Baths 1
HOA Fees $57/mo
HOA Y/N Y
Abv Grd Liv Area 2,626
Originating Board BRIGHT
Year Built 2006
Annual Tax Amount $6,006
Tax Year 2016
Lot Size 7,841 Sqft
Acres 0.18
Property Description
1. Attention all agents: PLEASE BE AWARE THAT THERE IS A DOG IN THE BACK YARD !!!
Stunning Two-Story Colonial Home in Lincoln Meadows!
Discover this beautiful two-story colonial home located in the desirable Lincoln Meadows development. Offering 4 bedrooms and 2.5 baths, this residence combines comfort, style, and functionality. The main floor features an expansive and spacious kitchen with hardwood and tile flooring, granite countertops, and a large island. The open-concept living room, complete with a cozy wood-burning fireplace, creates a perfect gathering space.
The first floor also includes a formal dining room, an additional room for guests or a home office, a convenient extra bedroom, and a large laundry room. Step outside to a generously sized, fenced deck—perfect for keeping your kids safe. The finished basement, with two additional rooms, provides ample extra space for your needs. Enjoy the privacy of a fenced backyard, ideal for outdoor activities and entertaining, and make use of the shed for additional storage.
Upstairs, the master bedroom offers a private retreat with ample space and comfort. Vinyl flooring throughout the second floor adds durability and easy maintenance. Additionally, the property includes a two-car garage, providing plenty of room for vehicles and storage.
For your safety, the house is equipped with video surveillance around the perimeter. The electronic touch-screen front door lock ensures modern security and convenience.
Don't miss the opportunity to own this exceptional home that combines modern amenities with classic charm.
Location
State PA
County Lancaster
Area Ephrata Twp (10527)
Zoning RES
Rooms
Other Rooms Living Room, Dining Room, Primary Bedroom, Bedroom 2, Bedroom 3, Kitchen, Family Room, Bedroom 1, Laundry, Other
Basement Full
Interior
Interior Features Primary Bath(s), Kitchen - Island, Ceiling Fan(s)
Hot Water Natural Gas
Heating Forced Air
Cooling Central A/C
Flooring Wood, Laminate Plank, Tile/Brick
Fireplaces Number 1
Fireplaces Type Wood
Equipment Dishwasher, Disposal, Built-In Microwave, Refrigerator, Stove
Fireplace Y
Appliance Dishwasher, Disposal, Built-In Microwave, Refrigerator, Stove
Heat Source Natural Gas
Laundry Main Floor
Exterior
Exterior Feature Deck(s), Porch(es)
Garage Garage Door Opener
Garage Spaces 2.0
Fence Other, Vinyl
Utilities Available Cable TV
Waterfront N
Water Access N
Roof Type Shingle
Accessibility None
Porch Deck(s), Porch(es)
Attached Garage 2
Total Parking Spaces 2
Garage Y
Building
Lot Description Level
Story 2
Foundation Concrete Perimeter
Sewer Public Sewer
Water Public
Architectural Style Colonial
Level or Stories 2
Additional Building Above Grade, Below Grade
Structure Type Cathedral Ceilings,High
New Construction N
Schools
Elementary Schools Clay
Middle Schools Ephrata
High Schools Ephrata
School District Ephrata Area
Others
HOA Fee Include Common Area Maintenance
Senior Community No
Tax ID 270-83836-0-0000
Ownership Fee Simple
SqFt Source Estimated
Security Features Security System
Acceptable Financing Cash, Conventional, FHA, VA
Listing Terms Cash, Conventional, FHA, VA
Financing Cash,Conventional,FHA,VA
Special Listing Condition Standard
Read Less Info
Want to know what your home might be worth? Contact us for a FREE valuation!

Our team is ready to help you sell your home for the highest possible price ASAP

Bought with Grant Swift • Keller Williams Elite

Find out why customers are choosing LPT Realty to meet their real estate needs






