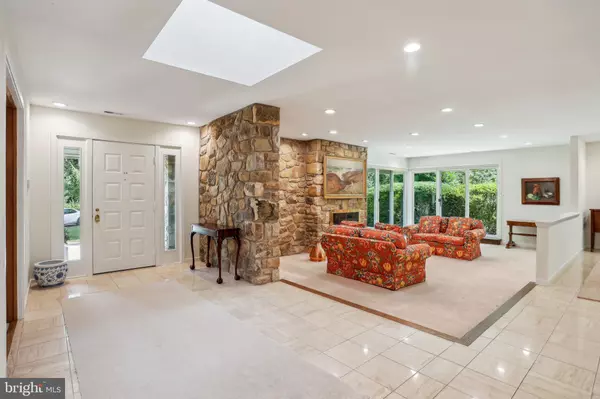$1,005,000
$950,000
5.8%For more information regarding the value of a property, please contact us for a free consultation.
3 Beds
4 Baths
3,157 SqFt
SOLD DATE : 08/26/2024
Key Details
Sold Price $1,005,000
Property Type Townhouse
Sub Type End of Row/Townhouse
Listing Status Sold
Purchase Type For Sale
Square Footage 3,157 sqft
Price per Sqft $318
Subdivision Hermitage
MLS Listing ID PAMC2111066
Sold Date 08/26/24
Style Contemporary
Bedrooms 3
Full Baths 2
Half Baths 2
HOA Fees $1,300/mo
HOA Y/N Y
Abv Grd Liv Area 3,157
Originating Board BRIGHT
Year Built 1983
Annual Tax Amount $13,382
Tax Year 2023
Lot Size 2,776 Sqft
Acres 0.06
Lot Dimensions 1.00 x 0.00
Property Description
Welcome to 1100 Saint Andrews Road, a quiet and beautifully landscaped end unit in The Hermitage community. This ranch-style home emanates an inviting warmth that greets you from the first step into the foyer entrance. The unit is awash in natural light, radiating from in-set skylights and panoramic sliding glass doors in every direction. Just off the foyer is a beautiful den with built-in cabinetry and recessed lighting, accentuated by a wood-burning fireplace. Step down into the spacious living room with ample room for entertaining. The verdant landscape architecture is in full-surround through sliding glass doors that provide access to the private patio areas and the marquee floor to ceiling stone fireplace acts as a visual centerpiece to all. The eat-in kitchen boasts a Sub-Zero refrigerator, Thermador double oven, cooktop and generous granite counters with an open design that allows for quick access to pantry, laundry room and attic.
The primary suite boasts a large sitting area with built-in bookshelves, walk-in closets connecting to the sprawling main bathroom complete with a soaking tub, shower and double vanity. The second and third bedrooms each have ample closet space and Jack and Jill bathroom and each with access to an outdoor walkway.
The oversized two car garage includes a breezeway to a versatile upstairs bonus room an half-bath, ready to actualize a multitude of uses; whether an exercise room, game room, extra bedroom or dedicated office with a mix of both natural light and recessed lighting. The large attic area is renovation-ready, with trusses in place to accept any design vision or simply act as an easily accessible storage area.
The open floor plan manages a seamless flow throughout the unit with an effortless marriage of interior luxuries and exterior natural beauty and privacy in what has always been one of the Main Line’s most coveted addresses.
Location
State PA
County Montgomery
Area Lower Merion Twp (10640)
Zoning RESIDENTIAL
Rooms
Other Rooms Living Room, Dining Room, Primary Bedroom, Sitting Room, Bedroom 3, Kitchen, Den, Foyer, Laundry, Bathroom 2, Attic, Bonus Room, Primary Bathroom, Half Bath
Main Level Bedrooms 3
Interior
Interior Features Breakfast Area, Pantry, Carpet, Chair Railings, Crown Moldings, Entry Level Bedroom, Formal/Separate Dining Room, Kitchen - Eat-In, Primary Bath(s), Skylight(s), Bathroom - Stall Shower, Bathroom - Soaking Tub, Bathroom - Tub Shower, Walk-in Closet(s), Window Treatments, Studio, Built-Ins, Floor Plan - Open
Hot Water Electric
Heating Heat Pump - Electric BackUp, Forced Air
Cooling Central A/C, Heat Pump(s)
Flooring Carpet, Partially Carpeted, Ceramic Tile
Fireplaces Number 2
Fireplaces Type Stone, Fireplace - Glass Doors, Mantel(s), Wood
Equipment Dishwasher, Disposal, Microwave, Stainless Steel Appliances, Cooktop, Oven - Double, Refrigerator, Water Heater
Furnishings No
Fireplace Y
Window Features Skylights,Sliding
Appliance Dishwasher, Disposal, Microwave, Stainless Steel Appliances, Cooktop, Oven - Double, Refrigerator, Water Heater
Heat Source Electric
Laundry Main Floor
Exterior
Exterior Feature Breezeway, Patio(s)
Parking Features Garage - Front Entry, Inside Access, Oversized
Garage Spaces 6.0
Amenities Available Tennis Courts
Water Access N
View Courtyard, Garden/Lawn
Accessibility Level Entry - Main
Porch Breezeway, Patio(s)
Attached Garage 2
Total Parking Spaces 6
Garage Y
Building
Lot Description Private
Story 1.5
Foundation Slab
Sewer Public Sewer
Water Public
Architectural Style Contemporary
Level or Stories 1.5
Additional Building Above Grade, Below Grade
New Construction N
Schools
Elementary Schools Gladwyne
Middle Schools Welsh Valley
High Schools Harriton Senior
School District Lower Merion
Others
Pets Allowed Y
HOA Fee Include Common Area Maintenance,Lawn Maintenance,Snow Removal,Trash,Other,Ext Bldg Maint
Senior Community No
Tax ID 40-00-57103-007
Ownership Fee Simple
SqFt Source Assessor
Security Features Fire Detection System
Acceptable Financing Conventional, Cash
Listing Terms Conventional, Cash
Financing Conventional,Cash
Special Listing Condition Standard
Pets Allowed No Pet Restrictions
Read Less Info
Want to know what your home might be worth? Contact us for a FREE valuation!

Our team is ready to help you sell your home for the highest possible price ASAP

Bought with Jody L Kotler • Keller Williams Main Line

Find out why customers are choosing LPT Realty to meet their real estate needs






