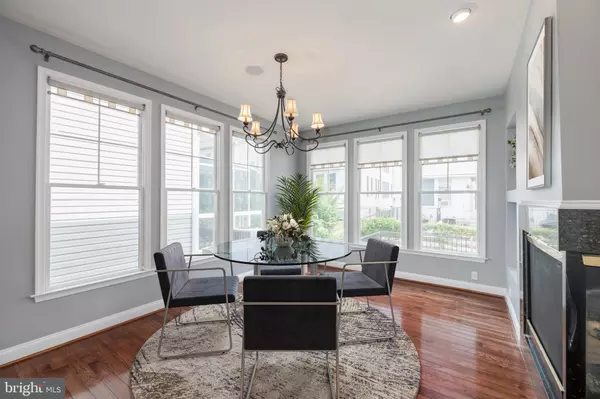$1,050,000
$1,049,950
For more information regarding the value of a property, please contact us for a free consultation.
5 Beds
5 Baths
4,718 SqFt
SOLD DATE : 08/23/2024
Key Details
Sold Price $1,050,000
Property Type Single Family Home
Sub Type Detached
Listing Status Sold
Purchase Type For Sale
Square Footage 4,718 sqft
Price per Sqft $222
Subdivision Kingstowne
MLS Listing ID VAFX2188020
Sold Date 08/23/24
Style Craftsman,Contemporary
Bedrooms 5
Full Baths 4
Half Baths 1
HOA Fees $123/mo
HOA Y/N Y
Abv Grd Liv Area 3,412
Originating Board BRIGHT
Year Built 2004
Annual Tax Amount $12,076
Tax Year 2024
Lot Size 4,566 Sqft
Acres 0.1
Property Description
Welcome to 5685 Tower Hill Circle, an outstanding stone-front contemporary Craftsman home in Alexandria’s sought after Kingstowne. This is the Chatham model by Porten Homes and it's the largest model in the community. It has 5 bedrooms, 4.5 baths and both front and back staircases to the upper level. There are handsome hardwood floors on the main level. Listen to your favorite tunes on the speaker system throughout the home. Entering from the covered stone portico, you are wowed by the sweeping staircase with stylish balusters and the 2-story living room with a wall of windows and dramatic chandelier. Elegant chair rail, crown molding and a ceiling medallion dignify the dining room. The kitchen features rich cabinetry, JennAir appliances, sleek granite counters including an overhang for bar stool seating and a tasteful backsplash. There’s also recessed lighting and a nice pantry. The breakfast room adjoins the kitchen and shares a 3-sided fireplace with the large family room. A wall of windows plus in-ceiling speakers make the family room a bright and cheerful place to hang out. Step out from there to the Trex deck and enjoy the summer! Upstairs, there’s a versatile loft - perfect for an office or play area. Three art niches elevate the hallway. All bedrooms are spacious and have walk-in closets. Two share a Jack & Jill bath and the third has an en suite and laundry chute. The owner’s suite has a tray ceiling, speakers and intercom, a massive walk-in closet and the morning-bar option with cabinets, beverage fridge, microwave and sink. In the owner’s bath, there’s a jetted deep-soaking tub, separate shower, dual-sink vanity plus speakers. The lower level is a great spot for a party starting with the excellent wet bar. It offers custom cabinets and shelving, a wine rack, dishwasher and fridge and recessed lighting. Enter the grand club room with the pool table and so much space for entertaining. There’s also the 5th bedroom with a walk-in closet, access to another full bath and walk-up to the rear yard. Tons of good storage space completes the picture. The water heater and lower HVAC were new in 2023. This fine residence is super-close to Metro, all commuter routes, two town centers and a quick hop to Old Town Alexandria. All this plus the endless amenities of Kingstowne - pools, gyms, community centers, tennis, basketball and pickleball courts, tot lots, walking trails and more!
Location
State VA
County Fairfax
Zoning 304
Rooms
Basement Fully Finished, Walkout Stairs
Interior
Hot Water Natural Gas
Heating Forced Air, Zoned
Cooling Central A/C, Zoned
Fireplaces Number 1
Equipment Built-In Microwave, Cooktop, Dishwasher, Disposal, Dryer, Exhaust Fan, Icemaker, Oven - Wall, Refrigerator, Washer
Fireplace Y
Appliance Built-In Microwave, Cooktop, Dishwasher, Disposal, Dryer, Exhaust Fan, Icemaker, Oven - Wall, Refrigerator, Washer
Heat Source Natural Gas
Exterior
Exterior Feature Deck(s)
Garage Garage - Front Entry, Garage Door Opener
Garage Spaces 2.0
Amenities Available Basketball Courts, Community Center, Common Grounds, Fitness Center, Jog/Walk Path, Lake, Pool - Outdoor, Tot Lots/Playground, Tennis Courts
Waterfront N
Water Access N
Accessibility None
Porch Deck(s)
Attached Garage 2
Total Parking Spaces 2
Garage Y
Building
Story 3
Foundation Permanent
Sewer Public Sewer
Water Public
Architectural Style Craftsman, Contemporary
Level or Stories 3
Additional Building Above Grade, Below Grade
New Construction N
Schools
Elementary Schools Lane
Middle Schools Twain
High Schools Edison
School District Fairfax County Public Schools
Others
HOA Fee Include Management,Snow Removal,Trash
Senior Community No
Tax ID 0912 12420056
Ownership Fee Simple
SqFt Source Assessor
Special Listing Condition Standard
Read Less Info
Want to know what your home might be worth? Contact us for a FREE valuation!

Our team is ready to help you sell your home for the highest possible price ASAP

Bought with DAO VO • Fairfax Realty of Tysons

Find out why customers are choosing LPT Realty to meet their real estate needs






