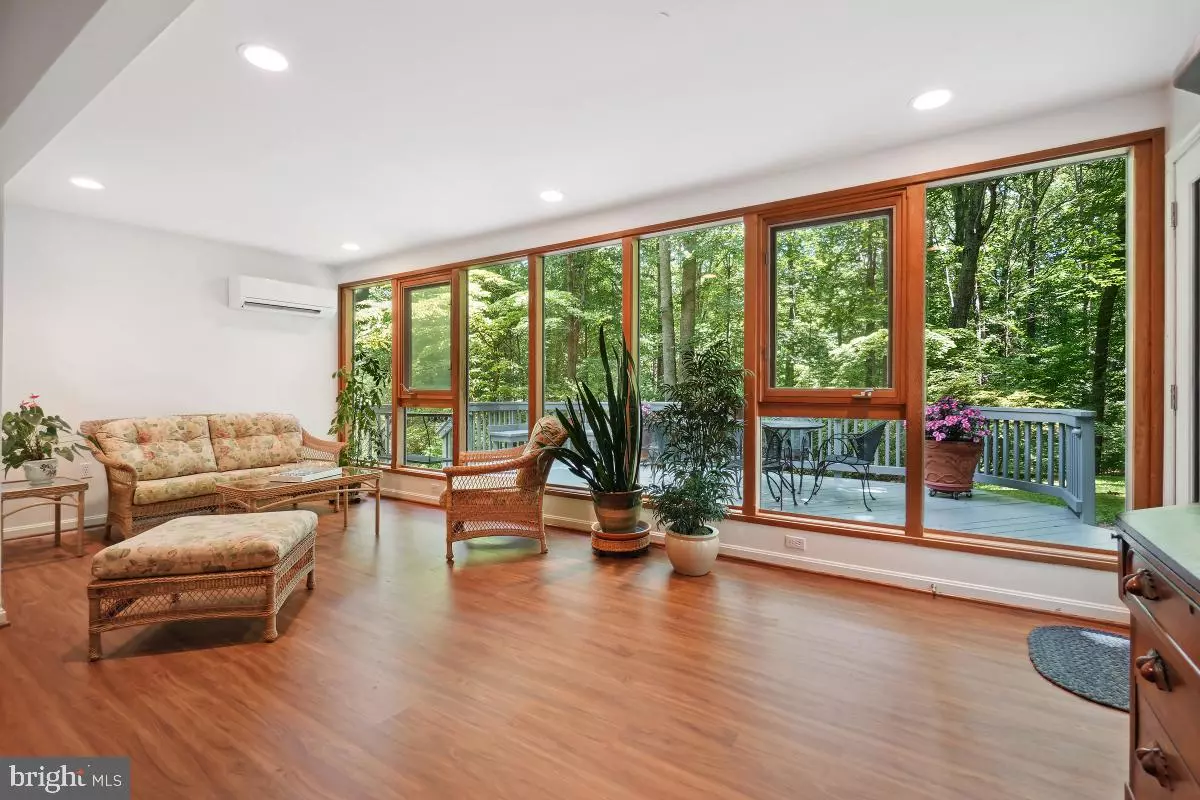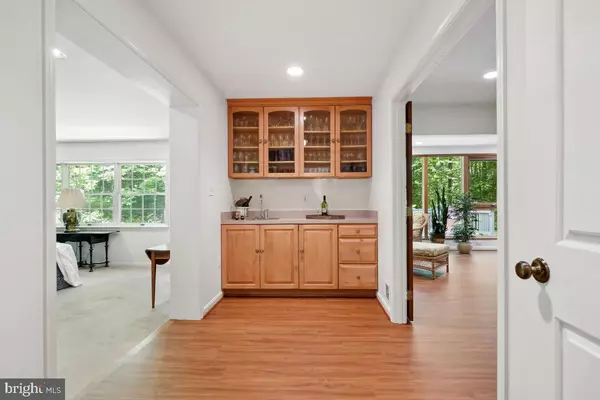$900,000
$975,000
7.7%For more information regarding the value of a property, please contact us for a free consultation.
5 Beds
3 Baths
2,368 SqFt
SOLD DATE : 08/21/2024
Key Details
Sold Price $900,000
Property Type Single Family Home
Sub Type Detached
Listing Status Sold
Purchase Type For Sale
Square Footage 2,368 sqft
Price per Sqft $380
Subdivision Fountainhead
MLS Listing ID VAFX2184750
Sold Date 08/21/24
Style Traditional
Bedrooms 5
Full Baths 3
HOA Fees $100/qua
HOA Y/N Y
Abv Grd Liv Area 2,368
Originating Board BRIGHT
Year Built 1980
Annual Tax Amount $11,679
Tax Year 2024
Lot Size 5.002 Acres
Acres 5.0
Property Description
It can almost be guaranteed that viewing this home will be the utmost highlight of your day – imagine living here and benefiting from this greatness every day. It cannot be emphasized enough that the 7.2 minute drive from the highway to the driveway will be the most serene and almost mystical experience you can imagine. As soon as you turn into the Hampton and Fountainhead communities you'll realize you're in a very special place that is an escape into peaceful scenic views, once removed from the craziness of everyday life. The short drive off the main roads to this private retreat in itself is an escape into perfect scenic views. Quiet, peaceful 360 degree ambiance, yet only 15-20 minutes from restaurants, shopping, and I95 Lorton exit, and located just 3 minutes from Fountainhead State Park. Entering this 5-acre retreat has some incredible environments that most can only dream of including the wall-to-wall open sunroom, and picturesque views from every window in this home.
This Fairfax Station home provides 5 bedrooms, 3 bathrooms, and is genuinely the perfect setup for a possible In Law suite. The spacious rooms and open living areas are thoughtfully designed and offer many options on how you can make this lovely home your own. Large formal living room and dining room, plus a bright sunroom and an oversized family room, along with an additional room that may be used formally or casually are big pluses with this home. Eat-in kitchen with abundant cabinet space, with access to a private porch, deck, and small patio area. The primary en suite bedroom offers an oversized sitting area and ample storage space. Additional features include a large basement and storage area. The attached 2-car custom-built garage has extra high ceilings, oversized parking spaces, and ample space for even more storage, tools. tool benches, lawn mowers and toys. This home is perfect for family living as well as entertaining, both inside and outside. The yard is a gardener's delight with plenty of room for flower and vegetable gardens, exploring the woods in your own backyard, and anything else that makes your outdoor living more enjoyable. There’s an outside invisible fence allowing for your 4-legged family members to roam freely in the outdoors.
The main roof and sunroom roof are both 3 years old, washer 7 years, dryer 6 years, well water filter 1 year, 3 HVAC systems, all between 4.5-6 years old, all fully serviced in May 2024, and septic was pumped in June 2024. Don't miss out on this one because it has it all, and an opportunity like this doesn't happen often.
Location
State VA
County Fairfax
Zoning 030
Rooms
Basement Connecting Stairway, Interior Access, Partial, Poured Concrete, Shelving
Interior
Interior Features Bar, Breakfast Area, Carpet, Ceiling Fan(s), Dining Area, Formal/Separate Dining Room, Kitchen - Island, Walk-in Closet(s), Window Treatments
Hot Water Natural Gas
Heating Heat Pump(s)
Cooling Heat Pump(s)
Fireplaces Number 2
Equipment Built-In Microwave, Built-In Range, Dishwasher, Disposal, Dryer, Refrigerator, Oven/Range - Gas, Oven - Wall, Oven - Double, Washer
Furnishings No
Fireplace Y
Appliance Built-In Microwave, Built-In Range, Dishwasher, Disposal, Dryer, Refrigerator, Oven/Range - Gas, Oven - Wall, Oven - Double, Washer
Heat Source Natural Gas, Electric
Laundry Lower Floor
Exterior
Exterior Feature Porch(es), Patio(s)
Garage Built In, Garage - Rear Entry, Garage - Front Entry, Garage Door Opener, Oversized
Garage Spaces 2.0
Waterfront N
Water Access N
View Trees/Woods
Street Surface Paved
Accessibility None
Porch Porch(es), Patio(s)
Attached Garage 2
Total Parking Spaces 2
Garage Y
Building
Lot Description Landscaping, Partly Wooded, Private, Secluded
Story 3
Foundation Slab
Sewer Septic Exists
Water Well
Architectural Style Traditional
Level or Stories 3
Additional Building Above Grade, Below Grade
New Construction N
Schools
Elementary Schools Sangster
School District Fairfax County Public Schools
Others
Senior Community No
Tax ID 0963 05 0078
Ownership Fee Simple
SqFt Source Assessor
Acceptable Financing Cash, Conventional, FHA, VA
Listing Terms Cash, Conventional, FHA, VA
Financing Cash,Conventional,FHA,VA
Special Listing Condition Standard
Read Less Info
Want to know what your home might be worth? Contact us for a FREE valuation!

Our team is ready to help you sell your home for the highest possible price ASAP

Bought with Maria M Walkup • Samson Properties

Find out why customers are choosing LPT Realty to meet their real estate needs






