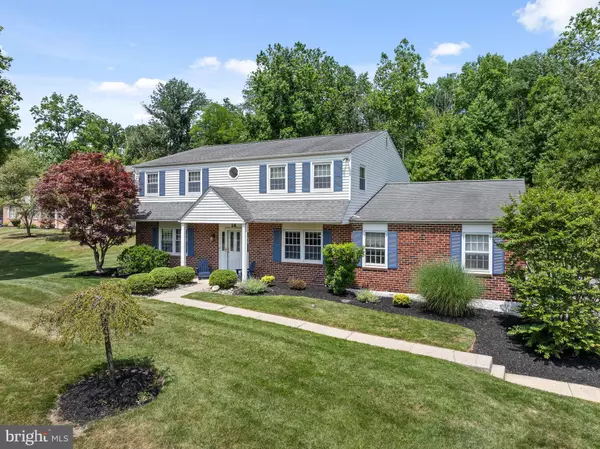$906,000
$825,000
9.8%For more information regarding the value of a property, please contact us for a free consultation.
4 Beds
3 Baths
2,830 SqFt
SOLD DATE : 08/09/2024
Key Details
Sold Price $906,000
Property Type Single Family Home
Sub Type Detached
Listing Status Sold
Purchase Type For Sale
Square Footage 2,830 sqft
Price per Sqft $320
Subdivision None Available
MLS Listing ID PAMC2108734
Sold Date 08/09/24
Style Colonial
Bedrooms 4
Full Baths 2
Half Baths 1
HOA Y/N N
Abv Grd Liv Area 2,830
Originating Board BRIGHT
Year Built 1970
Annual Tax Amount $7,555
Tax Year 2023
Lot Size 0.610 Acres
Acres 0.61
Lot Dimensions 109.00 x 0.00
Property Description
Welcome to 14 Buttonwood Circle, a charming colonial home nestled in the heart of one of the most desirable neighborhoods in Lafayette Hill. Situated on a peaceful cul-de-sac street,and within the Whitemarsh Elementary School district, this beautiful home features four bedrooms, two full bathrooms, and one half bath, that have been tastefully updated.
Upon entering, you are greeted by a spacious center hall leading with a dining room on one side and a living room on the other. The dining room has a lovely bay window, baseboards, and wood flooring. The large living room is perfect for an office or additional living space.
The updated kitchen seamlessly flows into a bright family room and provides access to the back entrance and garage. A private laundry room adds convenience. The family room opens to a fantastic patio through sliding doors, and there's also a private covered patio with a natural gas grill at the back door.
Upstairs, the owner's bedroom features two generous closets and a beautifully updated bathroom. Three additional bedrooms and an updated hall bath complete the second floor.
The finished basement offers a workout area and extra living space
The spacious, flat backyard, bordered by trees, provides an ideal setting for entertaining. This dream yard enhances the charm of this beautiful home.
Location
State PA
County Montgomery
Area Whitemarsh Twp (10665)
Zoning 1101 RESIDENTIAL
Rooms
Other Rooms Living Room, Dining Room, Primary Bedroom, Bedroom 2, Bedroom 3, Bedroom 4, Kitchen, Family Room, Foyer, Laundry, Bathroom 2, Primary Bathroom
Basement Poured Concrete, Partial, Sump Pump, Windows, Fully Finished
Interior
Interior Features Built-Ins, Carpet, Ceiling Fan(s), Crown Moldings, Dining Area, Family Room Off Kitchen, Floor Plan - Traditional, Kitchen - Eat-In, Kitchen - Gourmet, Kitchen - Galley, Primary Bath(s), Recessed Lighting, Bathroom - Tub Shower, Upgraded Countertops, Wainscotting, Window Treatments, Walk-in Closet(s), Wood Floors
Hot Water 60+ Gallon Tank
Cooling Central A/C
Fireplaces Number 1
Equipment Built-In Microwave, Oven/Range - Gas, Dishwasher, Dryer, Dryer - Front Loading, Dryer - Gas, Refrigerator, Stainless Steel Appliances, Washer, Washer - Front Loading, Water Heater
Fireplace Y
Window Features Double Hung
Appliance Built-In Microwave, Oven/Range - Gas, Dishwasher, Dryer, Dryer - Front Loading, Dryer - Gas, Refrigerator, Stainless Steel Appliances, Washer, Washer - Front Loading, Water Heater
Heat Source Natural Gas
Laundry Main Floor
Exterior
Exterior Feature Patio(s)
Garage Garage - Side Entry
Garage Spaces 2.0
Utilities Available Under Ground
Water Access N
View Street, Trees/Woods
Accessibility None
Porch Patio(s)
Road Frontage Boro/Township
Attached Garage 2
Total Parking Spaces 2
Garage Y
Building
Lot Description Front Yard, SideYard(s), Backs to Trees, Private
Story 2
Foundation Concrete Perimeter
Sewer Public Sewer
Water Public
Architectural Style Colonial
Level or Stories 2
Additional Building Above Grade, Below Grade
New Construction N
Schools
Elementary Schools Whitemarsh
School District Colonial
Others
Pets Allowed Y
Senior Community No
Tax ID 65-00-01438-009
Ownership Fee Simple
SqFt Source Assessor
Acceptable Financing Cash, Conventional
Horse Property N
Listing Terms Cash, Conventional
Financing Cash,Conventional
Special Listing Condition Standard
Pets Description No Pet Restrictions
Read Less Info
Want to know what your home might be worth? Contact us for a FREE valuation!

Our team is ready to help you sell your home for the highest possible price ASAP

Bought with Juliet E Haroutunian • RE/MAX Affiliates

Find out why customers are choosing LPT Realty to meet their real estate needs






