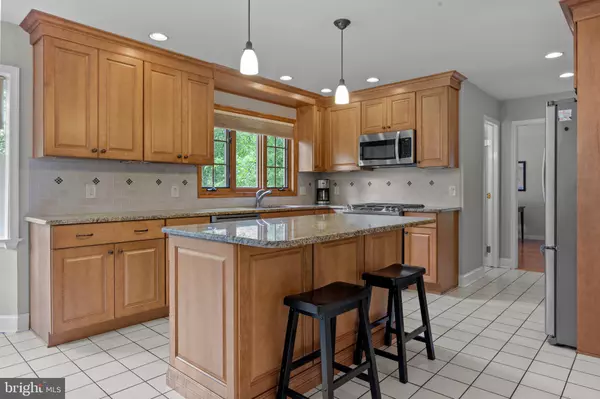$955,000
$869,900
9.8%For more information regarding the value of a property, please contact us for a free consultation.
4 Beds
3 Baths
2,942 SqFt
SOLD DATE : 08/08/2024
Key Details
Sold Price $955,000
Property Type Single Family Home
Sub Type Detached
Listing Status Sold
Purchase Type For Sale
Square Footage 2,942 sqft
Price per Sqft $324
Subdivision Gwynedd Valley
MLS Listing ID PAMC2106076
Sold Date 08/08/24
Style Colonial
Bedrooms 4
Full Baths 2
Half Baths 1
HOA Y/N N
Abv Grd Liv Area 2,942
Originating Board BRIGHT
Year Built 1988
Annual Tax Amount $9,011
Tax Year 2024
Lot Size 1.101 Acres
Acres 1.1
Property Description
Welcome to your serene retreat at 1518 Evans Road. Nestled in a beautifully wooded, private neighborhood, this stunning colonial home offers the perfect combination of elegance and comfort. As you step inside you'll be greeted by a graceful foyer that sets the tone for the exquisite craftsmanship and attention to detail found throughout the home. The spacious living room with a fireplace beckons you to relax after a long day while beautiful French doors open into the large adjacent office overlooking the lush backyard - the ideal location to work from home. Enjoy the timeless beauty and enduring quality of the glistening hardwood floors that grace a majority of this stunning home. The heart of the home lies in the well-appointed kitchen featuring modern stainless steel appliances, granite countertops and custom wooden cabinetry offering ample storage. Off of the kitchen is the stately dining room for hosting intimate gatherings or celebratory meals, while a cozy breakfast room where you can savor your morning coffee adjoins the kitchen. From the breakfast room, the home's open floor plan leads you to a sun-filled great room complete with a wood-burning fireplace and vaulted ceilings - the ultimate spot to watch your favorite sports team or weekend movie. Patio doors open to a private deck, where you can enjoy al fresco dining or simply soak in the peacefulness of the lush backyard. A generously-sized laundry room completes the first floor. On the second level you will find four spacious bedrooms, each offering a respite for rest and relaxation. A large, updated bath is shared by three of the bedrooms. Down the hall you will find the primary bedroom suite, with a luxurious en-suite bathroom featuring a dual sink vanity, glass enclosed shower and large soaking tub that is ideal for unwinding and letting the cares of the world slip away. The lower level boasts a walkout basement providing the perfect location for a play area, home gym, game room...the entertainment possibilities are endless! A generous storage space is located adjacent to the finished portion on this level. Newer roof & skylights (2020) with newer exterior paint (2020). Conveniently located near parks, schools, and shopping centers, 1518 Evans Road offers both suburban tranquility and urban convenience. Assigned to the highly regarded Wissahickon School District. Don't miss your chance to make this lovely home yours. Schedule your showing today!
Location
State PA
County Montgomery
Area Lower Gwynedd Twp (10639)
Zoning RESIDENTIAL
Rooms
Other Rooms Living Room, Dining Room, Primary Bedroom, Bedroom 2, Bedroom 3, Bedroom 4, Kitchen, Family Room, Basement, Foyer, Study, Mud Room, Bathroom 2, Primary Bathroom, Half Bath
Basement Partially Finished, Walkout Level
Interior
Interior Features Primary Bath(s), Kitchen - Island, Butlers Pantry, Skylight(s), Ceiling Fan(s), Breakfast Area, Dining Area, Crown Moldings, Formal/Separate Dining Room, Kitchen - Gourmet, Pantry, Recessed Lighting, Soaking Tub, Upgraded Countertops, Walk-in Closet(s), Wood Floors
Hot Water Natural Gas
Heating Forced Air
Cooling Central A/C
Flooring Fully Carpeted, Hardwood, Tile/Brick
Fireplaces Number 2
Fireplaces Type Brick
Equipment Built-In Range, Dishwasher, Disposal, Built-In Microwave, Oven/Range - Gas
Fireplace Y
Appliance Built-In Range, Dishwasher, Disposal, Built-In Microwave, Oven/Range - Gas
Heat Source Natural Gas
Laundry Main Floor
Exterior
Exterior Feature Deck(s)
Garage Inside Access, Garage - Side Entry, Garage Door Opener
Garage Spaces 4.0
Water Access N
Roof Type Shingle
Accessibility None
Porch Deck(s)
Attached Garage 2
Total Parking Spaces 4
Garage Y
Building
Lot Description Partly Wooded
Story 2
Foundation Brick/Mortar
Sewer Public Sewer
Water Public
Architectural Style Colonial
Level or Stories 2
Additional Building Above Grade, Below Grade
Structure Type Cathedral Ceilings
New Construction N
Schools
Elementary Schools Lower Gwynedd
Middle Schools Wissahickon
High Schools Wissahickon
School District Wissahickon
Others
Senior Community No
Tax ID 39-00-01141-503
Ownership Fee Simple
SqFt Source Assessor
Acceptable Financing Cash, Conventional, VA
Listing Terms Cash, Conventional, VA
Financing Cash,Conventional,VA
Special Listing Condition Standard
Read Less Info
Want to know what your home might be worth? Contact us for a FREE valuation!

Our team is ready to help you sell your home for the highest possible price ASAP

Bought with Seth Lejeune • RE/MAX Affiliates

Find out why customers are choosing LPT Realty to meet their real estate needs






