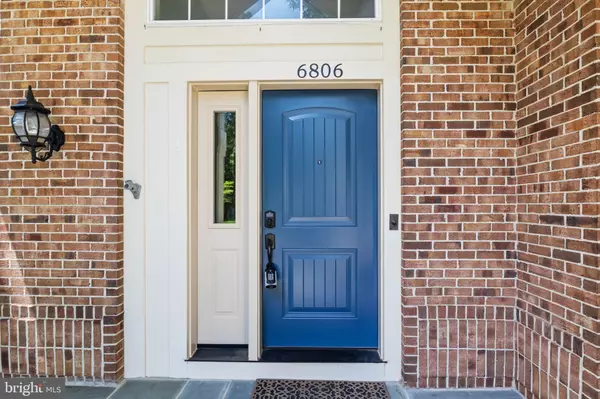$850,000
$850,000
For more information regarding the value of a property, please contact us for a free consultation.
4 Beds
4 Baths
3,524 SqFt
SOLD DATE : 07/26/2024
Key Details
Sold Price $850,000
Property Type Single Family Home
Sub Type Detached
Listing Status Sold
Purchase Type For Sale
Square Footage 3,524 sqft
Price per Sqft $241
Subdivision Hanna Estates
MLS Listing ID VAFX2186992
Sold Date 07/26/24
Style Colonial
Bedrooms 4
Full Baths 3
Half Baths 1
HOA Y/N N
Abv Grd Liv Area 2,542
Originating Board BRIGHT
Year Built 1989
Annual Tax Amount $8,218
Tax Year 2023
Lot Size 0.294 Acres
Acres 0.29
Property Description
**OFFER DEADLINE 5:00 PM MONDAY JULY 1ST** Tons of recent updates in this beautiful three finished level colonial! New roof and gutters 2020! New hot water heater 2021! Updated dual zoned HVAC (upper level unit new within last 6 years and lower level within the last 10!) All windows throughout have been updated to double pane and the bay windows in the living room and primary bedroom were replaced in 2020! Kitchen remodeled in 2022! Enter this bright, light filled home to an elegant two story foyer and hardwood flooring throughout the entire main level. The formal living room and dining room are oversized and feature crown molding and chair rail. The updated kitchen includes quartz counter tops, new appliances, an island, recessed lighting, new hardwood flooring and a breakfast / eat in area! The family room sits off the kitchen with a wood burning fireplace for those cozy winter nights, and walks out to a spacious deck and patio for plenty of room to entertain in the warmer months. The deck offers Trex flooring and railings for easy maintenance. Ascend the stairs to the upper level of the home to find four large bedrooms, two full baths and new carpet! The primary bedroom has two closets (one walk-in!) a sitting area, and primary bath with double sinks, soaking tub, tile flooring and a separate shower that was updated in 2019! The additional bedrooms share a full bath offering double sinks, tile flooring and shower surround. Lower level is finished with new engineered hardwood flooring, recessed lighting, updated light fixtures and a third full bath featuring double sinks and a tiled shower! Pool table conveys! There is also a bonus room that could be used as a bedroom, office, craft room or whatever fits your family's needs! Other updates to this home include the front exterior landscaping and stonework which were redone in 2020. Home sits on a quiet cul-de-sac and has a huge driveway for extra parking. Minutes from I-66 for commuters and 20 minutes from Dulles International Airport.
Location
State VA
County Fairfax
Zoning 130
Rooms
Basement Fully Finished, Interior Access, Sump Pump
Interior
Interior Features Breakfast Area, Carpet, Ceiling Fan(s), Chair Railings, Crown Moldings, Family Room Off Kitchen, Formal/Separate Dining Room, Kitchen - Eat-In, Kitchen - Island, Kitchen - Table Space, Pantry, Primary Bath(s), Recessed Lighting, Soaking Tub, Tub Shower, Upgraded Countertops, Walk-in Closet(s), Wood Floors
Hot Water Natural Gas
Heating Forced Air
Cooling Central A/C, Ceiling Fan(s)
Flooring Carpet, Hardwood, Ceramic Tile
Fireplaces Number 1
Fireplaces Type Wood, Brick, Mantel(s)
Equipment Built-In Microwave, Dishwasher, Disposal, Dryer, Icemaker, Washer
Fireplace Y
Window Features Double Pane,Vinyl Clad
Appliance Built-In Microwave, Dishwasher, Disposal, Dryer, Icemaker, Washer
Heat Source Natural Gas
Exterior
Exterior Feature Patio(s), Porch(es), Deck(s)
Garage Garage - Front Entry, Inside Access
Garage Spaces 2.0
Waterfront N
Water Access N
Roof Type Architectural Shingle
Accessibility None
Porch Patio(s), Porch(es), Deck(s)
Attached Garage 2
Total Parking Spaces 2
Garage Y
Building
Lot Description Cul-de-sac, Backs to Trees
Story 3
Foundation Permanent
Sewer Public Sewer
Water Public
Architectural Style Colonial
Level or Stories 3
Additional Building Above Grade, Below Grade
New Construction N
Schools
Elementary Schools Bull Run
Middle Schools Liberty
High Schools Centreville
School District Fairfax County Public Schools
Others
Senior Community No
Tax ID 0644 02 0004
Ownership Fee Simple
SqFt Source Assessor
Acceptable Financing Cash, Conventional, FHA, VA
Horse Property N
Listing Terms Cash, Conventional, FHA, VA
Financing Cash,Conventional,FHA,VA
Special Listing Condition Standard
Read Less Info
Want to know what your home might be worth? Contact us for a FREE valuation!

Our team is ready to help you sell your home for the highest possible price ASAP

Bought with Nikalette Lee • Pearson Smith Realty, LLC

Find out why customers are choosing LPT Realty to meet their real estate needs






