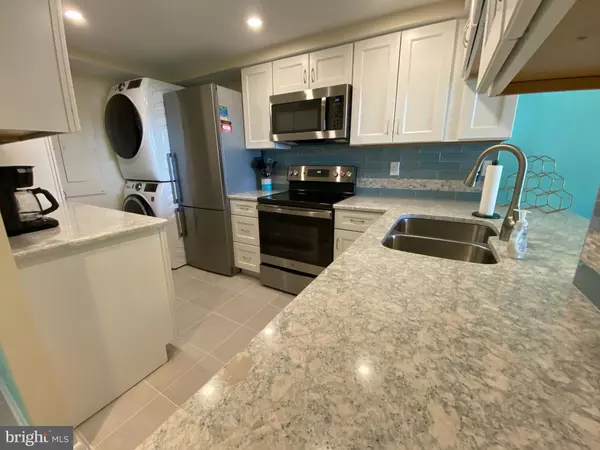$1,012,500
$1,100,000
8.0%For more information regarding the value of a property, please contact us for a free consultation.
2 Beds
2 Baths
1,097 SqFt
SOLD DATE : 07/15/2024
Key Details
Sold Price $1,012,500
Property Type Condo
Sub Type Condo/Co-op
Listing Status Sold
Purchase Type For Sale
Square Footage 1,097 sqft
Price per Sqft $922
Subdivision Sea Colony East
MLS Listing ID DESU2061196
Sold Date 07/15/24
Style Unit/Flat
Bedrooms 2
Full Baths 2
Condo Fees $2,307/qua
HOA Fees $253/qua
HOA Y/N Y
Abv Grd Liv Area 1,097
Originating Board BRIGHT
Year Built 1972
Annual Tax Amount $1,072
Tax Year 2023
Lot Dimensions 0.00 x 0.00
Property Description
All the Hard Work Has Been Done...New Kitchen, Both Baths and all new flooring throughout - fully and tastefully renovated and ready to go for your Beach Fun! The two bedroom and two bath oceanfront beauty is ready for you to start creating your beach memories now! Added Bonuses: New Slider, New HVAC System, and New Hot Water Heater...truly ALL the hard stuff has been done. This home is located in Phase I on the East - one of the lowest cost phases on the East side - and the only one to offer BBQ Grills right outside your front door... Sold fully furnished - just stick in your key and open the door to relaxation and beautiful horizons. Icing on the cake? IN FEE - no ground rent so a savings of $2,000 a year! Sea Colony offers a 1/2 mile private guarded beach, 12 swimming pools - two indoor & a splash zone, 36 Tennis Courts - most surfaces & 6 indoor open year round, pickleball facilities, multiple gyms, lap pools, exercise classes, basketball courts, community shuttle system, 24/7/365 Security, and so much more! Sea Colony is truly one of a kind in the Mid-Atlantic. You Deserve to Live Better - Live Sea Colony!
Location
State DE
County Sussex
Area Baltimore Hundred (31001)
Zoning AR-1
Rooms
Main Level Bedrooms 2
Interior
Interior Features Carpet, Combination Dining/Living, Dining Area, Entry Level Bedroom, Flat, Floor Plan - Open, Kitchen - Galley, Primary Bath(s), Primary Bedroom - Ocean Front, Recessed Lighting, Upgraded Countertops, Window Treatments
Hot Water Electric
Heating Central, Forced Air, Programmable Thermostat
Cooling Central A/C, Programmable Thermostat
Flooring Carpet, Engineered Wood, Ceramic Tile, Laminate Plank, Luxury Vinyl Plank, Partially Carpeted, Tile/Brick
Equipment Built-In Microwave, Built-In Range, Dishwasher, Disposal, Dryer - Electric, Dryer - Front Loading, Exhaust Fan, Microwave, Oven - Self Cleaning, Oven/Range - Electric, Refrigerator, Stainless Steel Appliances, Washer - Front Loading, Washer, Washer/Dryer Stacked, Water Heater
Furnishings Yes
Fireplace N
Window Features Screens,Sliding
Appliance Built-In Microwave, Built-In Range, Dishwasher, Disposal, Dryer - Electric, Dryer - Front Loading, Exhaust Fan, Microwave, Oven - Self Cleaning, Oven/Range - Electric, Refrigerator, Stainless Steel Appliances, Washer - Front Loading, Washer, Washer/Dryer Stacked, Water Heater
Heat Source Electric
Laundry Dryer In Unit, Has Laundry, Main Floor, Washer In Unit
Exterior
Exterior Feature Balcony, Deck(s), Patio(s)
Parking On Site 1
Utilities Available Cable TV
Amenities Available Basketball Courts, Beach, Bike Trail, Cable, Common Grounds, Community Center, Convenience Store, Elevator, Exercise Room, Extra Storage, Fitness Center, Game Room, Gated Community, Hot tub, Jog/Walk Path, Lake, Meeting Room, Party Room, Picnic Area, Pier/Dock, Pool - Indoor, Pool - Outdoor, Recreational Center, Reserved/Assigned Parking, Sauna, Security, Shuffleboard, Swimming Pool, Tennis - Indoor, Tennis Courts, Tot Lots/Playground, Transportation Service, Water/Lake Privileges, Other
Waterfront Y
Waterfront Description Sandy Beach
Water Access Y
Water Access Desc Fishing Allowed,Private Access,Swimming Allowed
View Ocean, Panoramic, Pond, Scenic Vista, Water
Roof Type Metal
Accessibility Level Entry - Main, No Stairs
Porch Balcony, Deck(s), Patio(s)
Garage N
Building
Lot Description Adjoins - Open Space, Backs - Open Common Area, Pond, Poolside
Story 1
Unit Features Hi-Rise 9+ Floors
Sewer Public Sewer
Water Private/Community Water
Architectural Style Unit/Flat
Level or Stories 1
Additional Building Above Grade, Below Grade
Structure Type Dry Wall
New Construction N
Schools
School District Indian River
Others
Pets Allowed Y
HOA Fee Include Alarm System,Broadband,Bus Service,Cable TV,Common Area Maintenance,Electricity,Custodial Services Maintenance,Ext Bldg Maint,Health Club,High Speed Internet,Insurance,Lawn Care Front,Lawn Care Rear,Lawn Care Side,Lawn Maintenance,Management,Pest Control,Pool(s),Recreation Facility,Reserve Funds,Road Maintenance,Sauna,Security Gate,Taxes,Trash,Water
Senior Community No
Tax ID 134-17.00-56.01-606S
Ownership Fee Simple
Security Features 24 hour security,Fire Detection System,Security Gate,Smoke Detector
Acceptable Financing Conventional, Cash
Listing Terms Conventional, Cash
Financing Conventional,Cash
Special Listing Condition Standard
Pets Description Size/Weight Restriction, Number Limit
Read Less Info
Want to know what your home might be worth? Contact us for a FREE valuation!

Our team is ready to help you sell your home for the highest possible price ASAP

Bought with Anna G Meiklejohn • Long & Foster Real Estate, Inc.

Find out why customers are choosing LPT Realty to meet their real estate needs






